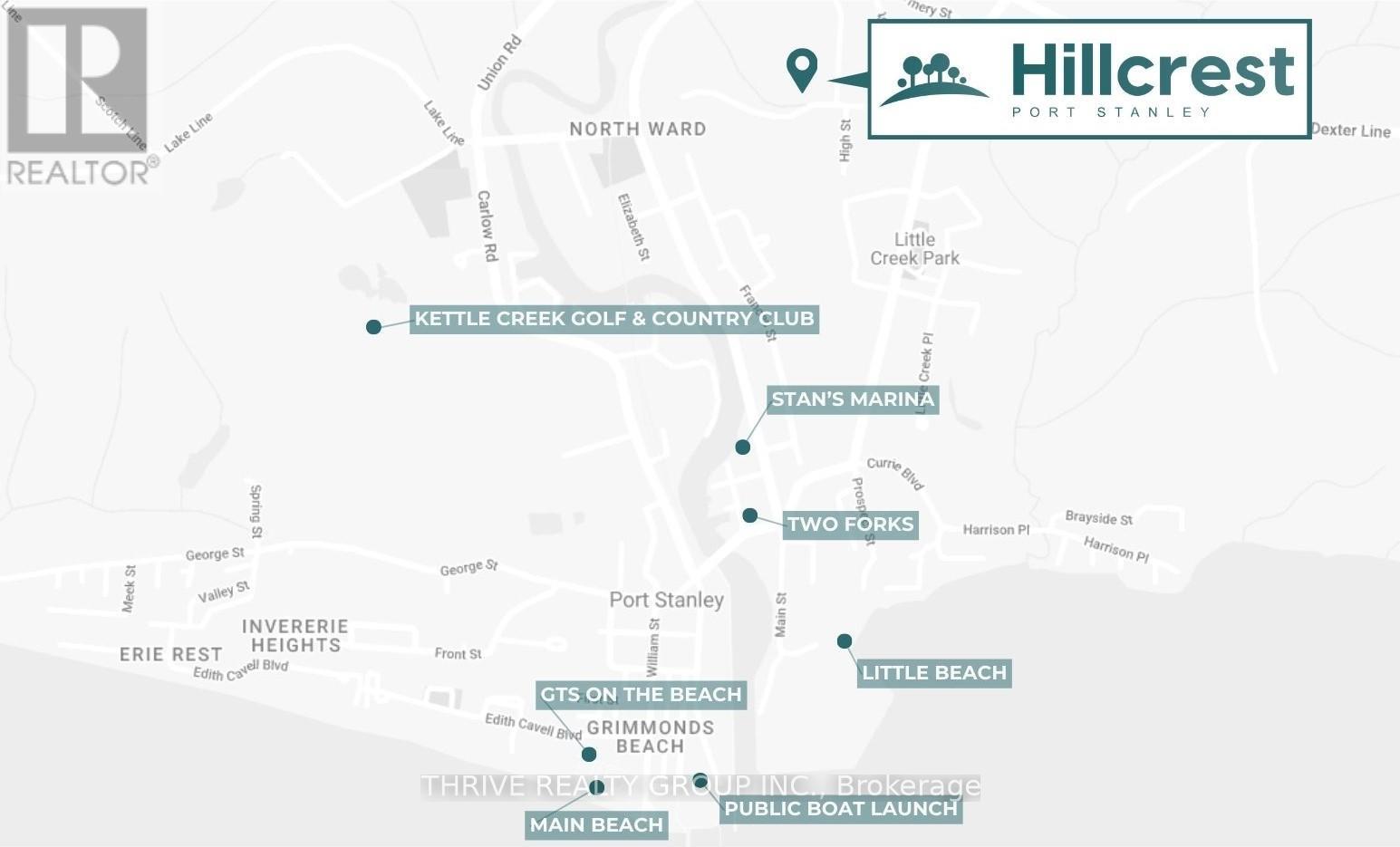Text Us:
Maintenance,
$125 MonthlyWelcome to HILLCREST, Port Stanley's newest boutique condominium community offering 27 townhomes that seamlessly blend nature and modern living. Ideal for first-time buyers, investors and empty nesters alike. Minutes from the beach, these homes back onto a serene woodlot, providing a perfect balance of tranquility and convenience. Located near St. Thomas and a short drive to London, residents enjoy small-town charm with easy access to urban amenities. Each 3-bedroom, 3-bathroom unit features exquisite transitional finishes, and an optional upgrade package allows personalization. Experience the relaxed pace and community spirit of Port Stanley, where every home is a tailored haven in a picturesque setting. Optional upgrades and finished basement packages available. Your perfect home awaits in this gem of a community. Welcome Home! (id:16757)
| MLS® Number | X8181158 |
| Property Type | Single Family |
| Community Name | Port Stanley |
| Community Features | Pet Restrictions |
| Parking Space Total | 2 |
| Bathroom Total | 3 |
| Bedrooms Above Ground | 3 |
| Bedrooms Total | 3 |
| Basement Development | Unfinished |
| Basement Type | Full (unfinished) |
| Cooling Type | Central Air Conditioning |
| Exterior Finish | Vinyl Siding |
| Fireplace Present | No |
| Half Bath Total | 1 |
| Heating Fuel | Natural Gas |
| Heating Type | Forced Air |
| Stories Total | 2 |
| Type | Row / Townhouse |
| Acreage | No |
| Zoning Description | R1-87 |
| Level | Type | Length | Width | Dimensions |
|---|---|---|---|---|
| Second Level | Bathroom | Measurements not available | ||
| Second Level | Laundry Room | Measurements not available | ||
| Second Level | Primary Bedroom | 4.04 m | 3.45 m | 4.04 m x 3.45 m |
| Second Level | Bathroom | Measurements not available | ||
| Second Level | Bedroom | 2.9 m | 3.76 m | 2.9 m x 3.76 m |
| Second Level | Bedroom | 2.9 m | 3.35 m | 2.9 m x 3.35 m |
| Main Level | Foyer | 1.45 m | 5.82 m | 1.45 m x 5.82 m |
| Main Level | Great Room | 3.71 m | 4.37 m | 3.71 m x 4.37 m |
| Main Level | Dining Room | 2.13 m | 3.1 m | 2.13 m x 3.1 m |
| Main Level | Kitchen | 3.33 m | 2.59 m | 3.33 m x 2.59 m |
| Main Level | Bathroom | Measurements not available |

The trademarks REALTOR®, REALTORS®, and the REALTOR® logo are controlled by The Canadian Real Estate Association (CREA) and identify real estate professionals who are members of CREA. The trademarks MLS®, Multiple Listing Service® and the associated logos are owned by The Canadian Real Estate Association (CREA) and identify the quality of services provided by real estate professionals who are members of CREA. The trademark DDF® is owned by The Canadian Real Estate Association (CREA) and identifies CREA's Data Distribution Facility (DDF®)


"*" indicates required fields

Notifications






