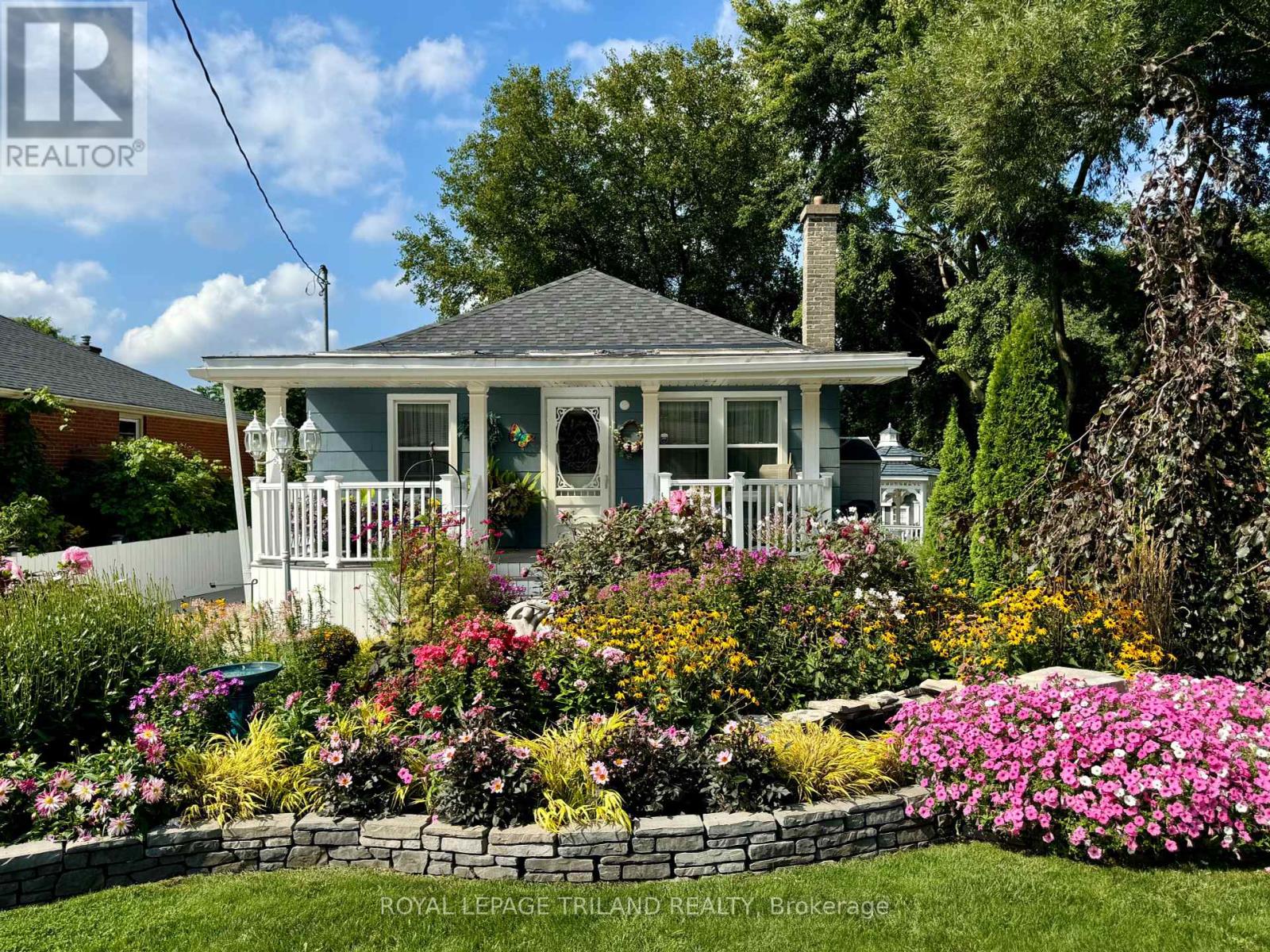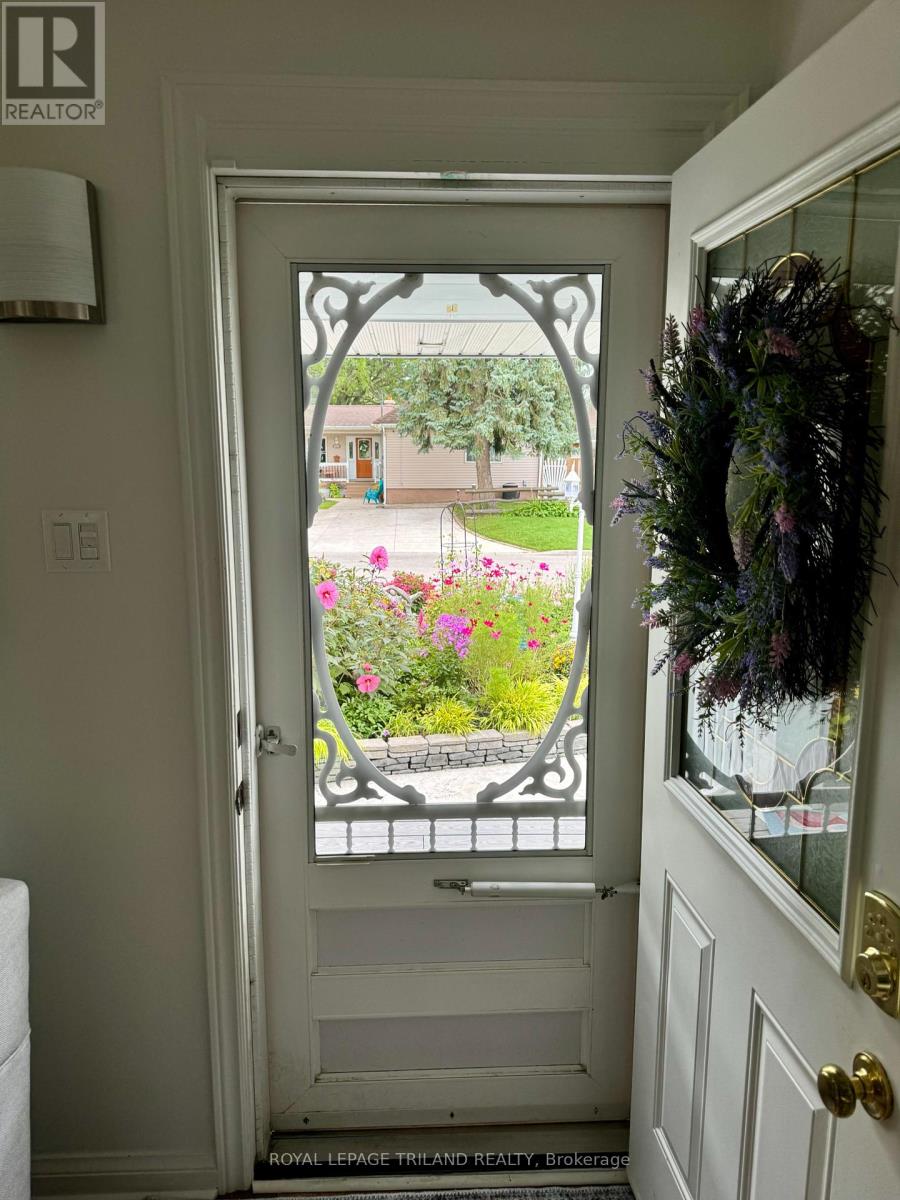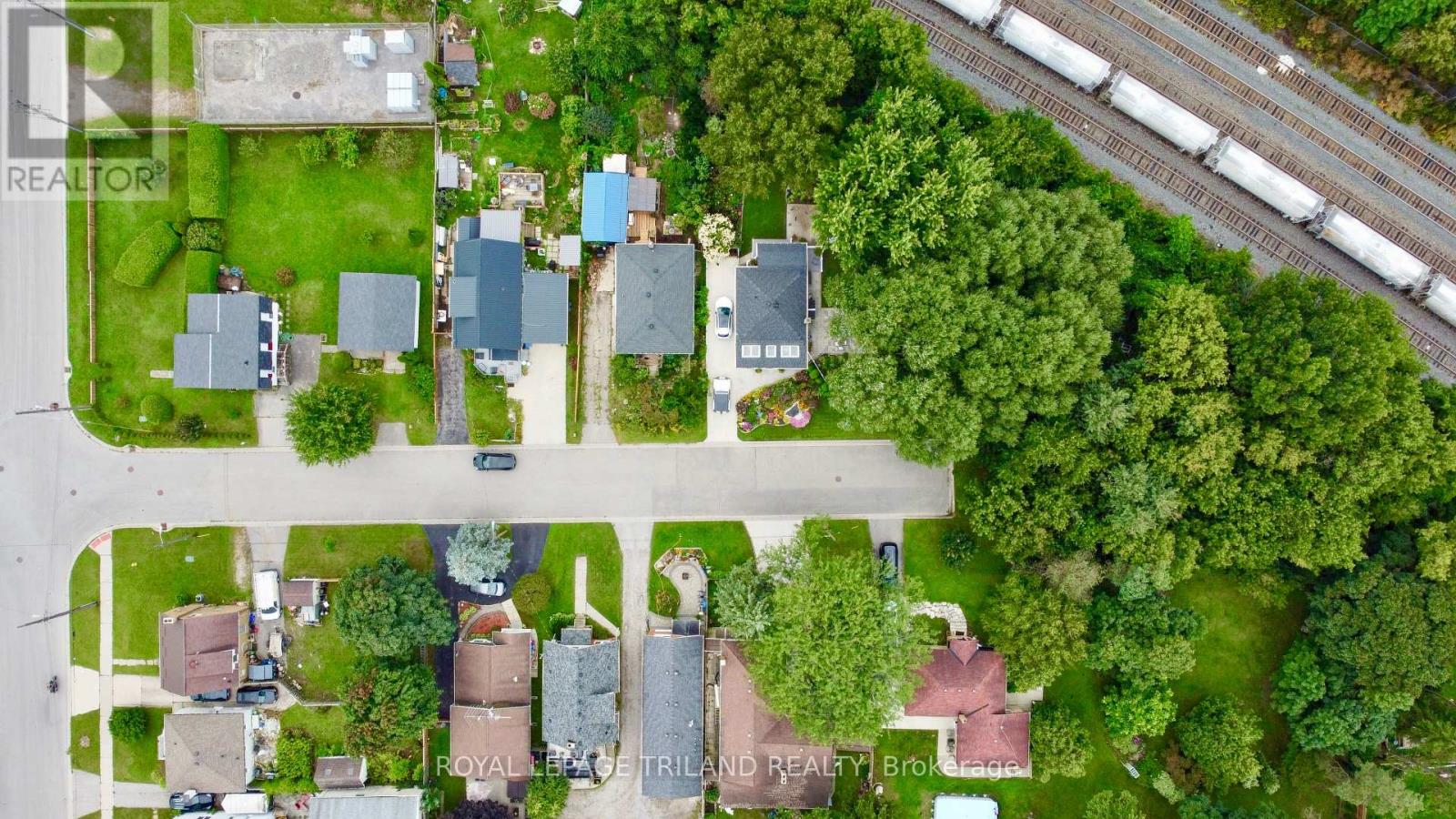Text Us:
Its a outdoor adventure here at the very end of Princess Ave! Just minutes from downtown in a thriving area with ample parking on 119 ft frontage. Cute and solid home with modern decor top to bottom. Pocket windows in kitchen overlook the perennial gardens. Front and rear lighted porches, stamped concrete, private patio, front yard fish pond and 2 storage sheds with hydro compliment the one of a kind property. The vinyl gazebo and fence add solid value. Economically friendly as the walls and attic had insulation upgrade. Basement consists well designed storage closets, laundry area and a hobby room. All appliances included. Move in and enjoy. (id:16757)
| MLS® Number | X9285290 |
| Property Type | Single Family |
| Community Name | East M |
| Features | Cul-de-sac |
| Parking Space Total | 2 |
| Structure | Shed |
| Bathroom Total | 1 |
| Bedrooms Above Ground | 2 |
| Bedrooms Total | 2 |
| Appliances | Water Meter, Dryer, Microwave, Refrigerator, Washer |
| Architectural Style | Bungalow |
| Basement Development | Partially Finished |
| Basement Type | Full (partially Finished) |
| Construction Style Attachment | Detached |
| Cooling Type | Central Air Conditioning |
| Fireplace Present | No |
| Foundation Type | Concrete |
| Heating Fuel | Natural Gas |
| Heating Type | Forced Air |
| Stories Total | 1 |
| Type | House |
| Utility Water | Municipal Water |
| Acreage | No |
| Sewer | Sanitary Sewer |
| Size Depth | 228 Ft ,3 In |
| Size Frontage | 119 Ft ,8 In |
| Size Irregular | 119.72 X 228.27 Ft |
| Size Total Text | 119.72 X 228.27 Ft|under 1/2 Acre |
| Level | Type | Length | Width | Dimensions |
|---|---|---|---|---|
| Basement | Laundry Room | 2.8 m | 1.98 m | 2.8 m x 1.98 m |
| Basement | Other | 2.8 m | 1.98 m | 2.8 m x 1.98 m |
| Main Level | Kitchen | 3.07 m | 2.82 m | 3.07 m x 2.82 m |
| Main Level | Living Room | 3.27 m | 3.07 m | 3.27 m x 3.07 m |
| Main Level | Bedroom | 3.01 m | 2.82 m | 3.01 m x 2.82 m |
| Main Level | Bedroom | 3.16 m | 2.9 m | 3.16 m x 2.9 m |

The trademarks REALTOR®, REALTORS®, and the REALTOR® logo are controlled by The Canadian Real Estate Association (CREA) and identify real estate professionals who are members of CREA. The trademarks MLS®, Multiple Listing Service® and the associated logos are owned by The Canadian Real Estate Association (CREA) and identify the quality of services provided by real estate professionals who are members of CREA. The trademark DDF® is owned by The Canadian Real Estate Association (CREA) and identifies CREA's Data Distribution Facility (DDF®)


"*" indicates required fields

Notifications








