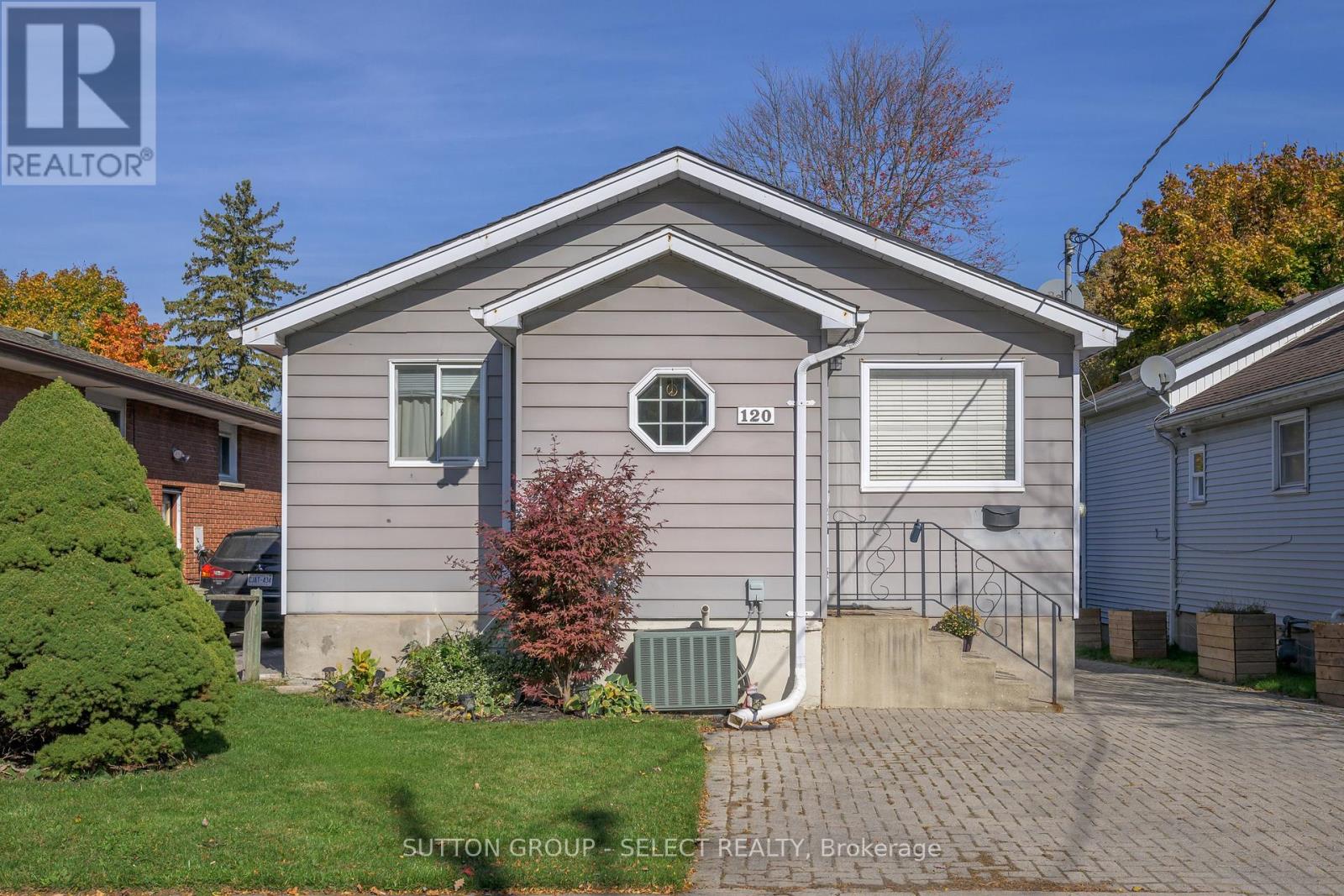Text Us:
Dont scroll by this new listing! Larger than it looks, this is the perfect bungalow if you've been looking for! Detached home with a great backyard, that offers the option of TWO units or, a spacious single family home. The entire house is updated and the main floor has a bright open concept living area with 2 spacious bedrooms, bathroom, and laundry. The flooring is durable tile that looks like hardwood and runs throughout. The lower level with 1 bedroom and 1 bathroom in addition to the kitchen and living area has a separate entrance, great ceiling height, and large egress windows. (There is the original staircase connecting the main floor to the basement if you want to use the whole house, but it also locks to maintain 2 totally separate units) For parking the driveway can accommodate 2 cars plus a 3rd in front of the house. Furnace/AC approx 13 years old, vinyl windows with a few replaced as recently as 2021 in addition to the basement door, roof shingles 2019. Currently main floor is owner occupied with a tenant in the lower level - what a great way to lower your monthly living expense while achieving home ownership, or rent out both units to make this a great investment property to add to your portfolio! ** This is a linked property.** (id:16757)
| MLS® Number | X9509267 |
| Property Type | Single Family |
| Community Name | South E |
| Parking Space Total | 3 |
| Bathroom Total | 2 |
| Bedrooms Above Ground | 2 |
| Bedrooms Below Ground | 1 |
| Bedrooms Total | 3 |
| Appliances | Dishwasher, Refrigerator, Stove, Washer |
| Architectural Style | Bungalow |
| Basement Type | Full |
| Construction Style Attachment | Detached |
| Cooling Type | Central Air Conditioning |
| Exterior Finish | Aluminum Siding |
| Fireplace Present | Yes |
| Foundation Type | Concrete |
| Heating Fuel | Natural Gas |
| Heating Type | Forced Air |
| Stories Total | 1 |
| Type | House |
| Utility Water | Municipal Water |
| Acreage | No |
| Sewer | Sanitary Sewer |
| Size Depth | 145 Ft |
| Size Frontage | 35 Ft |
| Size Irregular | 35 X 145 Ft |
| Size Total Text | 35 X 145 Ft |
| Level | Type | Length | Width | Dimensions |
|---|---|---|---|---|
| Lower Level | Living Room | 5 m | 7.17 m | 5 m x 7.17 m |
| Lower Level | Kitchen | 2.12 m | 3.15 m | 2.12 m x 3.15 m |
| Lower Level | Bedroom | 3.25 m | 3.99 m | 3.25 m x 3.99 m |
| Lower Level | Other | 4.5 m | 2.32 m | 4.5 m x 2.32 m |
| Main Level | Bedroom | 3.24 m | 3.52 m | 3.24 m x 3.52 m |
| Main Level | Living Room | 3.71 m | 5.18 m | 3.71 m x 5.18 m |
| Main Level | Kitchen | 3.17 m | 3.61 m | 3.17 m x 3.61 m |
| Main Level | Bedroom 2 | 3.6 m | 2.77 m | 3.6 m x 2.77 m |

The trademarks REALTOR®, REALTORS®, and the REALTOR® logo are controlled by The Canadian Real Estate Association (CREA) and identify real estate professionals who are members of CREA. The trademarks MLS®, Multiple Listing Service® and the associated logos are owned by The Canadian Real Estate Association (CREA) and identify the quality of services provided by real estate professionals who are members of CREA. The trademark DDF® is owned by The Canadian Real Estate Association (CREA) and identifies CREA's Data Distribution Facility (DDF®)


"*" indicates required fields

Notifications








