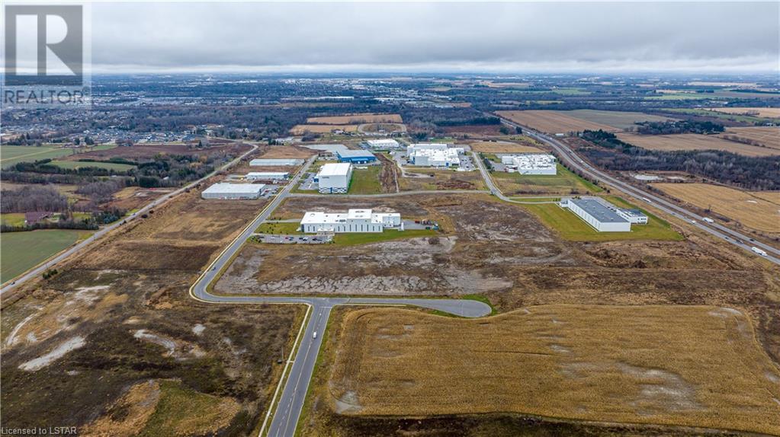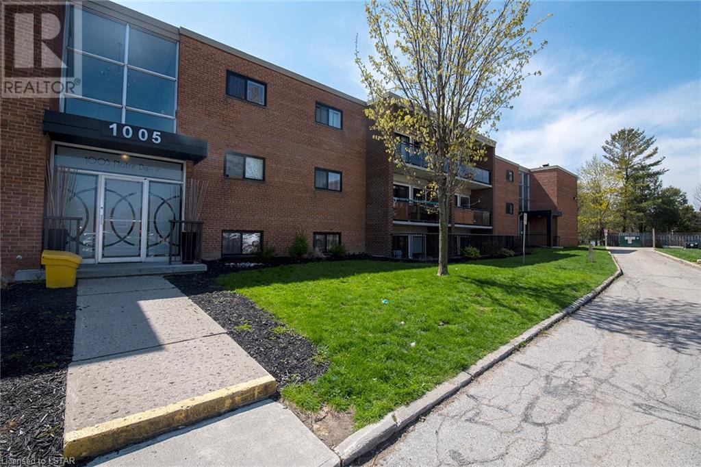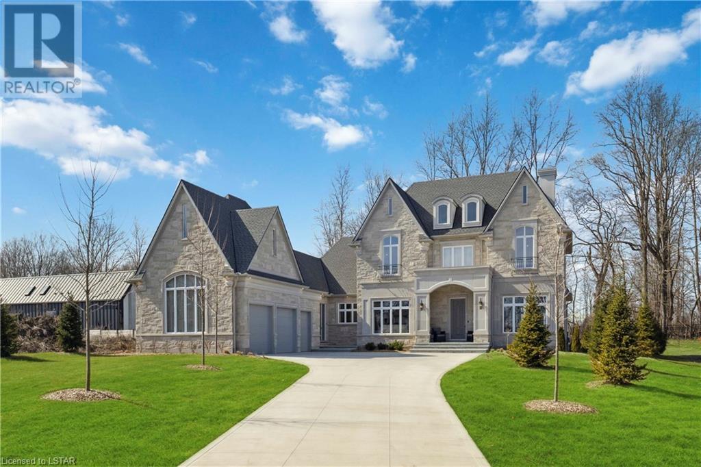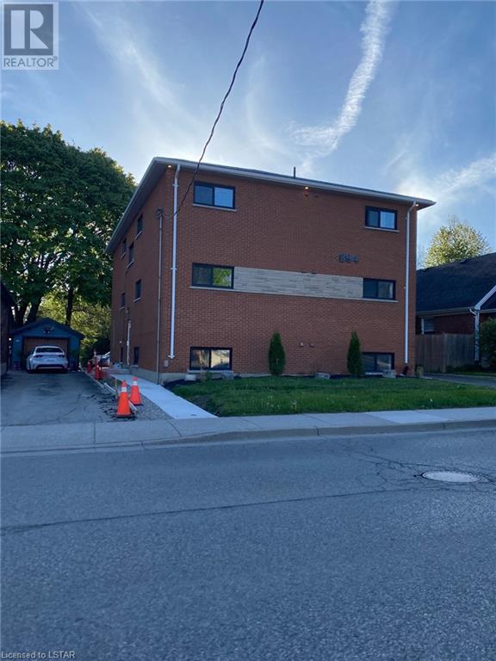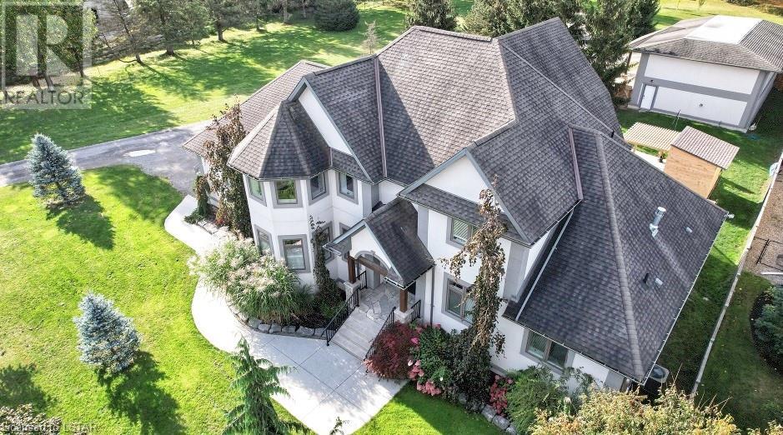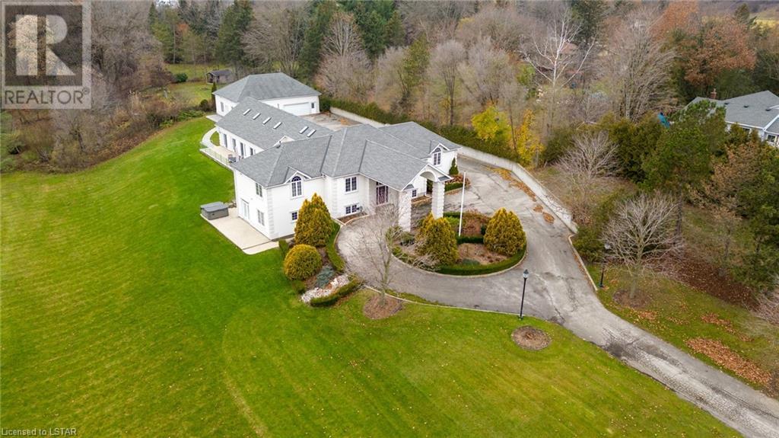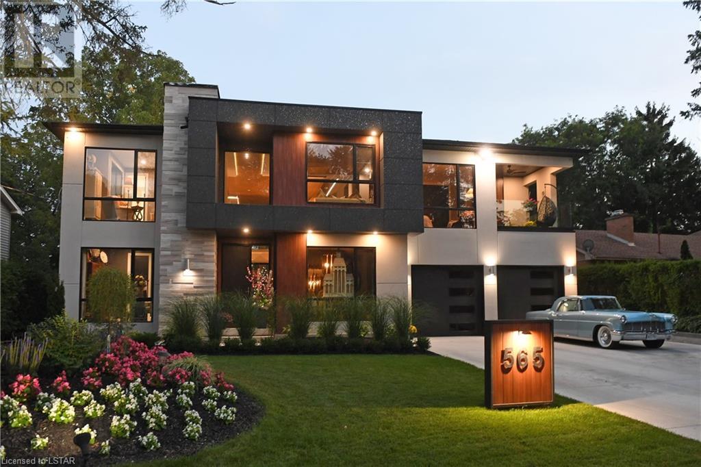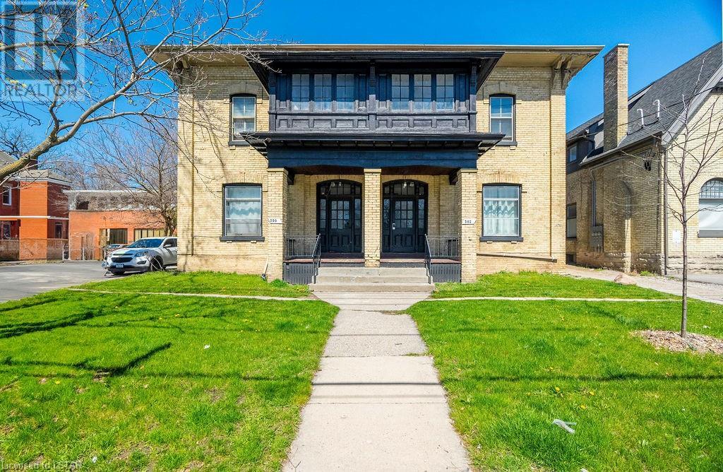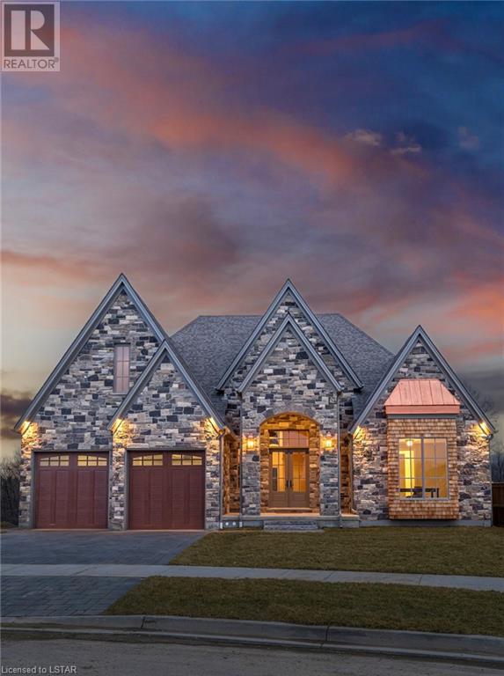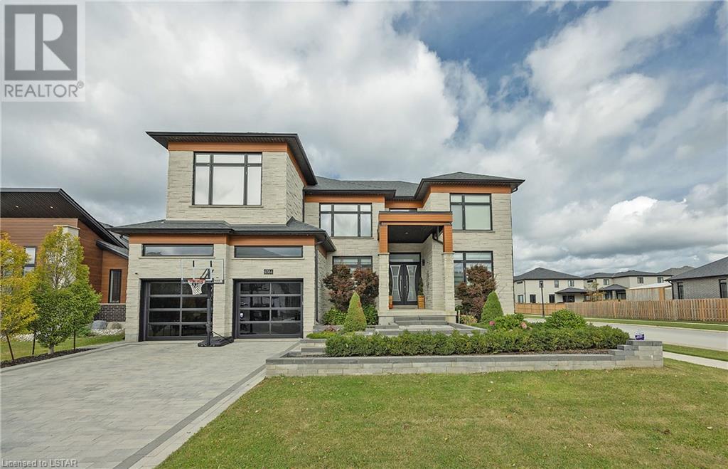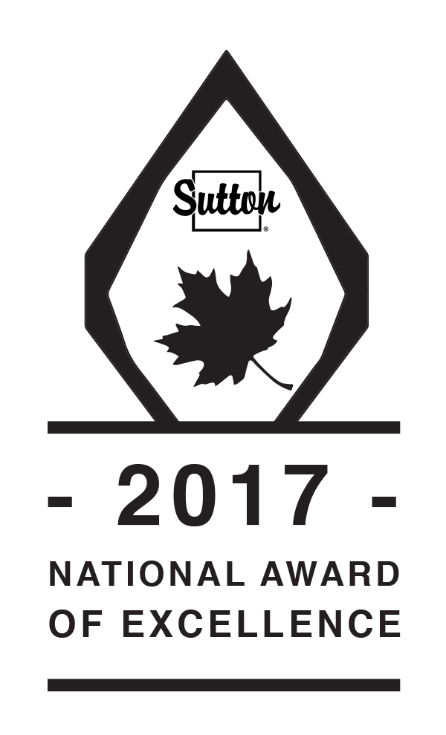MLS Listings
LOADING
2643 Old Victoria Road
London, Ontario
Indulge in luxury living at this 46-acre Hidden Gem in Southeast London, seamlessly connected to Veterans Memorial Parkway, Bradley Ave, and the 401. A custom masterpiece with a total living space of 9110.57 sq. ft., this home is a showcase of European design, craftsmanship, and high-end finishes. The Main Floor exudes opulence with solid Oak Doors, Crown Moldings, and Flooring. The Grand Foyer features Granite tiles, Custom Oak Columns, Arches, and a dazzling Crystal Chandelier. A Formal Dining Room with Custom Oak Cathedral Ceiling opens to a 338 sq. ft. Terrace. The chef's Kitchen boasts Granite Countertops, Custom Oak Cabinets, an Island with Butcher Block Counter, and heated Porcelain floors. The Family Room showcases a unique Coffered Oak Ceiling and Fireplace Mantle, overlooking the Indoor Salt Water Pool and Hot Tub. Ideal for families, the home offers 5 Beds, 4.5 Baths, and a Master Bedroom with Custom Oak Ceiling, Walk-In Closet, and ensuite with a soaking tub, shower, double vanity, and heated floors. The Lower Level features a Family Room with pool access, space for a Bar, Games Room, Office, and Laundry. Additional amenities include a Two Car Garage, Greenhouse, Steel Roof, Alarm system, Security Cameras, and Electric Gate. Meticulously crafted, this property harmonizes elegance, style, and functionality. Experience unmatched luxury in London, Ontario. Your dream home awaits. (id:16757)
1005 Notre Dame Drive
London, Ontario
Triple A 23 unit building. Great location, renovations completed with high end finishes and quality work. Pride of ownership throughout this investment. 21 units completed as per interior photos, mix 9-1 bedrooms & 14-2 bedrooms. Always rented, with great tenants. Possibly the best renovated and maintained 23 unit building in London, Ontario. Great opportunity to own this worry free investment with value added. Financing in place to assume. Do not disturb tenants or gain access to the building. (id:16757)
2426 Brigham Road
London, Ontario
Are you ready to finally live large and in charge? Looking for a piece of country living without the commute ? Privacy, quiet all seconds away from the heartbeat of London. Let's get your dream home started on 20 acres of Elviage access home. Start your dream strong with the already existing working riding arena and horse barn. Feel free to fix up the former residence or start from scratch, whatever you do, do NOT let your imagination be your limitation. Dream big, and then bigger and make it happen, all in an incredibly desirable location and neighbourhood. (id:16757)
3845 Deer Trail
London, Ontario
Experience luxury living in this newly built property, epitomizing tranquility and sophistication. Meticulous craftsmanship is evident throughout, with custom cabinetry and flooring enhancing the elegant ambiance. Bright windows flood the open floor plan with natural light, showcasing the expansive living space. With over 4400 square feet of finished living area and an additional 2500+ sqft of development potential. Each spacious bedroom features a luxurious ensuite bathroom, exuding spa-like opulence. Outside, a covered patio overlooks a serene landscape, offering privacy and seclusion. Despite its peaceful location, this property is conveniently situated near highways and town amenities, blending country living with modern convenience. Schedule a viewing today and discover the perfect fusion of luxury and tranquility. (id:16757)
894 Adelaide Street N
London, Ontario
EXCELLENT APARTMENT BUILDING ON THE EDGE OF OLD NORTH. 6 UNIT BUILDING CONSISTING OF 5 TWO BEDROOM APARTMENTS AND ONE, ONE BEDROOM. COMPLETELY RENOVATED TO DRYWALL AND FLOOR TO CEILING. LUXURY CONTEMPORARY KITCHENS WITH QUARTZ COUNTERTOPS, DISHWASHER AND STAINLESS APPLIANCES. LUXURY BATHROOMS WITH FULL BATHTUBS AND VANITIES WITH QUARTZ COUNTERTOPS. HIGH END LIGHT FIXTURES, TILE AND FLOORING THROUGHOUT SUITES AND COMMON AREAS. ELECTRIC FIREPLACES IN ALL UNITS. CONTROLLED ENTRY WITH VIDEO DOORBELLS PER SUITE. NEW ELECTRICAL, PLUMBING, AND HIGH EFFICIENCYBOILER SYSTEM. NEW HIGH EFFICIENCY WINDOWS THROUGHOUT. NEW SIDEWALKS AND ASPHALT PARKING LOT AND DRIVEWAY. ANNUAL INCOME OF APPROXIMATELY $130,160. SITE PLAN AND BUILDING PERMIT APPROVED FOR A NEW ADJACENT BUILDING FOR 9 TWO BEDROOM UNITS WITH INSUITE LAUNDRY AND JULIET BALCONIES. THE BUILDING WILL BE 3 FLOORS, WITH 3 UNITS PER FLOOR, RAISED 2 STOREY BUILDING WITH TOTAL SQ. FEET OF APPROX. 6,000. BUILD THE BUILDING AND HAVE APPROX. $11,000. IN INCOME COMING IN EACH MONTH WHILE YOU BUILD IT. FINAL PROJECTED COMPLETION VALUE OF $5,700,000. (id:16757)
1659 Hamilton Road
London, Ontario
This one-of-a-kind custom-built home is not one you will want to miss! Its immaculate construction using Insulated Concrete Form (ICF) from footing to peak ensures this home will last generations. With some referring to these builds as “1000-year homes,” you can rest easy knowing you are not only saving money on utilities in an energy-efficient home, but also in a home where cracks, leaks, pests, and other problems shouldn’t occur over its lifetime. This 5-bedroom, 4-full bathroom home is situated on a large lot (just over half an acre), complete with an inground salt-water pool (2019) and a 30x50 ft HEATED SHOP. Upon entering this magnificent home, you will notice a large, open floor plan. The entire home has heated flooring roughed in and has upgrades galore! The Great Room is truly impeccable with its 26 ft cathedral ceilings, complete with oak plank boards and a custom stone gas fireplace with solid maple mantels. The oversized kitchen features Italian granite countertops, stainless steel appliances, and custom Blum cabinetry. 3/4 inch hardwood sprawls across the main level and into the Primary Suite. With a featured custom double-sided gas fireplace and the ensuite of your dreams, you won’t want to leave! The shower doubles as a steam room and the stand-alone tub is finished with a Roman Filler and can purge and dry itself after each use. Upstairs you will find a loft that provides excellent views of the Great Room’s features, as well as another bedroom and full bathroom. Multi-generational living is possible as the lower level features 9 ft ceilings, a full kitchen, and 2 additional bedrooms. Please contact your Realtor for a FULL list of features and upgrades. (id:16757)
1561 Westchester Bourne Road
Thames Centre, Ontario
A spectacular riverfront estate crafted for luxury living. Situated on over 5.5 acres of pristine land, this property offers a total square footage of 3,507 and is complete with luxurious amenities. The main house defines elegance and comfort, including 5 well-appointed bedrooms, 4.5 baths, and a grand entrance with custom glass railings leading to the formal dining area and gourmet kitchen. The master suite is the perfect space to unwind with an oversized ensuite bath. The five sets of double-doors will open to the private terrace further expanding the already impressive 30x50ft. indoor pool area with a built-in tiki bar and lounge area, providing the ultimate space for relaxation and entertainment. The lower level features a large family room with a stunning fireplace and a walkout overlooking the serene river, creating a cozy and inviting atmosphere. The fully renovated guest house provides an open concept layout, in-floor heating and a custom kitchen ideal for hosting or as an in-law suite. The 5-car garage with lifts ensures maximum potential, providing utmost convenience for car enthusiasts. The advanced technology offers entertainment, with electronic gates, marble flooring and meticulously manicured grounds where every moment is a testament to refined living. (id:16757)
565 Leyton Crescent
London, Ontario
The Urban Executive With sun-drenched open spaces, intimate gathering areas and contemporary flair, this home lends itself to upscale entertaining and relaxed get-togethers. Oversize windows admit abundant natural light. The 6,200-square-foot six-bedroom home encompasses three levels accessed by a central open floating staircase. An elevator also connects the floors, making it ideal for a multi-generational residence. Myriad luxury touches predominate throughout. A two-storey entrance foyer features accent walls lined with vertical oak strips, enclosing hidden closets and flanked by a polished marble panel. The staircase backdrop of ledgestone travertine rises from basement to a second-storey parapet. A rear family room showcases a waterfall tray ceiling, with inset oak planking, dropping down to a contemporary offset fireplace. The kitchen boasts an 11-foot island with a double waterfall bar edge plus quartz countertops and custom cabinetry. A walk-in pantry includes a recessed nook that can accommodate a 26-inch gas range. An adjacent hallway features a butler’s gallery with glass doors and shelves. Two upper wings are connected by a catwalk overlooking the kitchen and foyer. The primary suite features a fireplace, a walk-in closet and ensuite with glass infinity shower and oversize soaker tub. It also accesses a cosy covered balcony. A media room, dominated by a feature fireplace wall, overlooks the main level through a tempered glass wall. The lower level provides an expansive recreation room with fireplace. An adjacent bedroom suite offers an oversize walk-in closet and a four-piece ensuite. A private, fully fenced backyard retreat offers lush foliage, gardens and patios surrounding a salt-water pool, cabana and an outdoor shower. The location is a mature, highly-sought-after neighbourhood, close to schools, UWO, hospitals, restaurants, shopping, parks and rec facilities. A Must-See. (id:16757)
300 & 302 Oxford Street E
London, Ontario
Don't miss out on this set of side-by-side fourplexes for a total of 8 units in an A+ location! Close to Western and on major bus routes to Fanshawe College. Convenient downtown location means close to groceries, shopping and nightlife. Large lot with parking for 14 vehicles - pretty rare for downtown! 7 units recently updated with appliances (2020), kitchens and flooring. Brand new boiler (2020), on-demand hot water (2020), wiring on separate meters (2020), plumbing (2020). Recent fire inspection and rental license in place. 4 units are available vacant to set your own market rents! London has a resilient and diverse economy, providing a stable foundation for investing. The city’s consistent economic growth, supported by sectors like healthcare, education, and manufacturing, makes it an attractive destination for investment stability. *VENDOR FINANCING AVAILABLE for the right buyer* (id:16757)
597 Creekview Chase
London, Ontario
Nestled on a premium ravine lot overlooking the Medway Valley Heritage Forest this exquisite property combines nature & lux lifestyle. Striking natural stone w/ copper, stucco & cedar detailing creates a captivating facade. Lush forest at back & protected green space to the west wrap the property in beauty & privacy. Steps away walking paths meander over a creek & through the woods. The interior offers a masterpiece of architectural sophistication: w/ arches, soaring ceilings & built-in cabinetry. Alluring foyer views draw you in. Dramatic lighting guides you to the great room w/ 16-ft ceiling, floor-to-ceiling fireplace surround, massive windows offer spectacular views & natural light. The covered balcony provides a shaded escape. The kitchen is a designer's dream, w/ a 4-seat natural walnut island, ceiling-height cabinetry in deep juniper tones & an elongated walnut range hood. Built-ins, 6-burner gas stove, integrated fridge & a walk-in pantry complete this culinary haven. White Oak hardwood flooring stretches across the principal rooms. The primary suite boasts a cathedral ceiling, romantic fireplace & beautiful views. The 5-piece ensuite offers a fresh, spa experience w/ walnut vanity, penny tile floors & a zero-entry shower w/ artisanal tile feature walls in shades of fresh eucalyptus. Wide hallways make this a perfect home to “age in place”. Additional features include main floor office, 2nd bedroom w/ shared 5-piece ensuite & main floor laundry. The loft adds a comfortable guest suite. The finished lower level walkout opts as a separate 2 bedroom residence, or as an extension of principal living featuring a 2nd kitchen, spacious media room, cheater ensuite, staircase to garage & bonus room w/ garage door to yard—ideal for gym or flexible entertaining space. This property transcends the ordinary, offering a lifestyle of refined luxury in harmony with nature, each detail thoughtfully crafted to create a home that is as exquisite as its surroundings (id:16757)
8987 Powers Road
St. Thomas, Ontario
Indulge in the pinnacle of luxury living at 8987 Powers Rd, where sophistication meets serenity on a private 6-acre sanctuary enveloped by majestic pines. As you arrive, a sense of exclusivity sets in, surrounded by nature and the promise of breathtaking sunrises and sunsets painting the sky. The meticulously crafted exterior gives way to a home that redefines opulence. Enjoy the convenience of an in-floor heated 3+ car garage, purposively lined with PVC, ensuring your vehicles receive the royal treatment. Step inside to discover a meticulously designed interior boasting 5 bedrooms and 4 bathrooms, including a main-floor primary suite with a lavish ensuite and a walk-in closet that rivals a boutique. The heart of this residence is the custom Stone Mill Kitchen, a culinary haven with built-in appliances and a hidden walk-in pantry that caters to the needs of the most discerning chef. Strassburger windows and doors seamlessly blend indoor and outdoor living spaces, allowing you to savour every moment in luxurious surroundings. Natural light floods the interior, especially in the upstairs piano lounge, where floor-to-ceiling windows showcase panoramic views and create an ambiance of refined comfort. This level also unveils 2 of the 5 bedrooms, 2 more walk-in closets with built-in organizers and a spacious bathroom. Step outside to your private oasis, where a 19’ SwimFit DualStream Jacuzzi beckons, surrounded by a composite deck, perfect for relaxing evenings under the stars. Entertain with ease using the covered, built-in outdoor kitchen, creating an alfresco dining experience that could rival the finest restaurant. For your guests, a charming guesthouse awaits, nestled in the woods with its own attached garage and workshop, ensuring privacy and comfort. This is more than a home; it's a statement of indulgence, a retreat for those who appreciate the extraordinary. (id:16757)
6584 French Avenue
London, Ontario
Welcome home to this amazing executive home in Talbot Village Phase 5. 4400 luxurious square feet above ground plus a fully finished 1716 sq ft lower level await the most discerning Buyer. This spacious home features 4+1 bedrooms, 4.5 baths plus 1 bathroom poolside with walk-in shower. Stylish design using quality materials, this inviting home evokes luxury, calm, tranquility and comfort with a wide choice of space for the entire family to enjoy. Entertain, relax and play in your back yard oasis, luxuriate in the hot tub, socialize around the fire pit, or dine 'al fresco' on the covered rear deck, the privacy is sure to be enjoyed by friends and family alike. The lower level includes a home theatre area, home gym, games room, plus so much more. Beautiful inside and out, this contemporary home is fully upgraded, and features thoughtful design, plenty of natural light, a gorgeous chef’s kitchen, luxurious bathrooms, office and den, main floor laundry, plenty of storage, 2 family rooms, 3 fireplaces, 2 storey foyer, lounging areas, a heated garage, plus so much more. An amazing combination of upgraded finish, fixtures and features throughout. A must see! Please call the listing agent for more information and complete list of features. (id:16757)

