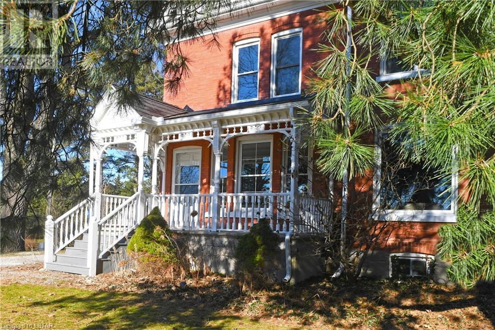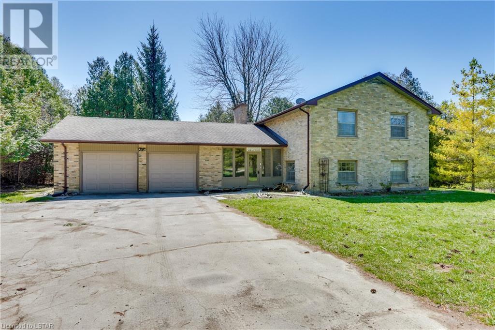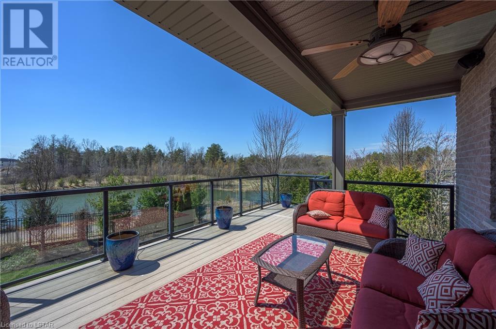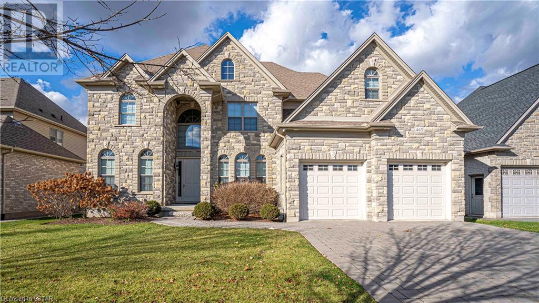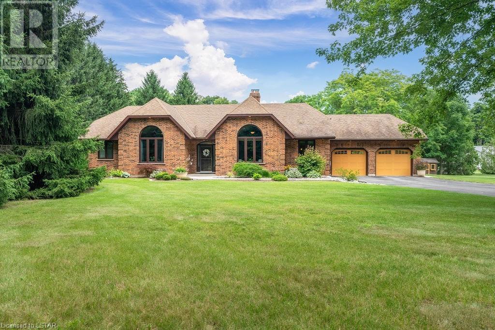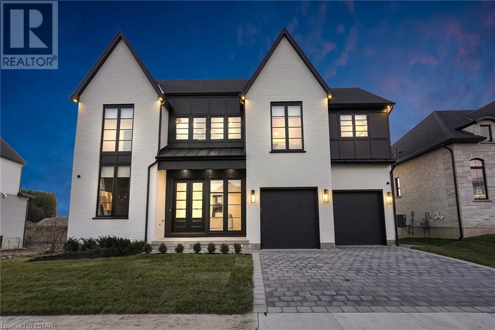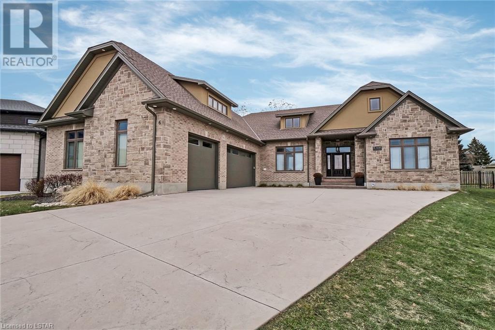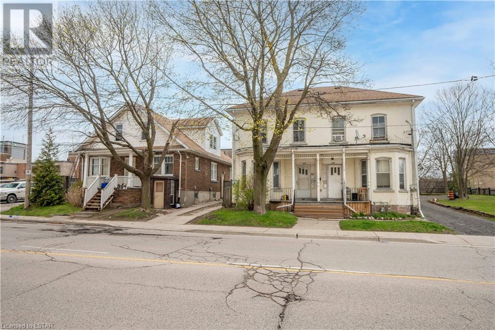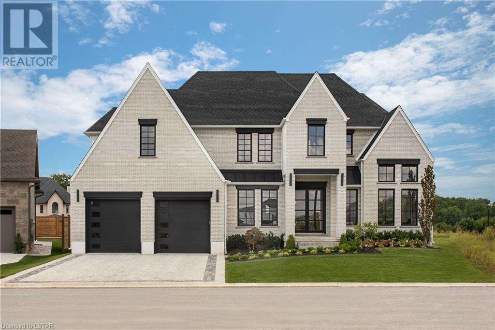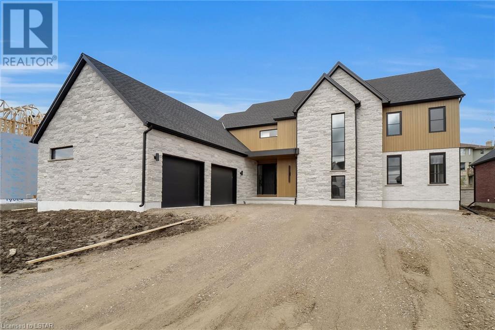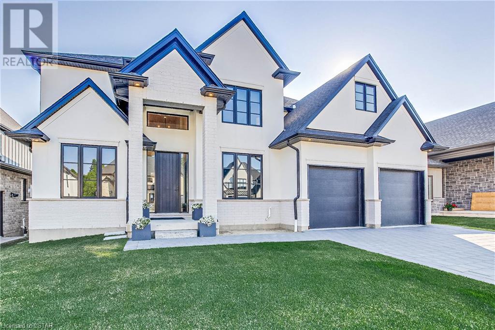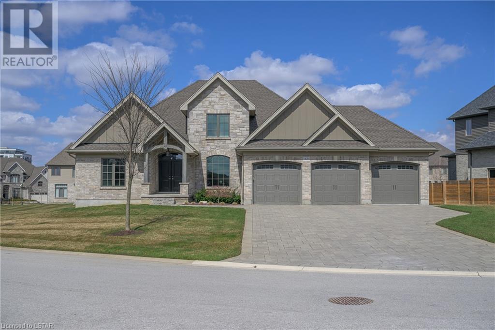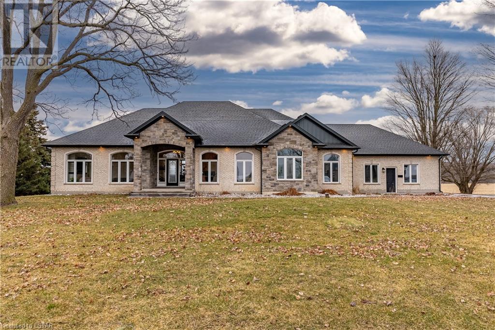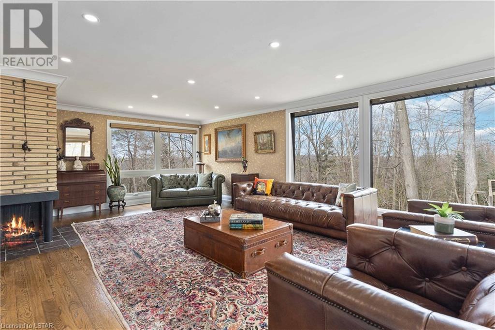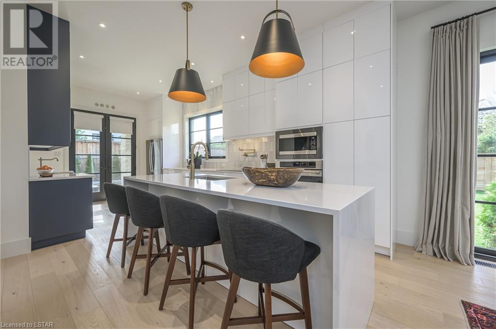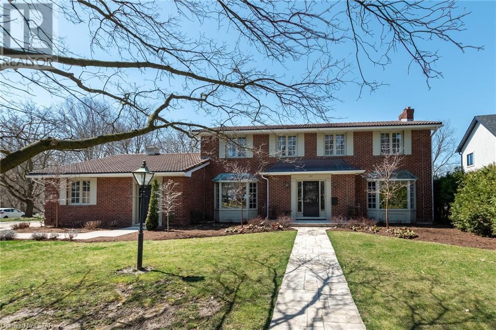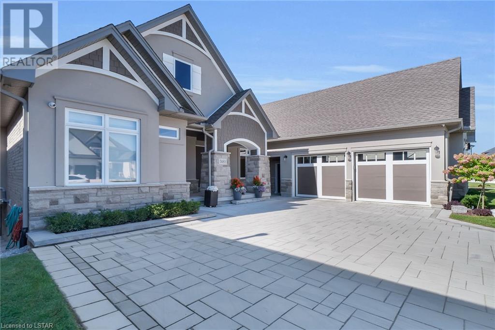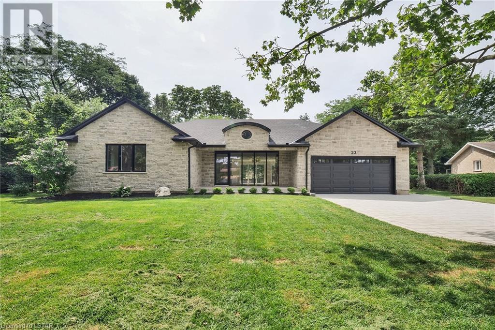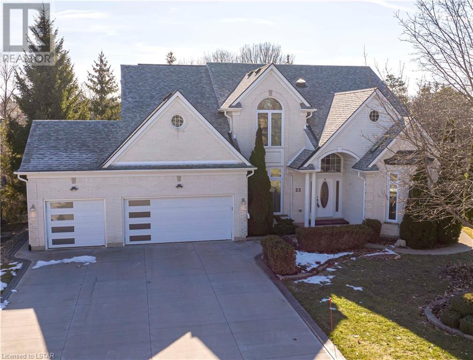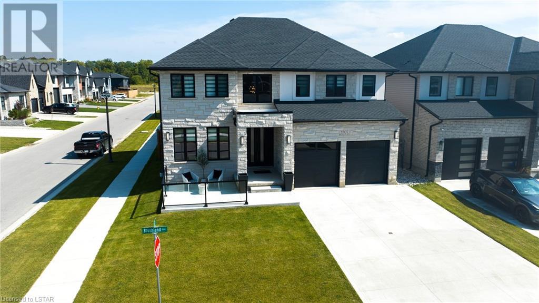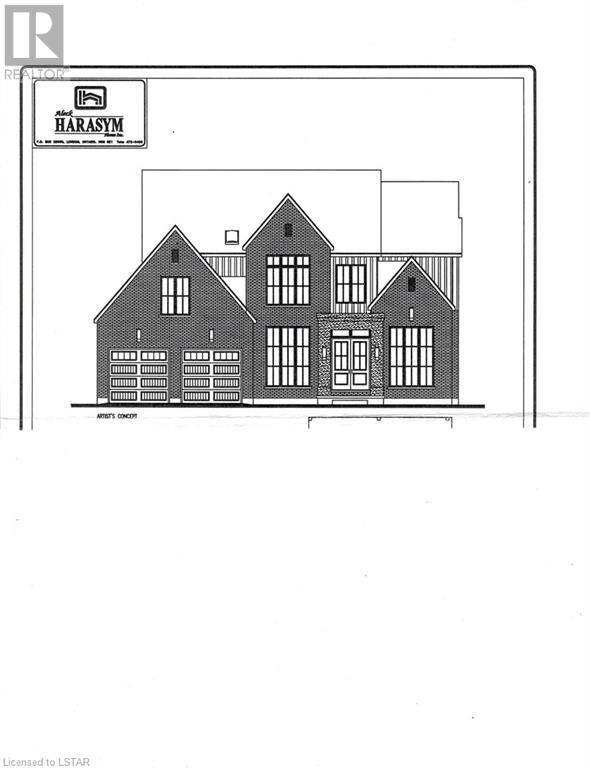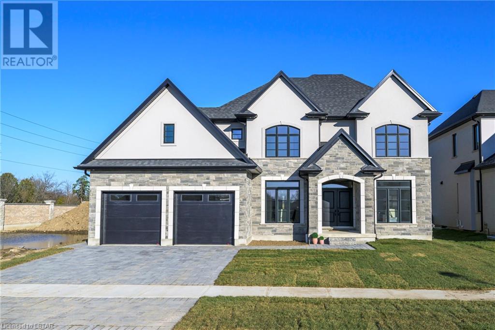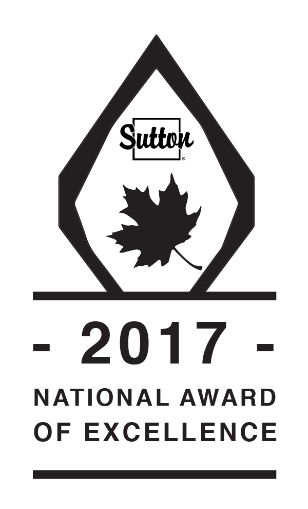MLS Listings
LOADING
11428 Sunset Road
St. Thomas, Ontario
Nestled on 5 sprawling acres, SUNSET HOUSE offers a haven of luxury living in a picturesque setting. This stunning property boasts a grand three-story home with 4 bedrooms and 2 bathrooms, providing ample space for comfortable living. The main level welcomes you with a formal living room, family room, elegant dining room, and a Chef’s kitchen perfect for culinary enthusiasts. The second level is home to the primary bedroom suite with a walk-in closet, a luxurious bathroom along with three additional bedrooms. Above, a spacious loft area offers endless possibilities for customization. Exquisite details adorn every corner of this home, from the 10’ ceilings and fireplace to the hardwood floors and stained-glass windows. The kitchen is a chef's dream, featuring a copper sink, granite countertops, a center island with a butcher block top, and a pantry for added convenience. Outside, the property is equipped with a new 3-bay garage, a heated shop, an equipment building, a storage shed, and a charming original barn with a silo, offering ample storage and workspace options. The outdoor oasis includes multiple patios, a relaxing spa hot tub, a cozy fire pit, and beautifully landscaped gardens, creating a serene retreat for outdoor gatherings. Not only does SUNSET HOUSE offer unparalleled living spaces and amenities, but it also presents a unique investment opportunity, generating nearly $45,000 in annual revenue through the rental of the shop and barn. (id:16757)
15067 Medway Road
Middlesex Centre, Ontario
Country living on Secluded 12.27 acres. Very close to Masonville. Long winding driveway with landscaped trails and excavated riverstone-lined stream-fed ponds (one with an island), ideal for a small canoe and recreation. Close to Llyndinshire Golf and Country Club. A-1 zoned allowing for horses. reclaimed yellow brick 1964 built walk-out split level with fully openable south-west exposed Great-Room + skylights and panoramic views with access to the surrounding gardens and woods. At garden level, a massive granite island surrounds the newly renovated white on stainless steel kitchen with herringbone designed splash. In-law suite, replete with a formal hardwood sitting room, offers an expansive Master with en-suite and walk-in, exposed to gorgeous views of the estate. Beyond the main level receiving den and 2 pc. bath at the double foyer, the second level boasts 3 generous sized bedroom + 2nd master and full en-suite. A south-facing Solarium retreat awaits beyond. Oversized 2 car Garage with bsmt access. State-of-the-art oil system . A nostalgic natural wood fireplace cuts the cool on the late autumn and winter nights. Entertaining covered patios and wide open greenspaces for summer fires and crafts are all here. For the flora and fauna lovers, enjoy an impressive variety of tree species including: cedar, oak, black walnut, fur, white pine, sugar maples but also the broad Canadian wildlife. (id:16757)
231 Pebblecreek Walk
London, Ontario
Spectacular views of the pond and forest - a kaleidoscope of seasonal artistry every day from the bedrooms, the great room, the dining area including unobstructed views from the composite deck & glass railings. Set on a lush walk-out lot at the top of the cul-de-sac this 4 + 1 bedroom executive home ticks all the boxes. Interior finishes are as glamorous as they are classic. Interior offers recent renovations to main/2nd floors 2022. Walk-out lower level was finished to the nines in 2020! Extensive built-ins throughout. Main floor office/den offers ambient lit wall to wall cabinetry. Open concept living combines a spacious living room/kitchen fusion showcasing beautiful built-in cabinetry, fireplace, ceiling-height cabinetry, 4-seat centre island, herringbone tile backsplash, sleek stone surfaces, oversized windows, built-in banquette/dining area, upscale stainless appliances, natural White Oak hardwood and a soft, ivory palette that combine to create a light-infused gathering space with incredible views. Wet bar/barista station + separate servery lead to an unexpected upscale pantry wrapped in built-in storage w/an integrated 2nd fridge & a study space. Crafts, computers, homework - we've got it covered with a custom flex room on main floor. Same level finishes continue through the laundry room, mud room & powder room. 2nd floor landing offers another surprise with a built-in back-lit library leading to 5-piece main bath,4 bedrooms including spacious primary with 5-piece ensuite w/ heated floors. Magazine-ready finished walkout level adds gorgeous media room w/ fireplace, 5th bedroom w/ built-in study, lux 3-piece bathroom & a killer wet bar w/ dishwasher, beverage fridge. All this and you haven't even stepped into the sunroom addition with retractable windows that opens onto extensive concrete patios, a Bullfrog hot tub & a separate shop/studio/she shed with hydro & covered patio. Separate dog run. Incredible landscaping, Welcome home. (id:16757)
465 Eagletrace Drive
London, Ontario
Location, location, location!!! Harasym Developments Inc. custom built home backing onto a tranquil pond in desirable and prestigious Sunningdale West is now available. With over 5400 sq ft of high-end finished living space, this home will impress! This gorgeous home has 4 bedrooms upstairs, with 3 full bathrooms, a main level power room and 2 bedrooms in the basement with another 2 full bathrooms. The list of features include, but not limited to, elegant stone & brick exterior, in-floor heating in the basement & primary bedroom 5 piece ensuite, all window coverings are electronically controlled, 20 ft ceilings in the open concept great room, rich hardwood floors throughout with tile in the kitchen, bathrooms and basement, granite and quartz counter tops, surround sound system wired throughout with speakers, architecturally designed curved wood staircase with floor lights that go from the basement to the top level landing, crown moulding, massive sundeck with speakers facing the large pond for entertaining, large recreation room, walk-out basement with high ceilings, laundry on main level with another hook up in the basement, high-grade appliances, built-in oven with steamer, washing machine is a double-washer, jack-and-Jill ensuite for the kids, walk-in closets, large garage with separate entrance to the basement and so much more! Located close to Masonville Mall, UWO and all conveniences. Don't miss the opportunity to own this spectacular one-of-a-kind home in North London. (id:16757)
2025 Ashgrove Court
London, Ontario
Escape to a luxurious bungalow retreat on an expansive acre lot in London's sought-after Riverbend - West 5 neighborhood. This stunning property boasts 6 spacious bedrooms, 4.5 bathrooms, and spans 5,056 sq. ft. The open-concept design, vaulted ceilings, and large windows create a bright and inviting atmosphere, flooded with natural light. Indulge in the elegant dining room and entertain with ease in the well-equipped kitchen, featuring a chef's kitchen for culinary enthusiasts. The walkout basement offers versatile space, including a bedroom, recreational and games rooms, a gym, a small kitchen, and a luxurious bathroom. With a triple car garage and ample parking, this serene property provides both convenience and space. The rock-solid construction of this elegant custom home, is built to the highest standards. Don't miss the opportunity to own this exceptional retreat - schedule your viewing today! (id:16757)
1514 Longwoods Road
Southwest Middlesex, Ontario
Absolutely spectacular country estate property right here in Southwest Middlesex. This beautiful home boasts true quality and workmanship throughout. Stepping inside it's quick to envision yourself reading a book by the window or cozying up by the beautiful floor to ceiling fireplace in the living room, or setting the table for family and friends in the formal dining space. Imagine perfecting a new recipe in the gorgeous kitchen, equipped with high-end appliances, generous counter space and large island. Don't forget to fix a drink at the coffee and wine bar. Down the hardwood floored hallway and into the primary bedroom suite, discover vaulted ceiling, double closets and gorgeous 4 pc ensuite bathroom. Second and third bedrooms also on the main floor make great spaces for family or guests. Main floor laundry conveniently located in the mudroom from the attached two car garage. Lower level boasts a large finished multipurpose space; dual office or area for the hobbiest, plus a family room with a lovely gas fireplace, and the billiards and game room. Outdoors, roam the very private 38-acre property – take it all in – the mature trees of the front yard, the open sky views from the back deck retreat, 20 acres of workable land, and 15 acres of bush with winding private trails. Outbuildings include a 36' by 40' shop or barn that is insulated and equipped with water + hydro, a second animal barn with two runs, and two garden sheds. Loads of opportunity for a hobby farm or other agricultural opportunities and experiences - A1 zoning with municipal water and geothermal heating. Call to set up your private tour today. (id:16757)
4095 Winterberry Drive
London, Ontario
MODEL HOME built by Bridlewood Homes! Fall In love with 4095 Winterberry Dr, Located In The Very EXCLUSIVE Neighbourhood of Heathwoods Lambeth, Located on a Lot Backing Onto Pond. Fall In Love With This Upscale Neighbourhood, From Huge Lots And Beautiful One Of A Kind Homes. This Brand New, 3803 Sq. Ft + 1324 Sq. Ft Finished Lower Level Executive 2-Storey Home Is Fully Finished From Top To Bottom and Full Of Premium Upgrades. The Main Floor Shines With Its' 10 Ft Ceilings, Welcoming Entryway, And Spacious Open Concept Living Space. The 2-Story Great Room Is The Heart Of The Home With An Eye Catching Wall of Windows And An Impressive Fireplace Focal Wall. You Will Love The Beautiful Views And Natural Light That Flood The Home. The Modern DESIGNER Kitchen Boasts Beautiful Ceiling Height Custom Cabinetry, Pot Filler, Waterfall Island And Built-In Appliances. You will love the Wired Speakers Inside. There Is Enough Space In This Home To Entertain And Host With Comfort. Get Ready To Be Wowed By The Space On The Upper Floor. This Is The Perfect Family Home that Boasts 4+1 Bedrooms & 4 Full and 1 Powder Bathroom In Total, Providing Ample Space for Comfort and Ease. The Master Bedroom Boasts Tray Ceilings, A Large Walk-In Closet with Built Ins, And A Spa-Like 5 Piece Ensuite with Rainfall ShowerHeads for 2. Fall In Love With The Triple Tandem Garage with Storage, Beautiful Exterior Facade, Landscaping and An Immpecibly Designed Backyard. The Backyard Backs Onto A Pond, Simply Breathtaking… With a Covered Deck & Storage Under Deck, and Paverstone Patio Area with Greenspace, Creating The PERFECT Setting For BBQs, Gatherings And Evening Teas To Relax and Enjoy The Sunset. Basement Has Separate Entrance Through Garage. Convenient Backyard Access Through Garage As Well. No Detail Has Been Overlooked. Incredible Location. Steps From Shopping, Restaurants, Parks, Trails, Skiing, Great Schools, Highway And Other Local Amenities! Welcome Home To Indulge In Luxury And Comfort! (id:16757)
7091 Clayton Walk Unit# 6
London, Ontario
Welcome to this absolutely stunning and completely loaded Builder's creation! This over 6000 sqft immaculate home features a sprawling main floor including dining room, family room, huge kitchen with 10 foot island finished in a leathered quartz, and a chef's dream with built-in Monogram appliances and double pantries. Beside the kitchen is the dinette with a walnut table and wine bar overlooking your private and serene backyard. Huge covered patio off the Family room with gas hook up for your bbq. Completely private Primary suite on one side the house with large Walk-in closet and primary ensuite with massive glass shower and double sinks with plenty of storage space and cabinet underlighting. Walk outside from the bedroom to the salt hot tub and take in the treed view as well as the 15x20 heated shop with garage door and opener. On the other side of the main floor there are two additional bedrooms with a large bathroom in between them. The perfect space for family or guests. Upstairs you'll find a large home office which could also be play room or an additional bedroom/den. Downstairs there is a large recreation room with a wet bar and wine fridge. The media room includes a 9.1 Dolby 4k camera and a 155 inch screen. There is another bedroom and bathroom in the basement as well as plenty of storage space and a basement entrance from the garage. Throughout this home there are speakers and the 5.1 Dolby system which stays with the house. In the garage there is a work space and plenty of storage space within the triple car garage. Located in a beautiful community close to restaurants, Greenhills Golfing/Tennis and close to Boler Mountain as well. This is a wonderful place to call home. (id:16757)
224, 226 & 230 Richmond Street
London, Ontario
MULTI-PROPERTY MULTI-UNIT INVESTOR'S PACKAGE - 7 UNITS/DOORS & PARCEL OF LAND w/ 9+ ADDITIONAL UNIT DEV POTENTIAL: This listing includes a three unit building and two legal duplex units, a single car garage along with a parcel of tied land (three seperate addresses; 224, 226 & 230 Richmond Street). At the mouth of downtown London on the historic Richmond Street just north of the Thames River and northeast of iconic Wortley Village; this offering has investment potential as a short or long term hold; with ample possibilities at future development. These properties are currently fully tenanted. Present Net Operating Income (NOI) before lending costs of the seven combinded rented units is over $67,000 and at current market rents (conservative values) could be over $100,000 Net Operating Income (NOI) before lending costs (refer to Proforma in Documents). 230 Richmond Street is a three unit building with three bedroom units on the main and upper levels and a two bedroom unit on the lower level. All units in this three unit building include in suite laundry and dishwashers. Main floor unit was freshly renovated in 2021. All present tenants pay their hydro expenses in this property. 226 Richmond Street is a semi-detached duplex with a one bedroom upper unit and one bedroom lower unit. 224 Richmond Street is the other half the semi-detached duplex and has a two bedroom upper unit and a two bedroom lower unit. 224 Richmond Street also includes a parcel of tied land (formally three seperate addresses - 220 & 222 & 224 Richmond Street that have merged under single ownership). Property being sold as is/where is(R3-1 zoning). Adjacent properties are zoned as AC4 commercial. Planner has suggested that Nine - Fifteen Unit building can be constructed on vacant lot that is currently part of 224 Richmond property. This oppurtunity is particularly valuable to potential developers/ builders. (id:16757)
7550 Silver Creek Crescent
London, Ontario
Welcome to the former DREAM HOME by Bridlewood Homes, perfectly situated on one of the largest lots in Silverleaf Estates. This residence Boasts over 5000 sq. ft. of meticulously finished living space, a 3-car tandem garage and an absolute backyard retreat with an oversized pool, hot tub, bonfire area, full irrigation system and concrete pad enhance the allure of this expansive space. | The all-brick façade, nestled among other distinguished estates, presents a captivating presence that stands out in the neighborhood. The expansive pie-lot, measuring 60 ft. in the front and widening to over 100 ft. in the rear allows for comfortable living inside and outside of the home. | As you enter through the double-door entry, the wide layout of the home welcomes you, showcasing meticulous attention to detail at every turn. The designer kitchen, featuring a breakfast bar island, seamlessly flows into the Great Room with a gas fireplace and custom built-ins. A formal dining room with custom ceilings and a strategically placed main floor studio - bathed in natural light, add to the functionality of the home. | On the second floor, discover a total of 4 bedrooms, 3 bathrooms include the great master bedroom with a dream ensuite bath and an oversized 10x15 walk-in closet. 3 large Bedrooms - one with 3pc en-suite and walk-in closet. Bedrooms 3 and 4 with Jack and Jill 5pc bath.| The basement, a fully finished extension of the living space, offers 2 additional bedrooms, one currently utilized as a home gym. The aesthetically pleasing recreation room, complete with a wet bar, provides an ideal setting for entertaining family and friends. | From the impressive curb appeal to the well-appointed interiors and the enticing outdoor haven, this residence effortlessly combines practicality & style into modern luxury. Contact listing agents for your private tour today! (id:16757)
96 Princeton Terrace
London, Ontario
A NOT TO MISS CHANCE - come live in the EXCLUSIVE Boler Heights subdivision. This beautiful home is being built by two award winning builders - Lux Homes & Details Custom. No corner has been over looked and there are no shortages in upgrades! The exterior features a Fresco Stone & Maibec Siding Facade with Strata Bricks along the sides and back of the home. The black windows are a clean and modern touch to this innovative design. Walk inside to a large open concept living space, 9' ceilings throughout the main level, a limewash feature wall with a 60 Linear gas fireplace is the focal point in the living room. Custom built kitchen with Fisher Pakel appliances, a large island and a hidden butlers pantry with ample more storage! The mudroom features custom built-ins and laundry is a chore no more with a fully equipped laundry room - cabinetry, counter tops, a sink and a cleaning closet! On the second level, 2 spacious bedrooms with large closets, a shared 3 piece bath and linen closet. A remarkable third bedroom with it's very own walk-in closet and 3 piece ensuite. The principal bedroom exudes comfort - a large window, enormous walk-in closet and an exquisite spa worthy 5 piece ensuite. WAIT THERES MORE!...a paved stone driveway completes this house to make it move in ready. Call today for more details & Book your showing! - Make this House Your Forever Home. *Pictures are renderings (id:16757)
1717 Upper West Avenue
London, Ontario
Looking for your family home with excellent schools with all convenient yet close to trails and nature? Welcome to popular Warbler Woods! This 4+2 bedroom 4.5 bath spacious house boasts 5188 SqFt above grade living space! 3654 SqFt above grade plus 1534 SqFt on walk out lot. As soon as you walk into this house, you will be impressed by quality built with tons of upgrades! 10 foot ceiling all three levels with 9 foot doors throughout. Gleaming hardwood floor throughout, formal dinning area, den, open concept family room with kitchen island and break fast area. Magazine quality kitchen cabinets with no expense spared. Luxury ensuite in the master bedroom and another bedroom. Walk- in closets. Softener water systems. Central vaccum and built in coffee machine.Fully finished basement with one guest room, large rec-room and mini bar area on the WALK OUT basement. Top ranked schools with school bus to Byron Somerset PS. Excellent high school Oakridge SS & St Thomas Aquinas Catholic school. Matthew Hall Private school. Close to Boler mountain, Springbank Park. Wonderful neighborhood to raise your family! (id:16757)
421 Bradwell Chase
London, Ontario
Welcome home to 421 Bradwell Chase. Nestled in prestigious Sunningdale, this custom built bungalow boasts premium craftmanship throughout and offers exquisite curb appeal. If you seek an executive home adaptable to your family’s evolving needs, this home is move in ready, meticulously maintained, and sure to impress. Discover the grandeur of this stunning home from the moment you enter. The welcoming foyer is flanked by private home office with built in wooden shelving as well as spacious living room. Open concept main level is perfect for entertaining and naturally lit by massive windows to showcase spectacular great room boasting soaring ceilings and impressive stone fireplace. Move seamlessly into beautiful dining area with access to multiple covered patios. Indulge your inner chef in the gourmet kitchen with oversized island, built in appliances, and walk-in pantry. Retreat to the primary suite featuring large 5-piece ensuite with double sinks, luxurious free standing tub, oversized tiled shower, and walk-in closet. Completing the main level is second bedroom with access to a 3-piece bath, mudroom, laundry area, bar nook for entertaining, triple car garage with allotted space for future car lift, plus gas line in garage to accomodate heat. The upper level offers two spacious bedrooms, each with it’s own walk-in closet, with shared access to ensuite bathroom – the ideal retreat for teens or guests seeking privacy. A multi-purpose sitting area with glamourous bookshelf overlooks the beautiful main floor living area. The lower level boasts extended living space with large family room, 2 piece bath, and bonus area perfect for games room or home gym. Fantastic opportunity to expand with unfinished area already framed for the addition of 2 bedrooms, as well as rough-ins already in place for future kitchen or bar. Close to excellent schools, University Hospital, Western University, shopping, restaurants, and all the North end of the city has to offer. (id:16757)
22628 Richmond Street
London, Ontario
AMAZING ONE-A-KIND CUSTOM BUILT RANCH located 10 minutes north of London. This home sits on just under an acre of property, surrounded by mature trees and farmland. Pride of ownership evident throughout this 2741 sq. ft. custom one floor home with 4 bedrooms and 2 baths on the main floor. The great room features 16’ vaulted ceilings, gas fireplace and an expanse of windows to showcase this spectacular natural backdrop. Off the great room you will find a premium kitchen with 10’ ceilings, high-end shaker style cabinets, quartz countertops, opening up to an elegant dinning area with 12’ vaulted ceilings, and custom cabinetry carrying the theme from the kitchen. A generous sized primary bedroom, walk-in-closet and spa like ensuite with a double vanity, custom shower and soaker tub. The remaining 3 bedrooms feature large windows with loads of natural light and 10’ ceilings perfect for family or guests. Finishing off the main level is a 4-piece bathroom and a large mudroom/laundry room off the heated 2.5 car garage with access to the basement. The finished lower level includes rec room, gym/playroom and a 2-piece bathroom along the potential to add additional finished sqft in the massive unfinished storage area. Outside you will find a large exterior stone patio off the kitchen with a sound system. As an added bonus you’re within a 10 minute drive to so many great amenities like Masonville Mall, Stoney Creek Community Centre, YMCA and Library, plus Western University. Additional Info: URC sound system & tv system throughout the home. Speakers located in the great room, kitchen, master bedroom, ensuite, basement & exterior rear porch area, colour changing remote LED light system in the great room, a Generak Generator that takes care of the entire house and the garage is heated with radiant tube heat. (id:16757)
1839 Parkhurst Avenue
London, Ontario
Luxurious Executive Ranch Spanning 2250 sqft on a Single Level Welcome to the epitome of opulence with this sprawling executive ranch encompassing 2250 sqft on a single level. The lower level boasts an additional 2000 sqft of finished space, featuring a games room, wet bar, exercise room, pool room, and a state-of-the-art theatre, offering the ultimate in entertainment and relaxation. Constructed entirely of brick, this immaculate ranch includes a 2-car garage, complemented by a meticulously crafted 2000 sqft shop built with 2x6 construction, insulation, and thoughtful finishing touches. The extras are truly exceptional, including a charming gazebo, a spacious rear deck, a luxurious hot tub, and convenient changerooms all nestled under a stunning gable. Situated on a generous 2-acre plot of meticulously manicured land, this residence is not only a testament to luxury but also a convenient retreat within the city. The kitchen is adorned with top-of-the-line stainless steel appliances, adding a touch of modern elegance to the home. This property is the epitome of urban luxury, offering a lifestyle of comfort and sophistication. Don't miss the opportunity to make this beauty your own. (id:16757)
484 Westmount Drive
London, Ontario
The property's entire exterior was adorned with natural stone masterfully done by skilled european stone-masons. The brand-new technologicly performance TPO roof and eco-friendly soybean blown - insulation, ensuring both durability and eco-conscious living. Seven custom skylights flood the interior with natural light, complemented by 28 gage steel surround accents inside and out accessorized with enhanced durability features offering the ultimate security and safety not to mention style and luxury unmatched. Inside, the residence boasts state-of-the-art security systems, rewired electricals, and new plumbing, guaranteeing safety and convenience. Two wood-burning fireplaces clad in clay brick add warmth and charm, while Italian fixtures and custom walnut cabinets from Cardinal Kitchens grace the gourmet kitchen. Luxury permeates every room, from the master suite with Italian travertine accents and oversized shower to the meticulously designed bedrooms featuring custom closets and decorative ceilings. The property boasts a three-level African mahogany staircase, peacock slate floors, and a designer laundry room. The outdoor spaces are equally captivating, featuring composite decks, a gazebo, and lush landscaping with Colorado blue spruce and fruit trees. The garage is a car enthusiast's dream, tiled and equipped with custom cabinetry and a Bosch fridge. This home transcends the ordinary, offering a living experience defined by sophistication and comfort. With its blend of cutting-edge technology, exquisite craftsmanship, and luxury finishes, this property is more than a home—it's a statement of refined living. (id:16757)
185 Commissioners Road E
London, Ontario
Custom modern-European, thoughtfully designed as an executive multi-generational or two family residence with uncompromising finishes & comfort. Private drive leads to an incredible 100 ft x 146 ft lot, 0.41 acres. The exterior boasts an impressive partially-covered terrace with a romantic two-sided fireplace. Timeless stone exterior & multiple Juliette balconies gracefully frame the property, offering a serene fusion of beauty & substance. The main level of this residence is a masterpiece in luxury, featuring a timeless, open-concept, 2- bedroom + den layout, 10 foot ceilings, transitional décor & a gorgeous kitchen w/ ceiling height, sleek white cabinetry & a feature wet bar/servery in a smoky cobalt blue. Beautiful hardwood floors span the principal rooms & bedrooms. Enjoy the ambiance of a two-side stone fireplace separating the living room from the dining area. Scandinavian-inspired washrooms offer minimalism & beauty. The boutique primary suite feels intimate and elegant. Quiet den/office or 3rd bedroom, evolving w/ your needs. The lower-level enjoys 9-foot ceilings & large sunlit windows, extending primary living or creating a welcoming secondary residence. Offering 3 bedrooms + 2 bathrooms, this space comes alive with an eat-in gourmet kitchen, a cozy family room w/ fireplace, playroom for kids, and a sound-proofed studio/den or media space. A separate insulated garage, with 3 oversized bays & 220 amp service ensures ample storage and parking space for your vehicles. 6 more parking spots with turn around lane. Both the house & the garage feature metal roofs. With its proximity to Victoria Hospital & a serene location set back from the road, this residence presents the perfect blend of luxury, convenience & tranquility, making it a beautiful place to downsize or right size. Incredible opportunity for families that are looking for 2nd dwelling convenience & function without giving up quality of lifestyle. Ideal for families with adult children or caretakers. (id:16757)
64 Sherwood Avenue
London, Ontario
Situated on a prime lot backing onto trees, green space and Gibbons Park, this 2-storey family home with fully finished basement / in-law suite in a desirable Old North neighbourhood is sure to impress. In the spacious foyer there is an accent wall, wainscoting and views of the living room and dining room. The large dining room is well appointed with a large bay window and wainscoting. On the other side of the foyer, you will find an inviting living room with a large bay window providing plenty of natural light and a fireplace. The kitchen is big and bright and comes complete with backsplash, plenty of storage, stainless steel appliances, breakfast nook and sliding doors leading to the back patio area. Adjacent to the kitchen is a quaint family room complete with fireplace and accent wall built in wall storage and a large bay window with views of the backyard. On the second level the primary bedroom has lots of space and comes complete with an ensuite bathroom with tiled shower as well as a fireplace , ceiling fan and oversized bay window. The second bedroom is spacious with an ensuite and large closet. The second level also has an additional 3 bedrooms, and a full 3rd full bathroom. In the lower level you will be amazed by the sizable rec room that has a fireplace complete with brick accent wall and wooden mantle as well as built-in wall shelving. The white kitchen is very spacious and has an island with sink and bar seating, backsplash, stainless steel appliances and lots of storage. 3 additional large bedrooms and a full 5-piece bath with soaker tub complete the lower level. With a separate entrance it could be the perfect in-law suite. The backyard is very spacious and has views of Gibbons Park and the Thames Valley Parkway. The home is walking distance to the University, Parks, Hospital’s and trails that lead all over the city. (id:16757)
7483 Silver Creek Crescent
London, Ontario
No need to look any further once you've seen this elegant and luxurious Bridlewood Homes custom-build with sunset views overlooking the protected woods and greenspace of Dingman ESA in the premium neighbourhood of Silverleaf Estates in Lovely Lambeth. Designed with thoughtful details and all the amenities you could imagine and a generous walk-out basement to boot! The exterior will reel you in, with its lovely curb appeal. Gorgeous engineered hardwood, crown moulding and bespoke cabinetry run throughout the main level into the stunning kitchen, featuring quartz countertops, top of the line stainless steel appliances, a sizeable island for meals, ample cabinet space and a spacious pantry. Tons of natural light from abundant wall-to-wall windows illuminates the entire home providing spectacular year-round views from every room.Walk out from the kitchen onto the massive raised back deck, roomy enough for multiple grilling and seating areas or descend a level to the backyard and covered patio with outdoor kitchen potential. The dreamyPrimary suite boasts a walk-in closet, walk-out to the glass-railing deck and a luxurious ensuite with standalone tub and heated floors. The 2nd main floor bedroom also features its own walk-in and ensuite bath so your guests feel pampered. Check out the cool mudroom off the oversized garage with its own dog washing station! The immense walkout basement offers a flex space for a home gym/pool table/games room and a generous family room plus a full bath, extra bedroom and a bonus walk-up to the garage from the huge shop.Equipped with a high-efficiency furnace and AC, in-floor heating throughout the lower and house-wide speaker system. The quiet crescent location is perfect with easy access to tree-lined pathways for your after dinner stroll, Grand Oak Park with playground and an easy drive to the nearby Lambeth Community Centre,401/402, restaurants and the bustling shopping district at Southdale and Colonel Talbot. (id:16757)
23 Redford Road
London, Ontario
NEWLY EXTENDED AND RENOVATED! This late 60's bungalow got a complete makeover including a generous extension! Located in desirable North London's Uplands neighbourhood, on a large lot surrounded by mature trees. Enter through the front door into the bright and expansive open concept main level with soaring 9' ceilings. The main level is perfect for entertaining featuring great room with 60'' linear gas fireplace; dining room with 2 wine fridges, custom buffet, cabinets and display shelving; generous kitchen with custom cabinetry, dual fuel 48'' range, built in fridge, textured granite countertops, island with breakfast bar, large hidden pantry and sliding door access to the private backyard with interlock patio and BBQ gas line; main floor laundry room with sink and custom cabinetry; mud room with custom cabinetry and cubbies; convenient 2-piece powder room; Primary suite with walk-in closet and 5-piece ensuite with luxurious stand alone tub, double sinks and tiled shower with glass enclosure; and two bedrooms sharing a Jack and Jill bathroom. The fully finished lower level boasts 2 additional bedrooms, full bathroom, recreation room and workout/playroom/theatre room all accessible by separate entrance from the garage. Enjoy your morning coffee on your private deck off the primary suite, on the quiet rear patio, or on the generous front porch overlooking the treelined neighbourhood. Loaded with premium materials: hardwood flooring throughout main level, over $78k in Del Piore Cabinetry, elegant gold fixtures throughout, interlock driveway, pathway and rear patio, upgraded stone front facade, 3 exterior sides in stucco, pot lights throughout, and more! You cant miss out on this amazing opportunity to have a fully updated home in beautiful Uplands. Roof, Plumbing, Electrical, Sump Pump, Interior/Exterior finishes, Well, Septic all 2023. (id:16757)
22 Mcintosh Court
London, Ontario
HARNESS THE POWER OF THE SUN! A magnificent home on a quiet court, backing on to protected forest. In highly sought after Highland Woods this 4,535 sq. ft. beauty is a meticulously maintained net zero solar home with 5 bedrooms, 4 baths and a triple car garage. With a welcoming foyer, formal living and dining rooms, a chef’s kitchen, casual breakfast nook and a main floor family room with an unobstructed forest view. The home also features an upper and lower office/den, recreation room, conservatory and a large primary suite with exquisite ensuite bath. Gardens, Mature trees, privacy and close to all amenities. Perfect for a large growing family. Note: Average hydro cost ($43.00/mth) Wow! (id:16757)
3507 Brushland Crescent Crescent
London, Ontario
Located in London’s prestige Talbot Village, this executive two-story home is 2 years new and offers approximately 4200 sq ft of living space with high end finishes. No expense spared on upgrades starting with full stone frontage, brick and stucco finish, fully finished lower level and a backyard oasis with pool. This home features a total of 6 bedrooms, and 4.5 Bathrooms. Main floor consists of an open concept living room overlooking the chef like kitchen complimented in quarts with an oversized waterfall island, dining room, butler’s pantry and den. The upper level consists of 4 bedrooms, laundry, jack and jill full bath, and a guest room with fully tiled floor to ceiling bathroom. The large primary bedroom has a luxury spa like ensuite and custom-built walk-in closet. All the bathrooms have heated flooring. The lower level is finished with the same quality as the upper level with ceiling height of 9 feet and has two bedrooms, bath with laundry facilities and a full kitchen along with a generous size living room. Perfect for the in-laws or those adult children. But that’s not all, this home also has an oasis rear yard, that consists of a 12 x 24 ft heated salt water sports pool at 5.5 feet making it practical for all ages. The rear yard also includes composite deck with glass rail, over 50k of concrete work, mini golf putt area, natural gas BBQ hook up and a 240 square foot cabana with a covered seating area and bar, automated medal shutters and oak stained walls for a cottage feel you will enjoy forever. Cabana is finished in stucco and brick to match the home, also with Ethernet, in ceilings speakers, mini fridge, ceiling fans, lots of pot lights all for entertaining with elegance. Truly a master design and waiting for you to make this your Home Sweet Home (id:16757)
1954 Buroak Crescent
London, Ontario
Introducing another gorgeous ALECK HARASYM HOMES model, the NORTHWOODS MANOR. White exterior with black ext doors and garage doors plus covered rear deck, cement drive and walkways. Open concept 2 story, 10' ceilings on main floor with vaulted ceiling study.9' ceilings on 2nd floor with 2 rooms vaulted. This executive 2 story home features 3366 sq. ft. plus 1341 sq. ft. lower level finish. Extensive features incl 7 1/2 oak engineered hardwood on main floor and upper hall with ceramic floors in all bathrooms, laundry and mudroom. Upgraded carpet in all bedrooms and lower basement except gym. Quartz countertops on all cabinets including basement bar. Gas fireplace in great room and lower media room. 8' doors on both floors, decorative focal walls in study, dining room and primary bedroom. Contact listing agent for further details. (id:16757)
2202 Robbie's Way
London, Ontario
Graystone Custom Home Ltd. introduces a stately 2-story executive residence- an architectural gem crafted with meticulous attention to detail for the discerning buyer. The integration of natural elements such as wood and stone create an inviting ambiance that harmonizes with the home's transitional aesthetic. Beautiful windows bathe the living spaces in natural light. The main floor, 2nd floor hallway & primary suite showcase the European Oak engineered flooring. The 3042 sq. ft. open concept design offers a Bistro setting for casual dining that opens onto both the covered back deck & the impressive living room with it’s gas fireplace balanced with cabinetry and floating shelves on either side creating a focal point in this gathering space. The kitchen is a masterclass in design. Exquisite Miami Vena quartz flows over the waterfall island. Clear Alder and Chantilly Lace cabinetry seamlessly compliment each other with timeless design. A walk-in pantry adds convenient storage. A wet bar & wine fridge create a perfect Butler’s pantry between the kitchen & dining room. A spacious private office provides an ideal space for remote work. The primary bedroom is a sanctuary boasting a luxe ensuite w/ tall Clear Alder cabinets flanking a slate-tone floating vanity with Calacatta Aquila quartz surface, a stand-alone tub, and a glass/tile shower with heated floors. A large dressing room, complete with beautiful built-ins, adds to the allure. Additional bedrooms offer both comfort and convenience. Bedrooms 2 & 3 share a 5-piece ensuite bath with a separated vanity area, while bedroom 4 features a private 3-piece ensuite. The lower level features a spacious rec room with plenty of room, a 5th bedroom with walk-in closet and a 3 piece bath. Fantastic location in north London’s newest upscale neighbourhood within walking distance of Sunningdale Golf & Country Club, while also enjoying the serene beauty of nearby Medway Valley Heritage Forest trails. (id:16757)

