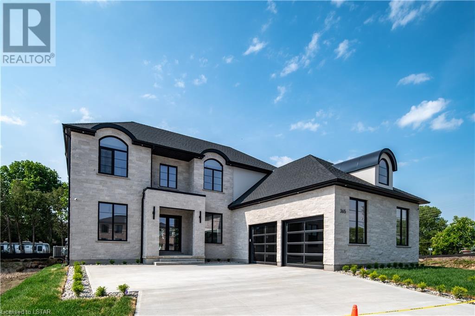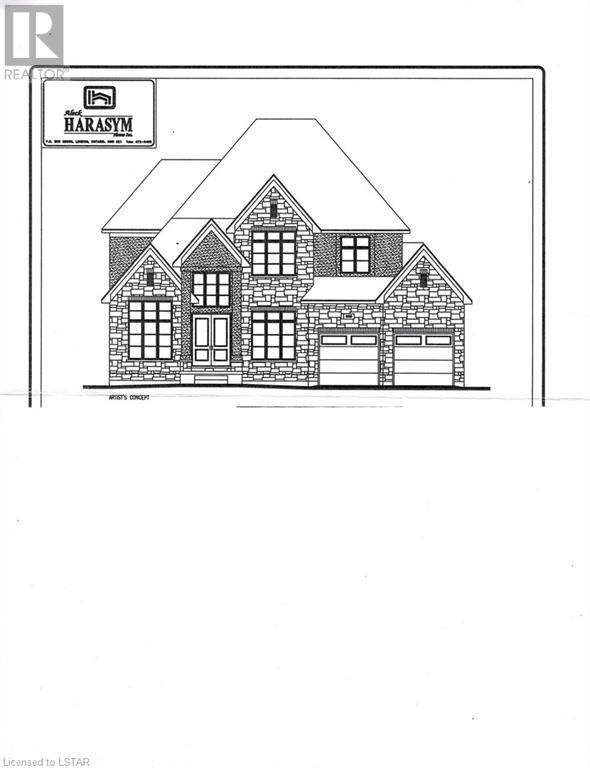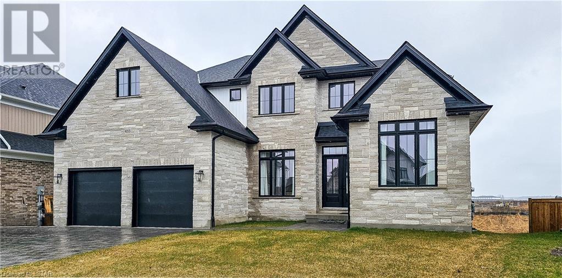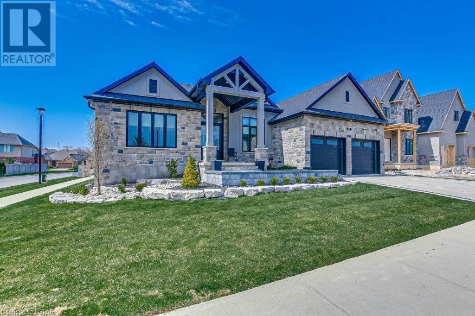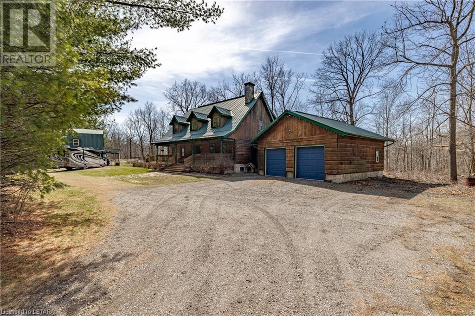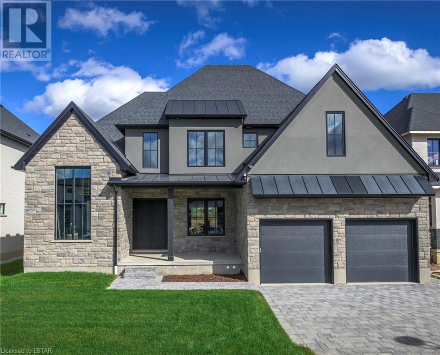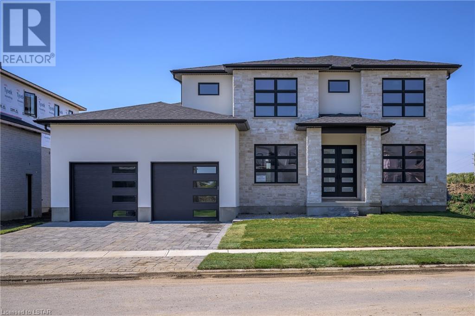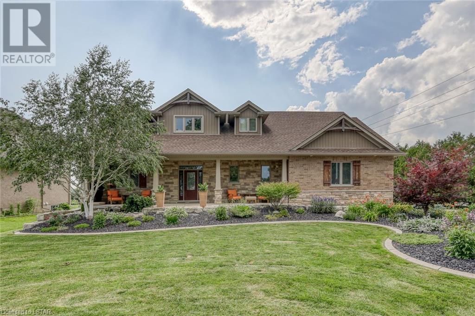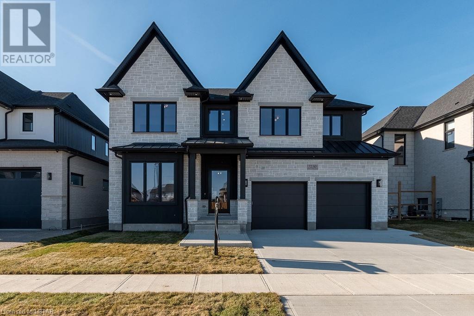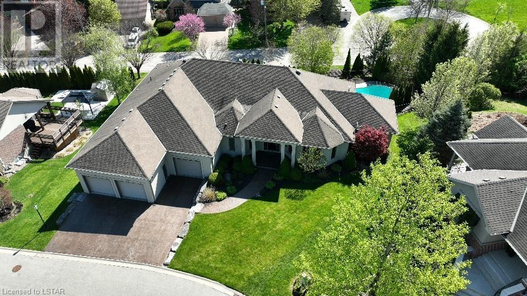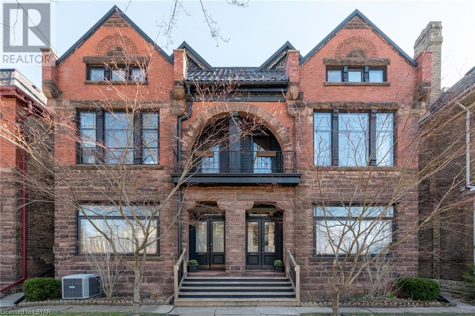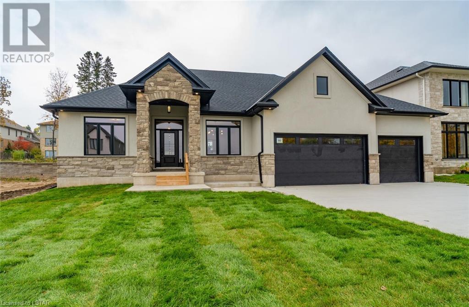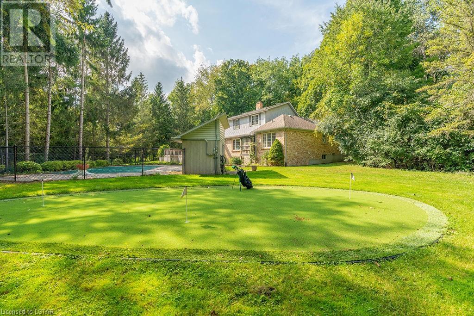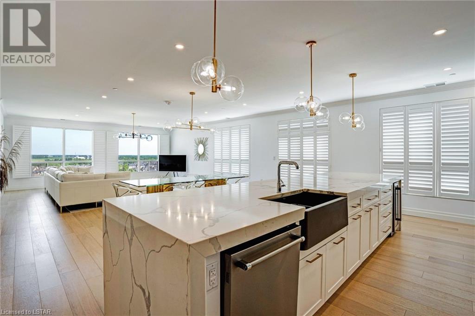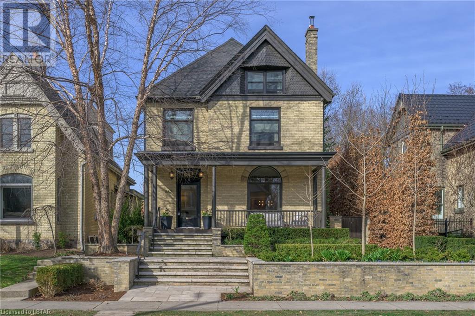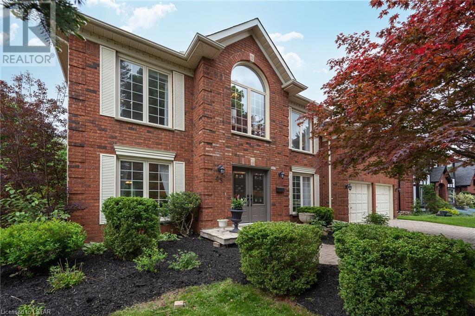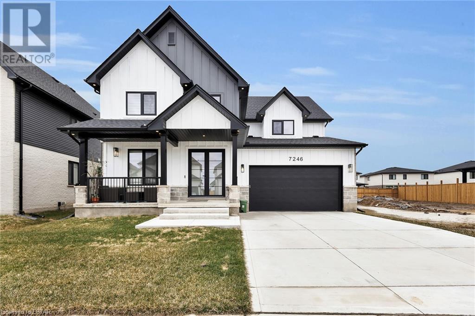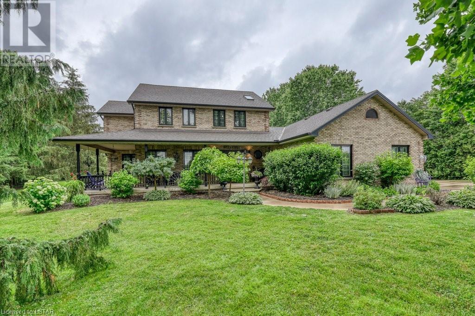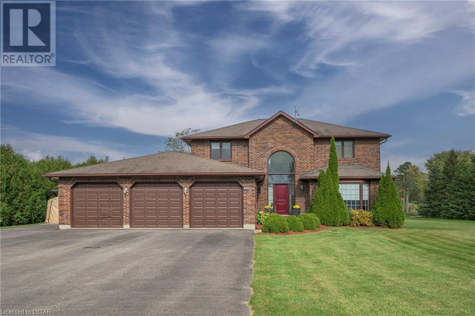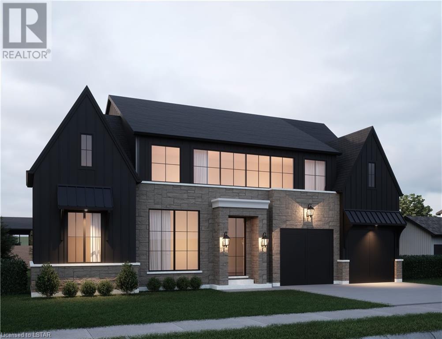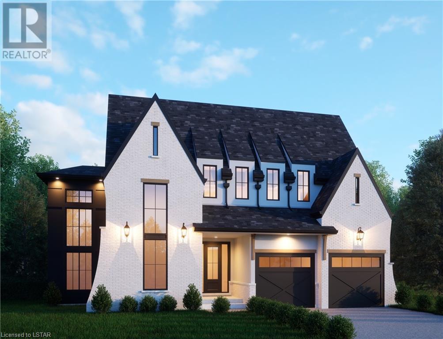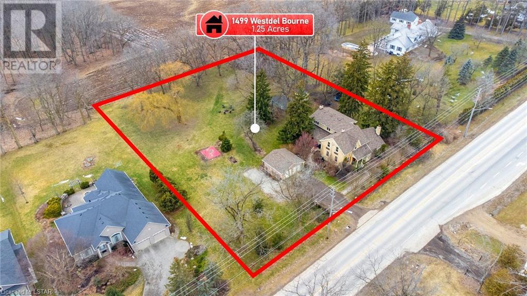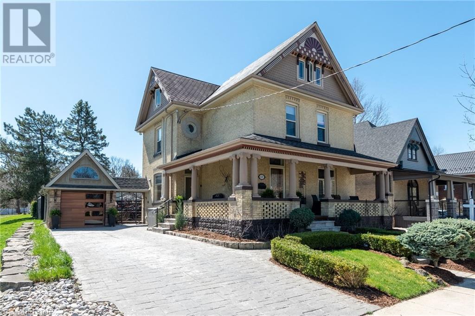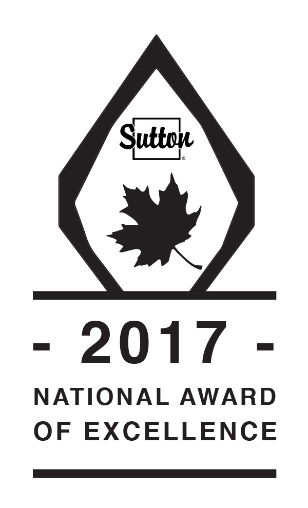MLS Listings
LOADING
365 Manhattan Drive
London, Ontario
BRAND NEW MODEL HOME by one of the 2023 - HBA Award Winning Builders, Lux Homes Design & Build! Welcome Home To 365 Manhattan Dr., Located In The Very EXCLUSIVE And Sought-After Neighbourhood, Boler Heights. Do Not Miss Out On This Rare Opportunity! Fall In Love With This Upscale Neighbourhood, From Huge Lots And Beautiful One Of A Kind Homes. This Brand New, 3005 Sq. Ft Executive 2-Storey Home Is Finished From Top To Bottom & FULL Of Premium Upgrades. The Main Floor Shines With Its Stunning Welcoming Entryway and Eye Catching Glass Staircase, That Flows Into A Spacious Open-Concept Living Space Which Is Perfect For Entertaining. You Will LOVE The Office And All The Natural Light That Floods Into The Home! The Modern Chef Inspired Kitchen Boasts Beautiful High End Custom Cabinetry, Pot Filler, Quartz Counters And Upgraded Lighting Fixtures. A Spacious Hidden Walk-In Pantry Is Perfectly Located In The Kitchen, Which Includes An Additional Sink! There Is Enough Space In This Home To Entertain And Host With Comfort. Get Ready To Be Wowed By The Space On The Upper Floor. This Is The Perfect Family Home With 4 Generously Sized Bedrooms In Total On The Second Floor Complete With 3 Additional Bathrooms. The Master Bedroom Boasts A BreathTaking Feature Wall and Lighting, A Large Walk-In Closet with Built Ins, And A Grand 5 Piece Spa-Like Ensuite. You will Love The Convenience Of An Upper Floor Laundry. Fall In Love With The HUGE LOT, Concrete Driveway, Landscaping & Space In The Garage! So Much Space To Run Around & Enjoy The Great Outdoors! Front Yard Professionally Landscaped. You will LOVE the Backyard Deck - Perfect For Summer BBQ and Evening Teas. Wow! High End Finishes Throughout. No Detail Has Been Overlooked. Incredible Location, Steps From Shopping, Restaurants, Parks, Trails, Skiing, Great Schools Zone, Highway Close By And Other Great Local Amenities! This Home Truly Has All The Space A Family Needs! Welcome Home! Don't Miss Out On This Rare One-Of-A-Kind Gem. (id:16757)
868 Eagletrace Drive
London, Ontario
Exquisite custom 2 story HEATHWOODS II model built by Aleck Harasym Homes, currently under construction. Exterior features stone, stucco and brick with large windows, 8' front entry doors, brown pressure treated covered rear deck with railing and GAF Timberline shingles. tandem garage with separate concrete stairwell to the basement, 3 transom windows, insulated garage doors, walls and ceiling. The driveway and walks are brushed concrete. The main floor is an open concept with 10' ceilings and vaulted ceiling in the front study. The Great Room offers gas fireplace with ceramic tiled column and rear wall of windows. The stunning chefs kitchen has white and charcoal cabinets. The kitchen cafe has 9' X 8' sliding doors to the covered deck. There is an extra large walk in pantry with sink and window and direct access from the mudroom to the kitchen. There are quartz counter tops throughout and slab quartz backsplash in the kitchen. The mudroom features a built in bench with shiplap walls and coat hooks. The main and second floors have 8' doors, and ceramic floors in bathrooms, laundry and mudroom. There is 7 1/2 engineered oak flooring in the foyer, powder room, kitchen/cafe, great room, dining room, study, landing and upper hall. All bedrooms are carpeted plus the interior staircase to the basement. The second floor has 9' ceilings and 2 vaulted ceilings. All interior door hardware, Halifax levers in black. There are 2 garage door openers, barbecue gas line and 3 exterior hose bibs. There are French Doors in the study, the pantry and the basement stairwell. The basement height is approx. 8' 9 from floor slab to underside of floor system. Ask Listing Agent for complete list of upgrades and features included in this gorgeous, quality built home. NB: Buyer can still choose wall colors, carpet, and light fixtures. (id:16757)
4055 Winterberry Drive
London, Ontario
Indulge In Luxury Living With This Exquisite Home Crafted By Renowned Builder - BRIDLEWOOD HOMES. This Masterpiece, Constructed In 2022, Is Situated In A Picturesque Location, WITH BACKYARD FACING A POND. Step Inside...The Heart Of The Home Features A Custom Chef's Kitchen With Ceiling-Height Cabinetry Adorned With Quartz Countertops. A Large Walk-In Pantry Also With Quartz Counters, Adjacent To The Kitchen Adds Convenience While Seamlessly Blending Style And Functionality. Step Into The Main Floor Office, Where Soaring Ceiling Heights Add An Air Of Sophistication To Your Work-From-Home Space. The Spacious Great Room Offers A Gas Fireplace, Creating A Cozy Atmosphere For All Occasions. Step Outside Onto The Deck, Which Overlooks The Partially Finished Fenced-In Backyard FACING THE POND, Adding Ample Privacy, Is The Perfect Setting For All Your Summer BBQs and Evening Teas. Retreat To The Luxurious Master Bedroom, Complete With A Spa-Like 5-Piece Ensuite Bathroom And A Spacious Walk-In Closet, Offering Both Comfort And Convenience. Bedroom 2 Impresses With Its Own Ensuite Bathroom And Cathedral Ceilings, Adding A Touch Of Grandeur. A Jack And Jill Bathroom Seamlessly Connects The Remaining 2 Bedrooms, Providing Added Functionality And Privacy. So Much Space For You And Your Growing Family!! Don't Miss The Opportunity To Make This Dream Home Yours - Steps From Shopping, Restaurants, Parks, Trails, Skiing, Great Schools, Highway And Other Local Amenities! Welcome Home To Indulge In Luxury And Comfort! Schedule Your Showing Today And Experience Unparalleled Living. (id:16757)
393 Warner Terrace
London, Ontario
Spectacular custom-built Marquis Ranch Home comes fully finished with 4300 sq/ft, in Prime Sunningdale West Phase 2 with only 28 homes in a small dead-end enclave. Gracious front entrance leads you to a great room with cathedral ceilings with gas fireplace overlooking Chefs Dream kitchen with a quartz center island with all appliances included. Main floor laundry. Enjoy the vaulted patio ceiling outside overlooking a 24 x 14 inground heated pool, cabana 12x12,12x8 shed with hydro, beautifully landscaped. 4 Main floor bedrooms and some can be converted back to the dining room, 2 kid's rooms have jack & Jill bathroom. The master is spacious with walk in closet, walk in shower, soaker tub & door to backyard deck. The main floor office is off kitchen area overlooking the backyard oasis. The lower level has 8ft ceilings. Granny suite with private entrance from the garage if you want extra income or just one big family setup. Games room, Recroom with fireplace, bedroom, Custom wet bar with island, 3 piece bathroom with heated floors, movie theatre room negotiable. Hot water on demand heater included. Garage doors are 10ft high with extra 9 x 8 space beyond garage car space. $21,000 upgraded Paver driveway, playground included, Central vaccum, pool table light included. excluded all tv's and brackets. Priced well below replacement (id:16757)
14653 Currie Road
Dutton, Ontario
Beautiful eco efficient True North Log home with attached oversized two car garage nestled in a quiet, private location. The tree-lined driveway brings you to an inviting wrap-around porch. The living room boasts of a floor to ceiling granite stone heatilator wood burning fireplace. The hardwood/tiled floors have radiant heat throughout the main/lower level. For the hobbyist/car enthusiast there is a 32x60 heated shop that is insulated & equipped with water and 220 amp hydro. Upstairs is a man/she cave perfect for crafting/entertaining. This 51.4 acre property runs along the Thames River. Enjoy walking the 30 acre bush with many wildflowers & spring Trilliums. 20 acres is farmable and leased until 10/31/24. The farmer is willing to continue to lease this land from the new owner. A1 zoning, 50' drilled well, 1000gal septic tank. Geothermal heating & transferrable warranty. This little piece of heaven is a 7min drive to the 401/Dutton & 35 min to London. (id:16757)
2190 Robbie's Way
London, Ontario
Impressive curb appeal w/ a combination of stone, graphite-tone stucco, black frame windows & standing-seam metal roof detailing. This 5-bedroom, 5-bathroom Westhaven Homes beauty offers a spacious, open-concept plan + finished basement for a total of ~4000 sq. ft in Sunningdale Court–North London’s executive lifestyle enclave. 10 ft ceilings & gorgeous windows draw natural light through the living spaces & across the White Oak floors. Great room combines a culinary haven w/ multiple gathering spaces. Outstanding kitchen design features extensive lower cabinetry/drawers in soft black tones w/gold detailing & crisp white uppers including mullioned glass display cabinets & extensive quartz surfaces. A feature wall of artisanal tile reaches up to the ceiling & extends through an arched entry where the Butler’s pantry extends serving & storage. Double islands, seating 10, open onto the living room w/ 46 gas fireplace & large windows. 8 ft patio doors open onto covered back deck. Servery, just steps from dining room, creates impact w/ ceiling-height emerald-green tile. Main floor office w/13 ft cathedral ceiling. Locker-style millwork in the mudroom. Wood staircase ascends the 2nd floor where White Oak continues through the hallway & the spacious primary suite. Primary ensuite displays blonde birch-style Scandinavian cabinetry w/ “soapstone” quartz counters, oversized glass shower w/ full tile surround/floor & niche, separate water closet & free-standing tub. Cross the heated floors of the ensuite and step into a huge dressing room w/ natural light. Bedroom 2 enjoys a 3-piece ensuite. 3rd & 4th bedrooms share a 5-piece ensuite w/ separated tub/toilet. Upper level laundry & 9 ft ceilings. Fully finished lower level adds large rec room/media room, 5th bedroom & a 4-piece cheater ensuite. Generous 2 car garage w/ height for lifts. 63 ft x 129 ft pool sized lot. Prime location walking distance to Sunningdale Golf & the serene trails of the Medway Valley Heritage Forest. (id:16757)
2195 Robbie's Way
London, Ontario
Graystone Custom Home Ltd introduces a most impressive 2-story executive residence - an architectural gem crafted with meticulous attention to detail for the discerning buyer. The integration of natural elements such as wood and stone creates an inviting ambiance that harmonizes with the home's modern aesthetic. Beautiful windows & 10-foot ceilings bathe the living spaces in natural light. The main floor, 2nd floor hallway & primary suite showcase European Oak floors. The kitchen is a masterclass in design. Exquisite Miami Vena quartz flows over the waterfall island. Clear Alder cabinetry seamlessly complements the contrast island & range hood showcasing custom “Black Panther ribbing detail, enhanced by ambient lighting and floating shelves. A walk-in pantry adds convenient storage. The 3169 sq. ft. open concept design offers a Bistro setting for casual dining that opens onto both the covered back deck & the impressive living room with it’s 42 inch linear gas fireplace framed by floor-to-ceiling tile, creating a focal point in this gathering space. Leathered Black Pearl granite, a wet bar & wine fridge create a perfect Butler’s pantry between the kitchen & dining room. A spacious private office provides an ideal space for remote work. The primary bedroom is a sanctuary boasting a luxe ensuite w/ tall Clear Alder cabinets flanking a slate-tone floating vanity with Calacatta Bianca quartz surfaces, a stand-alone tub, and a glass/tile shower with heated floors for an opulent retreat. A large dressing room, complete with beautiful built-ins, adds to the allure. Additional bedrooms offer both comfort and convenience. Bedrooms 2 & 3 share a 5-piece ensuite bath with a separated vanity area, while bedroom 4 features a private 3-piece ensuite. Fantastic location in north London’s newest upscale neighbourhood within walking distance of Sunningdale Golf & Country Club, while also enjoying the serene beauty of nearby Medway Valley Heritage Forest trails. (id:16757)
9611 Tower Road
St. Thomas, Ontario
This purpose built 2013 Don West multi-generational home is a show stopper! Easy access to London and the 401. It is the ideal home for parents and children to live together or a family looking to subsidize their monthly payments. With high end finishes and too many updates to list it includes .75 of an acre, a 3 car garage, incredible shop and 4 separate entrances to the in-law suite. The main unit of the home has an incredible family room with a gas bricked fireplace, and vaulted ceilings. The kitchen has quartz counters, a pantry, gas stove and huge island. The main floor primary bedroom is a dream with a 5 piece ensuite and custom built walk-in closet. The second floor has 2 bedrooms and a 4 piece bathroom. The family room has a huge wet bar with exposed brick, and a fireplace. The second unit has main floor primary bedroom with 3 piece ensuite and walkthrough closets to the laundry room. Generous living room with patio doors to the deck. The kitchen has quartz counter and gas stove. There's also a half bath. The lower level has a 2nd bedroom, 4 piece bathroom and a great family room. The yard is an oasis with 2 tiered deck, gazebo, interlocking brick patio and hot tub with stunning landscaping. The back of the property has the shop which is divided into 2 sections, a storage area for the lawn equipment and a 22.11x 20.7 shop with fireplace. Don't miss out on this stunning home! (id:16757)
7230 Silver Creek Circle
London, Ontario
Welcome to 7230 Silver Creek Circle, the epitome of luxury living in Silver Leaf Estates. The brand new custom built home boasts over 4,500 square feet, 4 oversized bedrooms, 5 bathrooms, custom GCW kitchen, upgraded appliances, and the finest finishes with no detail spared. When you first walk in the front door you'll experience the DeebCo difference with the grand arched hallways, 10 foot ceilings, and the abundance of natural light throughout the main floor. The heart of this home is breathtaking custom kitchen, where you can cook and entertain in style. Enjoy top-of-the-line appliances, plenty of counter space, a hidden walk in pantry, crown moulding throughout, and a stunning waterfall quartz island. The primary bedroom is a true sanctuary! Enjoy a wainscotting feature wall, upgraded lighting, a luxury premier ensuite, additional vanity and makeup area, and the walk in closet of your dreams. The high end finishes throughout the house, from the fixtures to the flooring, showcase nothing but the best. This home was built with quality, integrity, and luxury from top to bottom. Don’t miss your chance to make it yours today. (id:16757)
505 Jarvis Street Unit# 2
London, Ontario
Nestled on an expansive estate-sized lot, this magnificent executive residence boast 4 bedrooms and 3.5 baths, situated within an exclusive enclave on a secluded private road. Spanning an impressive 5,326 square feet, this home exudes luxury with it soaring 10-foot ceilings on both levels and elegant crow molding throughout. Crafted with both comfort and practicality in mind, the residence offers a generous kitchen, a private gym, a games room, a home theater, and expansive living and family rooms, perfect for unwinding or hosting gatherings. The primary bedroom is a sanctuary, featuring a spacious walk-in closet and luxurious 4-piece ensuite compete with heated floors, ensuring warmth during chilly winter nights. Step outside from the kitchen onto the deck, offering easy access to the backyard patio, saltwater pool, and grand stone pizza over, facilitation effortless summer entertaining. For a car enthusiast or hobbyist in need of extra space, the property boasts an oversized three-car garage with the capacity for up to six vehicles with lifts (one lift included), along separate lower-level access. The meticulously landscaped exterior is adorned with a full coverage sprinkler system, natural stone retaining walls, and stamped concrete pathways. Conveniently located within walking distance to Springbank Park, as well as nearby schools, grocery stores, and shopping centers, this residence offers the perfect blend of privacy and accessibility. (id:16757)
512-514 Waterloo Street
London, Ontario
Prestigious century home comprised of 4 refined apt suites admired in this coveted Woodfield neighbourhood for it’s stately semicircular arches & arcades, hipped roof dormers, stone banding, steep gable roof & massive prominent Romanesque architecture. Step through into the enchanting embrace of this beloved heritage home beginning with the allure of the grand foyer that guides you into the home’s storied spaces. High ceilings bestow an air of grandeur and the house echoes of historic charm that resonates throughout yet is modern updates; steel roof, most windows updated, central air, ductless cooling. Each suite has in-suite laundry, private entry from exterior & personal outdoor spaces. The owners reside in the largest suite1800 sqft. The estimated gross income/yr, 4units $138,312.00. Cap 7.1 based on net $$113,734.02. Occupy one & lease 3 suites or lease all 4; either way you will own a prestigious century home with A+ location walkable to Richmond Row boutiques & proven tenancy. (id:16757)
80 Princeton Terrace
London, Ontario
Welcome to Boler Heights by Castell Homes. Nestled in a unique Byron Subdivision at one of the highest elevations in London, this custom Bungalow offers over 3,500 square feet of finished living space, a triple car garage, 2+2 bedrooms and 2+1 bathrooms and a finished lower level. The open concept main floor includes all hardwood flooring and many upgrades and custom selections. Located on the impressive Main floor is the Dining Area, Home Office and a spacious Great Room with a gas fireplace with built-ins and access to the back covered, composite deck and private yard. The gourmet kitchen is every home chef's dream with large waterfall style center island, Walk in Pantry with hidden door, and Quartz counter tops. All Appliances are included - Double Fridge/Freezer, Dishwasher, Gas Cook Top, Wall Oven with Microwave combo, Washer, and Dryer The Primary Bedroom retreat has an expansive, spa-like 5 pc ensuite with soaker tub and walk in shower and a huge walk-in closet. The second Bedroom also has a convenient 4 pc ensuite. Also located on the main floor is a 2 pc powder room and a large mud/laundry room with walk-in closet and access to the garage. The lower level has 2 large bedrooms and an expansive finished Rec Room and an additional 4 pc bathroom. This private property is equipped with a state-of-the-art Irrigation System for a low maintenance yard. Boler Heights has over 3 acres of wooded area with natural ponds providing a setting that rivals the most exquisite subdivisions in London. This property is zoned for excellent schools, close to shopping, restaurants, Optimist Park and all amenities. Easy access to the 401 highway. Castell homes is a trusted Home Builder in London and area, building quality custom homes since 2009. With their excellent communication and organization, along with strong relationships with vendors, it's easy to create your dream home with Castell Homes. (id:16757)
6 Aspen Place
London, Ontario
Don't Putt Around! Now is the once and a life TIME chance, 6 Aspen Place is located on a massive & wide cul-de-sac, in a private setting backing onto the Sandra McInnis Woods, enjoy your own private putting/chipping green, generator power back-up system, In-Ground Pool, enormous floor plan, sun-room and windows galore! If your looking for more, try out the cedar sauna, finished walk-up basement with wet bar, the main floor office adds another desirable touch. If you are fortunate enough to be able to move into Lovely Lambeth Estates, I'd have to say, that I don't think Lambeth has ever looked so Lovely. (id:16757)
260 Villagewalk Boulevard Unit# 1103
London, Ontario
This exceptional penthouse boasts over 3300 square feet of executive living space with impeccably finished symmetrical large principal rooms, including a stunning 41x21 ft kitchen and great room with panoramic views of Arva to the North and Sunningdale Golf & Country Club to the West. Outside, the massive 651 ft² terrace is your private oasis, perfect for entertaining, reflecting, or enjoying picture-perfect vistas. Numerous customizations include flat ceilings, custom lighting, custom shutters, seamless hardwood throughout with flat transitions to bathrooms and laundry room with custom cabinetry and shelving, pocket doors, upgraded kitchen with 14x4 ft waterfall island with Blanco apron sink, cupboards on the back & front of the island, additional pantry cabinetry, extra pantry off of the kitchen with five dedicated plugs for appliances and shelving by London Custom Cabinets, countertop carried up the back wall with Blanco pot filler, upgraded bathroom shower fixtures with coni-marble shower bases; guest bathroom with upgraded shower with glass panels, laundry room with side- by-side washer/dryer, sink and more. Relax in the large primary bedroom (2 rooms converted into 1) featuring expansive views through the 13+ foot wide windows, a sitting area with a fireplace, a generous-sized walk-in closet and a 5- piece bathroom that provides a spa-like experience. The 2nd bedroom features a 95-sq-ft private balcony with unobstructed North views and a walk-in closet. Convenient oversized storage locker and two premium walled parking spots with owned EV charger in the secure underground garage close to the building entrance. Shopping, entertainment, and Medway Valley walking trails are minutes from your door. The resident amenities at Club North Recreation & Fitness include an indoor pool, fitness centre, golf simulator, billiards, theatre, dining room, guest suite, and lounges. This premium penthouse is like no other! Flexible closing is available. Book your showing today. (id:16757)
867 Hellmuth Avenue
London, Ontario
Captivating curb appeal. Magazine-worthy interior. Luxe details and backyard sanctuary. Coveted location in London's Old North. Outdoor living showcases impressive gardens by Eden Gardenworks everywhere including yellow brick retaining walls, stone steps & lush greenery… & that's just the front yard! Compelling 2 1/2 storey, yellow-brick century home. Charming front porch featuring Brazilian walnut & period railings. Step inside to an open concept floor plan & exciting renovations. Details include stained glass windows, custom baseboards & crown moulding. Natural oak hardwood floors stretch from the living & dining rooms through the spectacular gourmet kitchen & lounge addition. Dramatic marble surfaces & backsplash, sleek flat-panel cabinetry w/integrated appliances, floating stainless steel shelving & Wolf gas range combine with an oversized contrast island ideal for the home chef & entertaining. Lounge area looks out a wall of glass to your private oasis. Luxe 3-piece conveniently located.The 2nd floor offers 2 bedrooms including a romantic primary suite w/ large designer dressing room. Lovely 5-piece main bath. 2nd floor ready for addition over the kitchen if desired. Large 3rd floor bedroom retreat w/ private powder room, lots of built in cabinetry and dormer windows. Lower level features infra-red sauna, bonus room, epoxy floors & lots of storage. Backyard Coach House offers 2-car garage, bathroom & kitchen servicing the built-in bbq poolside. Private backyard w/ incredible gardens, mature European Beech hedge, stunning Paperbark Maple trees, climbing Hydrangeas, landscape lighting, heated salt-water pool & an exquisite yellow-brick Rumford fireplace. This property offers an incredible private retreat to relax & recharge or an amazing space to entertain. Fantastic location close to St. Josephs & University Hospitals, downtown business centre, Western University. St. George P.S. & Central Secondary catchment. Welcome home. (id:16757)
43 Ravine Ridge Way
London, Ontario
Backing onto forest and creek, on a ravine lot you will forget that you are in the city. Located on a quiet north London street. Attractively designed, with crown moulding, laminate and tile floors, bright oversized windows, formal living (with a fireplace) and dining room, large designer kitchen with breath taking views and a wood burning fireplace, main floor has laundry and large bright windows. A walk-in closet and spa-like ensuite with tub, separate shower and many windows. There is another ensuite and cheater ensuite for other three generous sized bedrooms. There is more in the 1521 sq. ft. lower level with its games room and bar, a rec room with a natural stone fireplace, full washroom plus two more rooms and a walkout. The exterior has a multi-level deck to allow you to take in the beauty of the natural ravine creek setting. New Upgrades: front door, windows (2020), countertops in kitchen and bathrooms (2021), new appliances(2021), fresh paint (2021). Close to Masonville shopping district, Stoneybrook P.S., Lucas SS, UWO and University Hospital and some of the best nature trails in the city. Pictures are prior to Tenants moving in. This house has it all! (id:16757)
7246 Silver Creek Circle
London, Ontario
Welcome to the executive luxury two-storey home boasting over 3,000 square feet of crafted living space. As you step inside, you'll find beautiful hardwood and ceramic floors, fancy lights, and upgraded countertops that make everything feel super classy. Every detail has been carefully considered, from the graceful lighting fixtures to the upgraded countertops that adorn the kitchen and bathrooms as well as its top-of-the-line appliances and open concept design. You'll love the way all the drawers open and close so softly—it's like they're whispering! The main floor is super convenient too, with an additional bedroom or home office for getting work done, a fancy chef's kitchen that's perfect for cooking up delicious meals, and a dining room that's all open and spacious. And let's not forget about the cozy fireplace in the big, bright living room. It's just right for having friends over and making unforgettable memories. (id:16757)
620 Commissioners Road W
London, Ontario
With a lot size of one half acre, this property holds immense potential for future development in this rapid growing area. Includes a 3 bedroom bungalow. Featuring oversized kitchen, recreation room on the lower level, deck and carport Master bedroom with double closet. This property has frontage on an arterial street with convenient access to major highways, shopping and parks. Ample parking. More properties nearby are being proposed for development, with the City moving towards more density. Don't miss the chance to be part of the exciting transformation taking place in this sought-after neighbourhood! Please contact the listing agent for any enquiries and showings. The house is tenanted, viewings require 24 hour notice. (id:16757)
24920 Marsh Line
West Elgin, Ontario
Stunning 2 Storey Brick home situated on over 8 acres, zoned A1, with newer inground pool with pool house, a Massive Shop measuring approximately 80'x44' with office space and a dog kennel. Recently Updated and Refreshed with new flooring, paint, fixtures, eaves, fencing, garage openers and much more. 4 upstairs Bedrooms including Primary with 5 piece Ensuite, 4 Bathrooms including main floor Powder room, and Main Floor Laundry, Formal Dining room, Office/Bedroom, Gorgeous Kitchen and Picture Perfect Living room. Boasting Multi-Generational/Secondary Suite possibilities in the Finished Basement with direct walk-up access to the side yard, 3 piece Bathroom, Bar area, Storage and 2 great sized rooms currently used as Bedrooms. Your Dream home in the Country Awaits! (id:16757)
2578 Jenedere Court
London, Ontario
Welcome to 2578 Jenedere Court! This exceptional two-story home is nestled on a sprawling one-acre lot, offering the epitome of comfort, convenience, and craftsmanship. Conveniently located near major highways, St Thomas, and nearby shopping centres, this home is the perfect blend of country setting with in city limits. Boasting a spacious three-car garage, this home has ample space for your vehicles and hobbies. With three generously sized bedrooms, and three and a half bathrooms, including a large master suite with in-suite laundry, every family member will enjoy their own sanctuary. The heart of the home offers a bright open concept kitchen, sunk-in family room with wood burning fireplace and cathedral ceilings, an exceptional dining room featuring coffered ceilings with a bright bay window, a second family room, powder room, and large mudroom with ample cabinet space.The lower level is fully finished and has in-law suite potential, with a roughed-in plumbed area ready for you to add a kitchenette. It also features two oversized bonus rooms, a Jack & Jill bathroom, a family room, and extensive storage space, all with direct access to the garage for separate entry. Additionally, the property includes an impressive 35 x 50-foot heated workshop, complete with a 1.5 garage door and a 60 amp panel, perfect for the hobbyist, DIY projects, storing outdoor equipment, or entrepreneur. Step outside to enjoy the large deck that surrounds an on-ground pool and hot tub, creating an outdoor oasis. Don’t miss the opportunity to make this exceptional property your forever home! (id:16757)
Lot 11 Linkway Boulevard
London, Ontario
Introducing this stunning 2 storey home TO BE BUILT by Royal Oak Homes in the highly sought after neighbourhood of Riverbend. This beautiful home is situated on a unique pie-shaped lot, providing a spacious and private backyard area that overlooks a pond. The front of the property boasts an impressive 71-foot frontage, creating a grand entrance to the home. As you step inside, you'll immediately notice the attention to detail and high-end finishes throughout. The main level features an office, an open concept kitchen and dining area, with ample room for gatherings and dinner parties. A pantry provides extra storage and organization for all of your kitchen essentials. Off of the kitchen, you'll find a generous mudroom, complete with built-in capability and bench seating. This space is perfect for keeping your home tidy and organized. As you head upstairs, you'll find spacious bedrooms, each with their own unique features and plenty of natural light. The master suite is a true oasis, with a luxurious ensuite bathroom and walk-in closet. From the master bedroom, you can enjoy beautiful views of the pond and backyard area. Don't miss this opportunity to build your dream home with Royal Oak Homes close to endless amenities, great schools and beautiful walking trails. More plans and lots available. (id:16757)
Lot 12 Linkway Boulevard
London, Ontario
Introducing The Hinsdale. A stunning 4-bedroom, 3.5-bath TO BE BUILT home by Royal Oak Homes that truly embodies both elegance and functionality. Situated in the desirable neighbourhood of Riverbend, this home offers a picturesque setting with an eye-popping exterior design that combines steep roof pitches, stone accents, stucco, and hardie siding. Upon entering, you'll be greeted by a spacious main floor that has been thoughtfully designed with a creative layout. The abundance of space allows for comfortable living and entertaining, while the clever design provides seamless access to a covered porch, where you can enjoy views of the pond and escape in the privacy that this lot provides. As you ascend the staircase to the second floor, you'll find all the bedrooms each with access to a bathroom, providing a luxurious feature that enhances daily living. Furthermore, the inclusion of a laundry room on the upper level adds convenience and efficiency to your everyday routines. This house offers a perfect blend of architectural beauty, functional design, and serene surroundings. Don't miss your opportunity to build your dream home with Royal Oak Homes close to endless amenities, great schools and beautiful walking trails. More plans and lots available. Photos are from a previous model for illustrative purposes. Each model differs in design and client selections. Elevation may include upgrades not included in the standards. (id:16757)
1499 Westdel Bourne Road
London, Ontario
Experience rural tranquility in the heart of London! This 19th-century gem on 1.25 acres offers a blend of historic charm and modern elegance. Meticulously landscaped gardens, wood accents, and a cozy fireplace adorn this spacious home. A 2-storey addition adds a large family room with exposed beams and a stone fireplace. Four bedrooms, including primary suite with updated ensuite, sure to offer ample space for a growing family. Recent updates include renovated bathrooms, new floors in living room, new kitchen countertop, newer windows, and a 2015 roof with 50-year shingles. With a double car garage and proximity to amenities, schools, and highways, enjoy the best of both worlds in this serene yet conveniently located property. (id:16757)
647 Grosvenor Street
London, Ontario
Gorgeous century home located beside Carling Park is sure to impress with its wonderful blend of luxury and character. Wonderfully landscaped & boasting a wraparound covered front porch. The foyer is large and impressive. The living room is a great size and has impressive finishes including crown molding, built in shelving and storage and an oversized window. Next you have the amazing dining room with wood ceiling treatment, crown molding and built-in wine storage. Additionally, there is an impressive office space finished with a built-in desk and storage directly opposite the dining area. The expansive kitchen has tiled floors and backsplash, island with bar seating, stainless steel appliances and plenty of natural light. To complete the main level there is a great laundry/mudroom with back deck access and a powder room. The second level comes with 4 large bedrooms each uniquely finished with hardwood floors and crown molding. There is also a large 4-piece bathroom that finishes off the second level. The third level is where you will find the open concept master suite. Complete with 3-sided gas fireplace, a wonderful 5-piece bathroom with a tiled shower with glass door and 2 large closets it is truly an oasis in your home. The lower level has a large rec room with 3-sided gas insert fireplace, fantastic bar/ entertaining area, built-in wall storage and plenty of space for entertaining. There is a uniquely crafted sauna, 3-piece bathroom with a urinal that completes the lower level. The backyard sanctuary is not to be missed. It starts with a large back deck area that overlooks an inground pool, stone waterfall and stone wood burning fireplace, stamped concrete around the pool, and a cabana with sink, built-in gas BBQ and side burner. Also, a hot tub with heated walkway, landscape lighting and surround sound music in the pool and back deck area. The single car garage is detached and has heated floors. So much to see in this stunning home, book your showing today. (id:16757)

