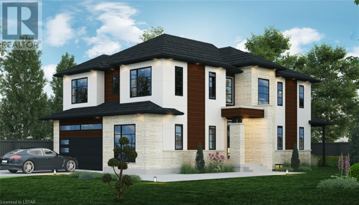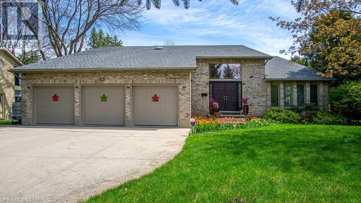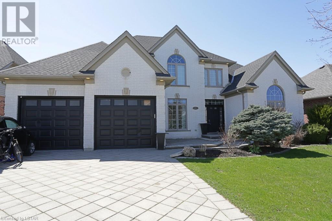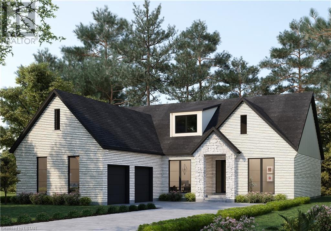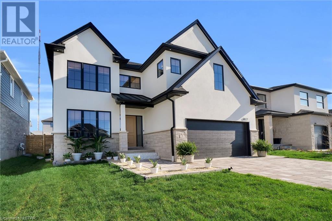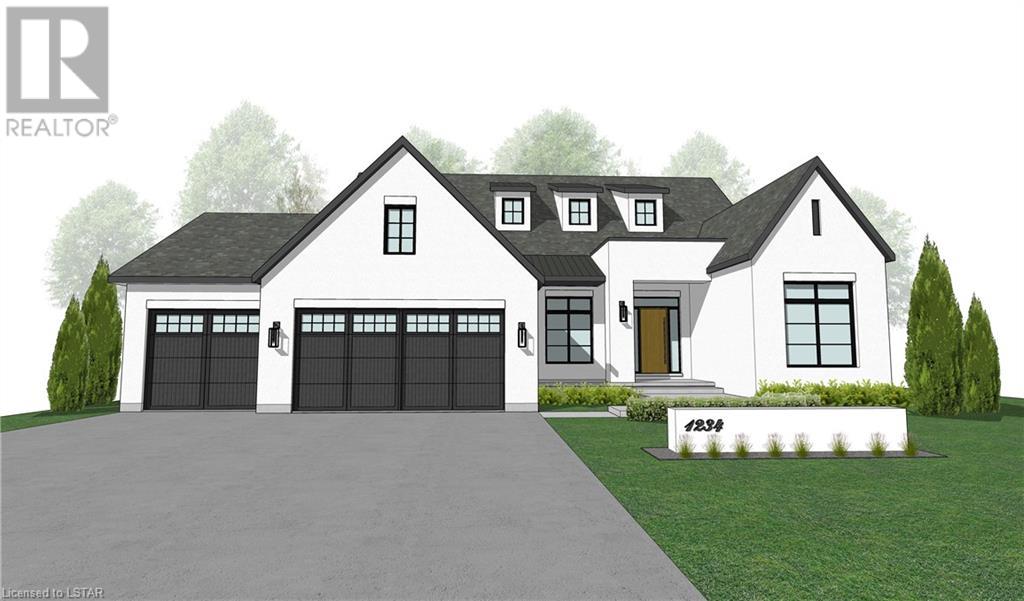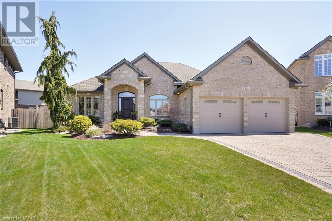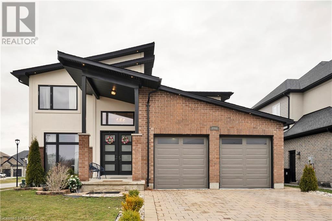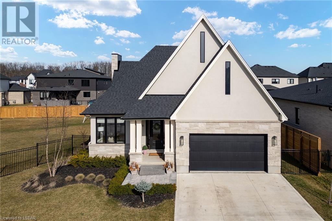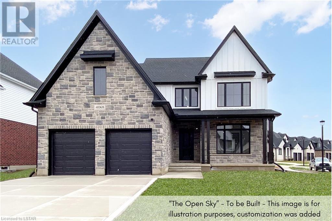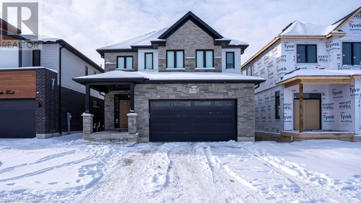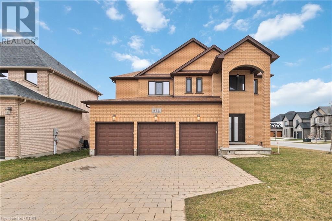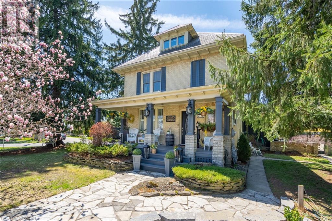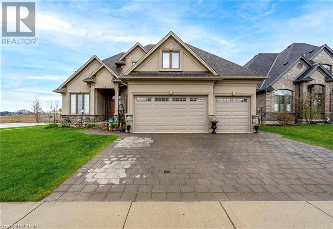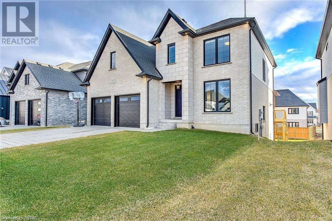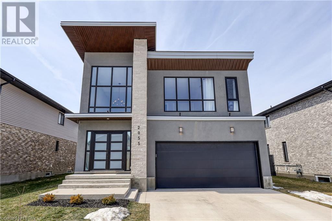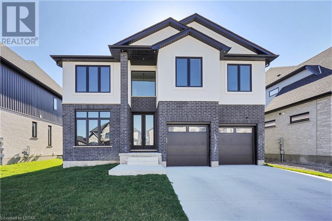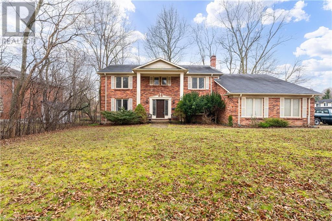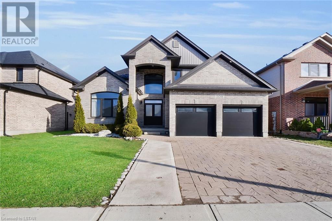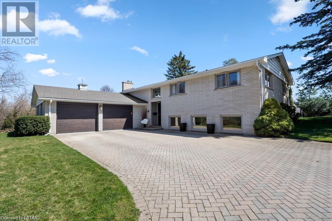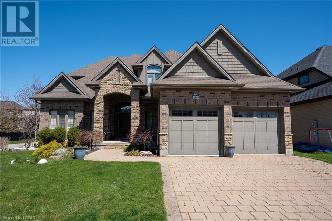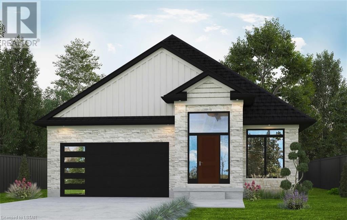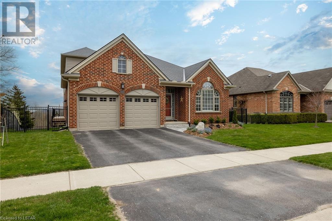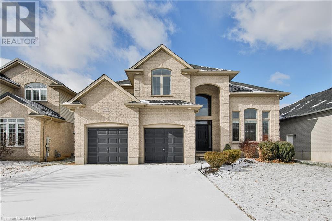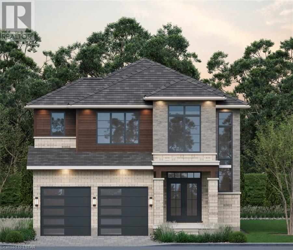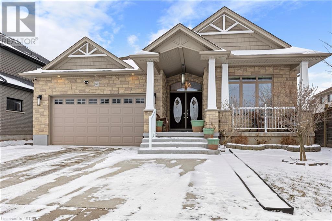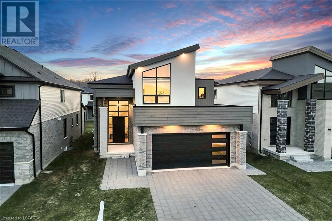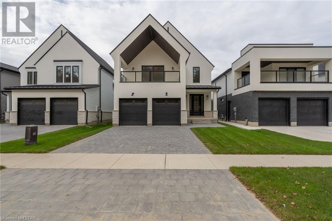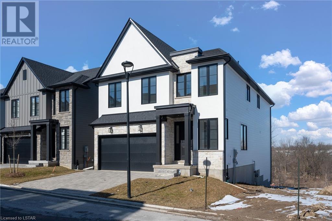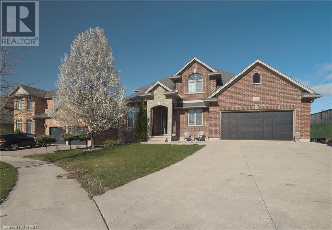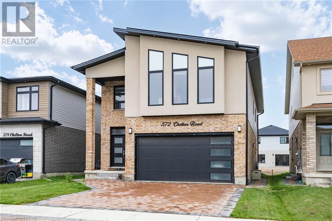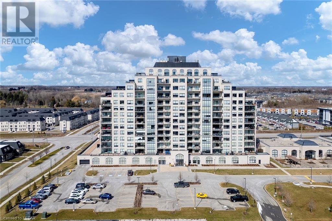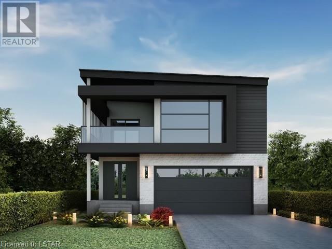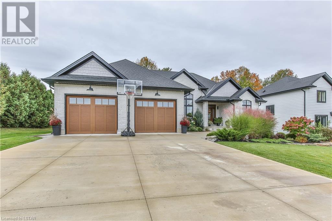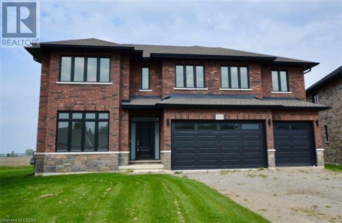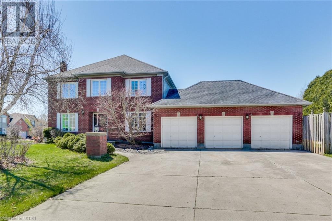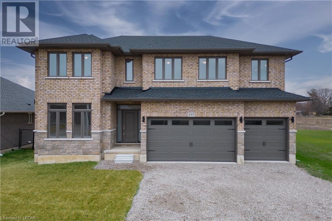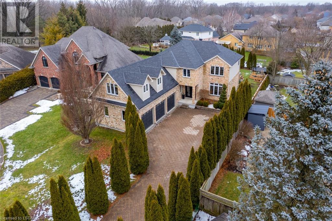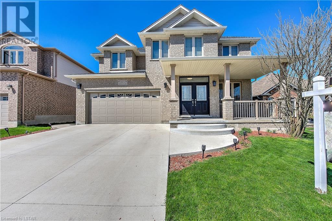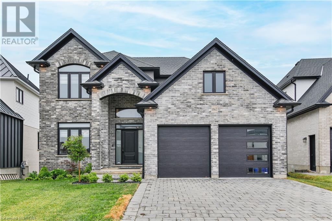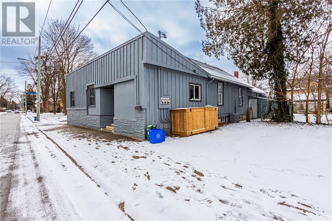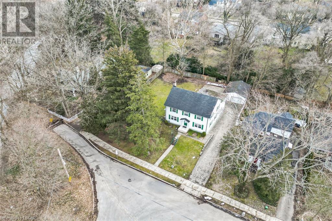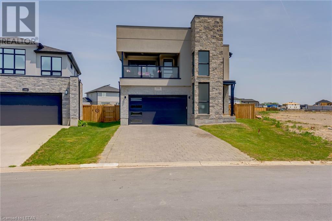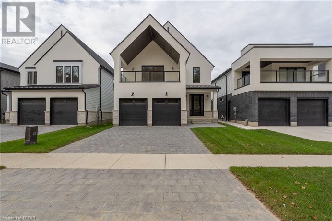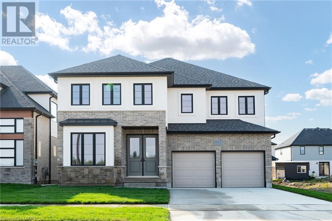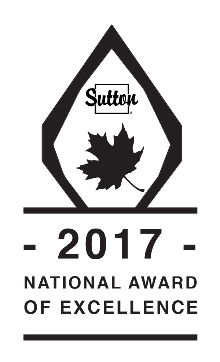MLS Listings
LOADING
Lot 69 Liberty Crossing
London, Ontario
London’s Fabulous NEW Subdivision LIBERTY CROSSING” Located in the Coveted SOUTH is Now Ready! FABULOUS 5 Bedroom, 2 Storey Home ( known as the EVERGREEN 11- Elevation A ) - Construction on this home starting soon- IMPRESSIVE 3021 SQ FT+ 41 Sq Ft Open to below - PLUS AN ADDITIONAL 1050 SQ FT Finished Basement! **NOTE** SEPARATE SIDE ENTRANCE to Finished Lower Level! 9 Foot Ceilings on Main Floor and Second Level! 2 Storey Foyer-Fabulous Open Concept Kitchen with Patio Doors leading to a Covered Patio Area ( Optional Deck) - Choice of Granite or Quartz Countertops- Customized Kitchen with Premium Cabinetry- Hardwood Floors throughout Main Level & Second Level Hallway- - Convenient 2nd Level Laundry . MAIN FLOOR OFFICE or Another Bedroom! Finished Lower Level with Upgraded Ceiling Height! Quality Finishes Throughout Entire Home Inside and Out! Great SOUTH Location!!- Close to Several Popular Amenities! Easy Access to the 401 & 402! Experience the Difference and Quality Built by: WILLOW BRIDGE HOMES (id:16757)
Lot 19 Linkway Boulevard
London, Ontario
NOW SELLING IN RIVERBEND! Everton homes is proud to present the MILAN, with 4 bedrooms, open concept main floor design, luxurious finishes from top to bottom & options for a den or office and an option for a finished lower level with separate entrance making this the perfect design for those who are working from home or would like additional space for guests! The highly sought after community of Eagle Ridge in Riverbend is surrounded by countless amenities, top schools and trails. Don't miss the opportunity to build your dream home with a reputable builder with 15 years experience! (id:16757)
25 Uplands Drive
London, Ontario
Welcome to the sought-after Old Uplands Neighborhood! This extraordinary property offers a rare opportunity with its expansive half-acre lot in this coveted area. The spacious executive home boasts 4 bedrooms, 2.5 bathrooms, and a triple garage, all within close proximity to the YMCA, Masonville Shopping Centre, restaurants, and the UWO university.Outside, the meticulously manicured landscaping, mature trees, and charming curb appeal create a park-like ambiance. Step inside to discover an open-concept layout that greets you with a gracious front foyer. The formal living room features a vaulted ceiling and oversized windows, filling the space with natural light. Connected to this area is a formal dining room, perfect for entertaining.The chef's-sized kitchen flows seamlessly into the family room, complete with a fireplace and custom built-in cabinets. Additionally, the main floor offers a convenient office, separate mudroom with cubbies, dedicated laundry room, and a well-appointed 2-piece bathroom.The master suite is truly impressive, boasting a spacious layout, a 5-piece ensuite, a walk-in closet, and a private balcony. The lower level offers ample space, a rough-in for a bathroom, and awaits your creative design ideas for future enhancements.Step outside to the fenced rear yard, where a stamped concrete patio and deck invite outdoor enjoyment. Lush vegetable gardens and a garden shed complete the picturesque landscape. Here is the provided information about upgrades and maintenance: 1, Patio Door and Front Entrance Door (Jun 28, 2021); 2, Three Garage Doors and two Openers (Sep 14, 2021); 3, Septic Service (Jun 17, 2021); 4, Roofing (Jun 23, 2021); 5, Furnace (Dec 6, 2019); 6, Water Heater Tank (Dec 28, 2019) (id:16757)
1975 Faircloth Road
London, Ontario
This Alec Harasym-built executive 2-storey family home is located in the desirable Sunningdale neighborhood on a prime crescent lot. The house boasts over 3,000 square feet of timeless design and luxury living. The walls of windows flood this spectacular home with light. The stunning gourmet kitchen features a solarium-style dinette, large portable island,new cabinetry, granite counters,and a two-sided fireplace. The two-story foyer opens to formal living and dining rooms. The main floor also includes an office overlooking the backyard, a powder room, and a large laundry room. The second level features a large master with a luxury ensuite, three other generous bedrooms, and a 4-piece bathroom. The west-facing rear yard offers the perfect “staycation” option. You can enjoy the privacy on the maintenance-free deck complete with an electronic retractable awning, all overlooking the saltwater pool and lovely stone pool house. This wonderful family home is loaded with all the bells and whistles and also offers a finished basement complete with a steam shower, workout area, entertainment area, 5th bedroom, storage area, and more. (id:16757)
337 Manhattan Drive Drive
London, Ontario
Exquisite One floor model on a premium LOOKOUT lot built by Mapleton Homes, in the enclave of Boler Heights, high in the West End, catering to the discernible buyer, this beautiful TO BE BUILT home has been carefully designed to be the perfect one floor layout, with almost 2100 square feet of comfortable living, including a large walk-through closet to your private 5 piece ensuite bath as well as a main floor office, well appointed kitchen and of course quartz countertops throughout, an abundance of natural light and massive entertaining space, with many high end features (really too many to list here). Could easily be made with a 3 car garage. Our model home is just across the street, so please come by any Saturday or Sunday 1-5 pm to see for yourself just where you deserve to live. Close to walking trails, charming restaurants, local shops, great schools, and even a ski hill! (id:16757)
1877 Trailsway Drive
London, Ontario
A designer's dream. Uncompromising quality. Flooded with natural light. High-end finishings. Soaring ceilings. Flowing layout. Timeless design. This home was purposefully built for the busy family to retreat to or entertain in. Located in the sought-after neighbourhood of Warbler Woods. A family-friendly prestigious neighborhood. Close to some of London's best public, and private schools, restaurants and trails. This 4 bedroom, 2.5 bath consists of a stunning great room with an oversized fireplace and floating custom cabinets, a large gourmet kitchen with an oversized island, high-end quartz countertops, a coffee nook, and a butler's pantry. Mudroom has everything you need to hide life’s little messes. Den/study with floor-to-ceiling custom cabinetry. The principal bedroom suite flows across the entire rear of the home with a grand ensuite bathroom and the dreamiest custom walk-in closet with easy access to a beautiful second-floor laundry room. Fall in love with the 10’ ceilings, and stunning upgraded hardwood. The arched doorways. RH & Rejuvenation lighting and hardware throughout. Wood woven blinds. No detail has been spared. The large covered patio is ready for entertaining. Indoor outdoor stereo system. Alarm and HVAC have been roughed in. This is a one-of-a-kind lifestyle listing and is Priced to Sell. (id:16757)
317 Manhattan Drive
London, Ontario
3-Car Garage? Wider Lot? WELCOME To This Premium Community With Great Schools, Shopping, Restaurants And Highways Nearby! We’ve GOT IT ALL COVERED! Welcome Home, Located In The Very Desirable BOLER HEIGHTS Neighbourhood Of Byron. Do Not Miss Out On This Rare Opportunity To Build OR Customize Your Home With LUX HOMES DESIGN & BUILD, In This Upscale Neighbourhood, Offering Huge Lots And One-Of-A-Kind Homes. This Brand New 2082 Sq Ft Executive Bungalow Will Be Finished In Style. The Main Floor Shines With Its Spacious Open-Concept Living Space – Perfect For Entertaining In Comfort And Style! You Will Love The Office, And All Of The Natural Light That Floors Into The Home Through The Windows! The Modern Chef-Inspired Kitchen Boasts Beautiful Custom Cabinetry And Quartz Countertops, Ready For Your Selections Of Colours And Style. THIS HOME IS TO BE BUILT! Yes, There Is Time To Customize This Home To YOUR Liking! Select All Of Your Finishes And MAKE IT YOUR OWN Dream Home! This Is The Perfect Family Home, With 3 Generous Sized Bedrooms, Complete With 2 Bathrooms. Wow! The Primary Bedroom Boasts A Large Walk-In-Closet, And Spa-Like 4 Piece Ensuite. Fall In Love With The Huge Lot, And High-End Finishes. Incredible Location – Steps From Shopping, Restaurants, Parks, Trails, Skiing, Great School Zone, And Highway Close By. Terrific Value. This Home Truly Has All The Space A Family Needs! (id:16757)
130 Staffordshire Court
London, Ontario
Incredible Court location nestled in Hunt Club! Stone and Brick Exterior with Extensive Paver Stone Patio Walkways and Drive, Oversized Double Garage, Yard that is professionally Landscaped with In Ground Sprinklers. Inside boasts close to 2200 Sq Ft. on main floor, Office conveniently positioned off Foyer. Great Room opens to Kitchen with Granite Counters and corner Pantry. Primary Wing offers walkout to Backyard and Bathroom is pass thru to walk in closet. Lower is completely finished with a smart open design, games room bedroom and three piece bath. Backyard Oasis includes covered Hot Tub, Salt Water Heated Pool, 2 piece bath in Cabana, Shade Sails and extra yard for family games or an Ice Rink in the Winter. Walking Trails, Shopping and Schools nearby! (id:16757)
1552 Sandridge Avenue
London, Ontario
Introducing 1552 Sandridge Avenue, a captivating residence nestled on a spacious 60' corner lot within the sought-after Fanshawe Ridge community of North London. This enchanting abode boasts a contemporary 2-storey design, comprising 4 bedrooms, 2.5 bathrooms, a double car garage, and a charming paver stone driveway that enhances its curb appeal. Step through the double doors into the inviting foyer, adorned with gleaming hardwood floors that flow seamlessly throughout the main level. The open-concept layout beckons you into the living and dining area, perfect for hosting gatherings or unwinding after a long day. A cozy family room, complete with a gas fireplace, offers a warm ambiance for relaxing evenings. The heart of the home lies within the spacious kitchen, featuring stainless steel appliances, quartz countertops, a walk-in pantry, and a generously sized island, providing ample space for culinary endeavors and socializing with loved ones. Ascend the staircase to discover the sanctuary of the primary bedroom, boasting a walk-in closet and a luxurious 5-piece ensuite adorned with double sinks, quartz countertops, a glass shower, and a soothing tub. Additional bedrooms on the upper level offer plenty of space and storage for family members or guests. But the allure of this home doesn't end there. Descend to the fully finished basement, transformed into a separate living unit with two bedrooms and the potential to add another. This versatile space features its own entrance, ensuring privacy and convenience for occupants. Currently rented at $1,700 per month, plus 30% of utilities, this basement unit provides an excellent opportunity for supplementary income, aiding in the management of household expenses. With its impeccable design, convenient amenities, and income-generating potential, 1552 Sandridge Avenue presents an unparalleled opportunity to embrace luxurious living in the heart of North London's premier community. Legal Basement registered with the city. (id:16757)
2076 Tokala Trail
London, Ontario
Welcome to your new haven in the highly sought-after Fox Field neighbourhood. Built in 2022, this 2-storey house offers both modern style and cozy comfort. Step inside and you'll be greeted by the airy, open feel of the high ceilings. The home's interior boasts high-quality finishes that flow seamlessly throughout, adding a touch of elegance to every room. On the main floor, you'll find a formal living room, a dining room, a living room, 2 piece bathroom and a kitchen. The kitchen is complete with a roomy pantry, harmonizes style and functionality, making cooking a pleasure. The adjacent dinette area is bathed in natural light, a cheerful spot to start your day. Upstairs, features a total of four bedrooms four ensuite bathrooms and a laundry room. Master bedroom is huge with a large walk in closet. This level of luxury is a rare find at this price point. The exterior mirrors the same charm as the interior. The well-maintained grounds provide an inviting backdrop for outdoor activities or a quiet moment in the sun on a finished deck. No neighbour at the left side and a rainwater pond at the back gives additional privacy to this property. Opportunities like this are few and far between. Embrace the chance to make this Fox Field residence your own. Contact us today to arrange a viewing and see how this home can perfectly fit your lifestyle. Don't wait too long – a home like thiswon't be available for long! (id:16757)
4100 Winterberry Drive
London, Ontario
Welcome to 4100 Winterberry Drive, nestled in the highly desirable Heathwoods at Lambeth Community. This executive one-story residence offers 2+2 bedrooms, 3 bathrooms, and a meticulously crafted basement. With over 3,300 sf of living space this home epitomizes premium quality and design. Sitting on an impressive corner lot with approximately 175 feet of frontage, the property is surrounded by mature trees and beautiful landscaping. Inside, the open concept layout features a dining room, a spacious great room with a charming fireplace and cathedral ceilings. Sunlight floods the interior through abundant windows, creating a warm and welcoming atmosphere. The kitchen is equipped with a sizable center island, quartz countertops, stainless steel appliances, and a walk-in pantry. The main floor also includes a laundry room with built-in cabinets, a sink, and sleek tile flooring. Step outside from the kitchen to a covered deck area, perfect for outdoor entertainment. The main level further boasts a luxurious primary bedroom with a walk-in closet and an ensuite bath complete with a soaker tub, glass shower, and double vanity. Another bedroom and a 4-piece main bath complete the main floor accommodations. The lower level is equally impressive, featuring a bright and airy recreation room with a contemporary linear fireplace, two additional bedrooms, a 4-piece bathroom, and a charming arched doorway leading to children's play and storage space. (id:16757)
2064 Wickerson Road
London, Ontario
“The Open Sky” Exquisite Modern Farmhouse Two-Storey in Byron Village TO BE BUILT & Part of The Farmhouse Nine with 55-foot frontage and approx 2890 square feet! This 4 bedroom home combines modern farmhouse design with exceptional features that are hard to find complete with a exterior covered back porch. Meticulously crafted by renowned Clayfield Builders, this home showcases uncompromising quality, exquisite craftsmanship, and attention to detail throughout. Step inside to the spacious open concept layout. Ideal for professionals, and growing families alike, this 4-bedrooms, 2.5 bath home offers the allure of rustic charm blended seamlessly with contemporary style. The heart of this home is the elegant eat-in kitchen with custom cabinetry, quartz countertops, & a magnificent island. Large windows and sliding glass doors invite abundant natural light and provide access to the covered back porch. The primary bedroom suite is a true retreat, featuring a tray ceilings, walk-in closet & the en-suite bathroom exudes luxury, with quartz countertops, & a walk-in shower with a custom glass enclosure. There is exciting potential in the basement, with a roughed-in bathroom, room for an additional bedroom, a large rec room, and ample storage space allow for personalization and growth. Nestled on a generously sized lot just steps away from Boler Mountain, this residence boasts an extended length garage, and exceptional fixtures and finishes. Notably, the energy efficiency rating surpasses all expectations, providing both comfort and savings. A concrete walk-way to the front porch and driveway and to the side garage door. (id:16757)
2172 Tokala Trail
London, Ontario
Experience absolute luxury in this 5-bedroom dream home backing onto the pond, located in the sought-after Fox Field neighborhood of London. This spacious and stunning property features high ceilings, premium finishes, and generous living areas. The living room, an ideal space for entertaining guests, features coffered ceilings, accent wall, built-ins, gas fireplace, and oversized windows providing an abundance of natural light. Entertainment extends outdoors with a spacious covered porch accessible from the kitchen, offering an ideal spot to enjoy the summer weather. You Will Fall In Love With The Kitchen Which Boasts Beautiful Cabinetry, Quartz Counters, Stainless steel appliances, and walk in pantry The upper level features an oversized primary with ensuite, and three additional well-appointed bedrooms, each with direct access to a bathroom. The dreamy Primary suite boasts a walk-in closet and a luxurious bath with soaker tub and designer glass shower. Additionally, the second floor offers a convenient laundry room. The immense WALKOUT basement offers a large recreation room with plenty of space for entertaining, plus a full bath and bedroom (currently an office), a cold room, and plenty of storage space. The neighbourhood is perfect for families, with parks, playgrounds, miles of walking/biking trails, shopping, restaurants, and schools close by. (id:16757)
872 Zaifman Circle
London, Ontario
Welcome to 872 Zafiman Circle, a stunning all-brick, two-storey home nestled in Uplands North, a highly desirable area of North London. Built in 2019, this property boasts an impressive 2,645 sq ft of living space, complemented by a spacious triple car garage and a large driveway with no sidewalk, situated on a generous-sized corner lot (50x115). This home features 4 bedrooms and a total of 3.5 bathrooms, with three full bathrooms on the second floor including a luxurious 5-piece primary ensuite, a Jack and Jill bathroom, plus another ensuite for the fourth bedroom, and a powder room on the main floor. The living room's open-to-above ceilings, combined with an electric fireplace, create a warm and inviting atmosphere. The open-concept kitchen is a chef's dream, outfitted with quartz countertops, a center island, a backsplash, and stainless steel appliances. Additional highlights include hardwood floors, a formal dining room, a main floor office/den, and a laundry room that includes a washer and dryer. European windows and doors add further functionality and security. The unfinished basement, with its separate entrance, offers a potential opportunity for creating a lower-level apartment. Its prime location offers easy access to Masonville Mall, UWO, the YMCA, libraries, parks, and trails making it perfect for those who want convenience and an active outdoor lifestyle! This home is easy to show-book your private viewing today! (id:16757)
4221 Colonel Talbot Road
London, Ontario
Welcome to this landmark home in the heart of Lambeth, a rare (just under) half-acre lot that's a true gem. Built in 1900 this home has been meticulously updated from top to bottom exuding classic charm preserving its timeless character; offering a unique living experience. The entranceway, with beautiful pendant lighting, showcases the custom millwork in foyer and a stunning hardwood staircase, step into the parlour room, a space steeped in history with original hardwood floors perfect for hosting game nights or lounge by the charming fireplace. The updated kitchen, with custom cabinets, rustic stone backsplash and feature wall highlighting the leathered antique granite countertops, and stainless steel appliances, all seamlessly blend to form a chef's dream. Transition into the heart of the home, you'll discover the open dining area, setting the perfect stage for gatherings with family and friends, connected to the family room, an awe-inspiring retreat awaits, enveloped in floor-to-ceiling windows and sliding doors, offering abundant natural light and panoramic views of the backyard oasis! With four bedrooms & two full baths, this home offers versatility and flexibility to suit your lifestyle needs. Ascend to the loft, a dedicated retreat for the primary bedroom, a private sanctuary to relax. Outside lush landscaping, hardscaping, ponds, fire pit, hot tub & yellow brick walls surround the pool area, inviting you to relax & rejuvenate in your own backyard paradise. A detached heated garage/coach house provides ample space for parking, studio or workshop, with the potential for additional loft space above the garage. This beautiful home in Lambeth offers the perfect blend of historic charm and modern luxury, providing a living experience that's truly beyond compare. Don't miss your chance to make this exquisite home your own and experience refined living in one of London's most coveted neighborhoods (id:16757)
2217 Dauncey Crescent
London, Ontario
Step into luxury at 2217 Dauncey Crescent, nestled in the coveted Uplands neighborhood of North London. This elegant two-story residence, situated on a spacious 70' corner lot, boasts 4 bedrooms, 3 bathrooms, and a 4-car garage. Impeccable craftsmanship, custom cabinetry, and tasteful finishings adorne each corner of of this 2,675 square foot home. Indulge your culinary passions in the gourmet kitchen, featuring an expansive granite island and a convenient walk-in pantry. No detail has been spared in this meticulously designed abode. Whether you're entertaining guests or simply enjoying quiet evenings and the beautiful sunset at home, 2217 Dauncey Crescent beckons to those with a discerning eye for elegance and comfort. 2217 Dauncey is within a close proximity to a wide array of amenities, including public and catholic schools, shopping destinations, golf courses, the local YMCA, community centers, hiking trails, and a host of other conveniences; ensuring a well-rounded and vibrant community surrounding your home. Don't miss your opportunity to call this place home! (id:16757)
1871 Fountain Grass Drive
London, Ontario
Welcome to 1871 Fountain Grass Dr ,a luxurious 4-bedroom, 3.5-bathroom, 2 story single family home in the esteemed warbler Woods of West London. Elegance greets you at the entrance, where a grand foyer leads to a spacious living area adorned with high ceilings, large windows, 8'doors and exquisite hardwood floors. The gourmet kitchen, a haven for culinary enthusiasts, is equipped with top-of-the-line appliances, a quartz backsplash, and countertops. The second level boasts four generously sized bedrooms, with the master suite as a sanctuary featuring a spa-like ensuite bath and a spacious walk-in closet. The bedrooms enjoy jack and jill's ensuite access, while a third full bath ensures everyone is covered. indulge in outdoor tranquility within the meticulously landscaped garden and expansive deck, providing a tranquil retreat. This custom-built residence seamlessly blends modern amenities with timeless architecture, promising a lifestyle of utmost refinement. The property features a walkout basement , a premium pie-shaped lot, open concept layout, premium finishes, and a large island in the kitchen. All bathrooms feature luxury quartz countertops elevating the overall ambiance of the home. The laundry room, conveniently located on the second level, adds a practical touch to daily living. This home is adorned with numerous upgrades, showcasing a commitment to both luxury and functionality . Welcome home to a sanctuary of luxury and unparalleled craftsmanship. (id:16757)
2055 Ironwood Road
London, Ontario
Welcome to this luxurious Millstone 2 storey home built in 2017 situated in Wickerson Woods with a number of stunning upgrades. Offering 5 bedrooms in total and over 4000 sq ft of living space. A modern elevation with floor-to-ceiling windows right across from the Boler Mountain Ski hill. Enter the grand entryway through double doors into this open-concept living space. The kitchen offers built-in Fisher Paykel appliances, gas cooktop, double drawer dishwasher, Quartz countertops and ample custom cabinetry. The main floor has two large dining spaces, hardwood flooring, built-in theatre speakers, and a living room entertainment wall that has an electric water vapor fireplace. Be amazed when you walk upstairs featuring 4 bedrooms including a spacious master ensuite with an oversized glass shower and a freestanding spa tub (3.5 baths total). This primary suite has two closets including a walk-in closet with extensive cabinetry. The front bedroom has great ski hill views and could serve as a second primary bedroom. In the basement, you will find a fifth bedroom and another full bath, as well as a very large family room with plenty of windows. The yard has a wooden deck and a concrete pad for entertaining. Located in Byron Somerset school district with plenty of amenities at your doorstep. (id:16757)
3487 Isleworth Road
London, Ontario
This elegant two-story executive home is located in Southwest London's prestigious Silverleaf Estates. The gorgeous Open-concept modern kitchen has quartz countertops, white cabinetry with gold handles, an 8x4 waterfall island, stainless steel appliances and pantry. Boasting 3,155 sq ft above-grade living space. This home features 4 bedrooms, 3.5 bathrooms, Master bedroom with a 50 fireplace, an exquisite 5 piece spa like ensuite sanctuary, and his&her walk-in closets. Stepping into the expansive foyer, that opens up to a home office with an accent wall, followed by a dining area, and an elegant two-story tiled fireplace in the living room. A guest bedroom is available, complete with a walk-in closet and 3 piece bathroom. The final 2 bedrooms and additional 4-piece bathroom are spacious in size. Other features include convenient 2nd Floor laundry with a linen closet, built-in speakers, ceramic flooring and engineered hardwood throughout, rough-in central vacuum, and luxury finishes handpicked by a professional interior designer. Create your own haven in the 9ft-tall basement with rough-in for an additional bathroom. Close to many amenities in an excellent school district. Book your private showing today to see this beautiful home today! (id:16757)
9 Aspen Place
London, Ontario
Expansive rooms throughout and a gorgeous winding staircase designed for your own Scarlett O'Hara moments. This lovely home in lovely Lambeth Estates checks all the 'must have' boxes and then casually tosses in a three car garage on a half acre site as if it's an every day thing! Four large bedrooms including a primary bedroom large enough for double entry doors, with an enormous ensuite and gorgeous views. This house will start calling you home the minute you walk in to the open and airy foyer. The fortunate family to enjoy this home will have the space for hosting as well as the eat in kitchen nook area surround by windows and views. If your family is ready to thrive in the Lambeth Lifestyle, it's time to move, this may very well be the final days of affordable estate homes in Lambeth! (id:16757)
708 Jackpine Way Way
London, Ontario
Nestled in the prestigious Upland neighborhood of North London, this home is a masterpiece with an open layout kitchen adorned with granite countertops, a significant waterfall island, and a spacious pantry. It includes 5+1 bedrooms, an elegant dining area, a main floor office, 3.5 baths, and a master suite with double doors, a vast walk-in closet, and a luxurious 5-piece ensuite. The residence spans a total of 3604 sq ft of living space, featuring 9-foot ceilings, a neutral color palette, a striking floor-to-ceiling fireplace, and flooring that includes 12x24 porcelain tiles, plank hardwood, and slate. Additional highlights are the large windows ensuring abundant natural light, a two-car garage, a welcoming covered porch, and a private, fenced backyard. Situated near shopping, the YMCA, Masonville, and in a sought-after school district. (id:16757)
688 Westmount Hills Drive
London, Ontario
Perched atop the esteemed Reservoir Park Estates, this expansive raised ranch is an embodiment of elegance with boundless potential. Spanning over 2,500 sq ft, this refreshed abode enjoys a coveted position in a secluded, mature neighborhood on a tranquil dead-end street, with the natural splendor of Springbank Park just a leisurely stroll away. The generous living room is adorned with a warm wood fireplace, setting the stage for cozy evenings. The dining area, complete with patio doors, unveils a stunning backyard that invites seamless integration of indoor and outdoor living. A 2021-renovated designer kitchen stands as a culinary haven, featuring granite countertops, premium stainless steel appliances, and a Bosch induction range, sure to delight any gastronome. The main level hosts three bedrooms, including a master with an ensuite, and a modernized main bath boasting a standalone tub and walk-in glass shower. The brightly-lit lower level offers the possibility of an additional bedroom and houses a large workshop with direct access to the garage, ideal for enthusiasts of any craft. This home has seen numerous updates, including Dashwood windows (2005), a new roof (2018), and updated garage and entrance doors. A Carrier Furnace was installed in 2019, and an irrigation system ensures easy upkeep of the property. The expansive double garage and a driveway with capacity for up to eight vehicles enhance the opulent appeal of this remarkable residence. HUGE POTENTIAL FOR FUTURE DEVELOPMENT, HOUSES IN THIS NEIGHBOURHOOD ARE AT AN AVERAGE of $2M (id:16757)
1509 Jim Allen Way
London, Ontario
Immerse yourself in comfort, luxury, natural splendour, and modern convenience with this extraordinary 3+1-bedroom residence in West London. Situated in the Riverbend neighbourhood YOU CAN WALK to Kains Woods, Komoka Conservation Area, and MANY MORE picturesque trails. Nature's grandeur unfolds right outside your doorstep. There are numerous nearby amenities like Oxygen Yoga and the newly minted YMCA Community Centre, complete with an ice rink. Boler Mountain is a mere 10-minute drive for skiing enthusiasts, and if you crave beach life, Port Stanley and Grand Bend are close by. This residence offers much MORE than your average home. Picture yourself unwinding year-round in your private Beachcomber hot tub or enjoying a rejuvenating swim in the in-ground, heated saltwater pool. With its freeform design reminiscent of a natural oasis, the lagoon-style pool boasts a 10-foot-deep end and a diving rock for endless aquatic delight. Inside, the grandeur continues with high-quality pre-engineered hardwood floors, inviting living spaces and freshly painted walls that breathe new life into each room. The residence boasts HIGH ceilings, fostering an airy and spacious atmosphere, and offers a yoga room. The chef's dream kitchen showcases modern countertops and tasteful cabinetry, embodying contemporary style. Steps away you'll find a private primary bedroom oasis, complete with a beautiful ensuite bathroom. Upstairs you'll discover a versatile multi-purpose room, great as additional exercise space, a second office, or an extra bedroom if needed. Additionally, discover the private den/deck, providing a perfect retreat for the kids. Descend to the fully finished lower level, where you'll find a gym, a fully equipped bar for entertaining, a full bath, and sleeping quarters – a basement designed for endless possibilities. This property isn't just a house; it's an investment in a lifestyle that harmonizes luxury, convenience, and the majesty of nature. (id:16757)
Lot 4 Green Bend
London, Ontario
London’s Fabulous NEW Subdivision LIBERTY CROSSING” Located in the Coveted SOUTH is Now Ready! Construction on this home to start soon- Fabulous WALK OUT LOT BACKING ONTO PICTURESQUE TREES - This FULLY FINISHED BUNGALOW -( known as the PRIMROSE Elevation A ) Features 1572 sq Ft of Quality Finishes on Main Floor PLUS an Additional 1521 Sq Ft in Lower level. **Note** Lower Level Features a 3rd Bedroom and 4 PC Bath as part of the Primary Suite as well as a Secondary Suite featuring 2 Bedrooms, Kitchen, Living Room & 4 PC Bath! Terrace Doors to backyard. **NOTE** SEPARATE SIDE ENTRANCE to Finished Lower Level! Wonderful 9 Foot Ceilings on Main Floor with 12 Ft Ceiling in Foyer- Choice of Granite or Quartz Countertops- Customized Kitchen with Premium Cabinetry- Hardwood Floors throughout Main Level- Tray Ceiling in Great Room with Cozy Gas Fireplace Great SOUTH Location!!- Close to Several Popular Amenities! Easy Access to the 401 & 402! Experience the Difference and Quality Built by: WILLOW BRIDGE HOMES (id:16757)
1860 Ironwood Road
London, Ontario
Prepare to be astounded upon entering this open designed bungaloft home with spectacular commanding skyline views! 5 bedrooms! Extensively renovated throughout offering an impressive chef's dream kitchen with built in full freezer and fridge, gas cooktop, built in convection/microwave ovens, massive quartz top island all complimented with designer light fixtures throughout. Airy vaulted ceilings in the main floor great room with direct access from the dining area to the 40' length deck featuring a gazebo and natural gas BBQ all for you to enjoy the hilltop view with magnificent sunsets! Main floor primary bedroom and ensuite. Another additional bedroom/den is located on the main floor. The upper second level has an additional bedroom, bath and loft area also with commanding views. All new flooring throught the main. The full walkout lower level is finished with 2 additonal bedrooms, full updated bathroom with heated flooring, large family room featurning a second gas fireplace. This space could make an ideal second suite if desired. New furnace and air conditioner has been replaced in 2023. Enjoy this premium location in one London's most desirable neighbourhoods now offered for the first time. (id:16757)
1002 Manchester Road
London, Ontario
Welcome to Hunt Club upscale neighborhood. This 2397 sqft 2 storey home has 4 bedrooms, 4 baths, finished basement, in-ground salt water pool and a perfect open concept layout. Great for entertaining guests and family in a great room and an eat-in kitchen with a patio doors leading to a beautiful backyard retreat with a in-ground swimming pool. The great room with a gleaming hardwood floor has 18 foot ceilings which is open to the 2nd level mezzanine space,a gas fireplace and California shutters all throughout. The main floor also features an office space you can work from home. Elegant formal dining room has 11ft ceilings and connected to the foyer and the kitchen. The kitchen has granite counter tops, a cooktop stove, built in oven & microwave. You will love having two full sized pantries! Inviting foyer with 18 ft ceilings and a maple staircase. The basement is finished with a large family room, unfinished space with lots of storage space. The backyard has a large deck (Replaced in 2023) and a stamped concrete patio around the heated pool (Gas Pool heater replaced in 2023). New A/C (Replaced in 2023). Refrigerator and Induction cook top were also replaced in 2023. Excellent school district, close to UWO and shopping centres. Walk to all schools. Clara Brenton P.S. & St. Paul Catholic Elementary S.& Oakridge S.S. & St. Thomas Aquinas Catholic S. S. (id:16757)
Lot 6 Green Bend
London, Ontario
London’s Fabulous NEW Subdivision LIBERTY CROSSING Located in the Coveted SOUTH is Now Ready! * FABULOUS WALK OUT LOT BACKING ONTO TREES! TO BE BUILT -Attractive 4 bedroom , 2 Storey Home ( known as the ROSEWOOD Elevation C ) Features 2640 Sq Ft + 87 Sq Ft Open to below of Quality Finishes Throughout! Two Storey Foyer- 9 Foot Ceilings on Main Floor- Spacious Separate Dining Room! Choice of Granite or Quartz Countertops- Customized Kitchen with Premium Cabinetry- Open Concept Kitchen with Walk-in Pantry-Hardwood Floors throughout Main Level & Second Level Hallway -3 FULL Baths on Upper Level- Unfinished Basement -***Rendering showing Optional Finished Layout- Great SOUTH Location!!- Close to Several Popular Amenities! Easy Access to the 401 & 402! Experience the Difference and Quality Built by: WILLOW BRIDGE HOMES (id:16757)
1327 Eagletrace Drive
London, Ontario
Welcome to 1327 Eagletrace Drive - an exceptional bungalow that comes 3 bedrooms, 2 1/2 bathrooms on the main level and a 2 bedroom apartment in the basement! Separate laundry rooms for each level. This home is a great option for multi-generational families. Main Level boast a 15 feet ceiling open concept living, kitchen and dining area. Custom kitchen with granite countertop throughout, master bedroom with walk-in closet and 4 piece ensuite bathroom, two generous size bedrooms with a 3 piece main bathroom, laundry mud room and finally a powder room all in the main level. The basement’s apartment is extremely spacious with 2 bedrooms, 3 piece bathroom with an open concept living, dining and kitchen comes with it’s own laundry room. The backyard is well planned out with a 25’ by 15’ covered deck that walk into cozy sit-around fire pit. Book your showing today for this beauty! (id:16757)
1681 Brayford Avenue
London, Ontario
Welcome home! Stunning 4+1 bedroom, 5.5 bath 2 storey home located in a highly sought-after Byron neighbourhood (Wickerson Heights)! This neighbourhood has it all! Close to schools, shopping, parks, and views of Boler Mountain and the fireworks! Built in 2022 by Jefferson Homes features a WALK UP basement (separate entrance). Modern design and elegance showcased throughout the home from the moment you step through the front door. Open concept main floor design with 9ft ceilings, featuring a Chef's dream kitchen with stainless steel appliances and Quartz countertops, large pantry, breakfast bar for additional seating. It opens up to a dining room area plus a breakfast area overlooking the backyard. The family room features a cozy fireplace feature wall and room for the entire family to enjoy. Main floor powder room and convenient main floor laundry complete this level. The second level features 4 spacious bedrooms including a primary suite with a spa-like 5pc ensuite. In total three ensuite bathrooms are on the top level. The walk in glass shower has a wonderful bench to relax on and a water closet as well. Two additional bedrooms also feature their own ensuites and another bedroom and main bath complete this level. Fully finished basement with a separate entrance is a great way to make additional income or a perfect space for the in-laws or a separate home office. Basement has 8ft ceilings! Wow! This space features a large family room, full kitchen, bath and bedroom. Stepping out to the backyard you'll find a covered deck - perfect for BBQ's and room to entertain this summer! Located within minutes to Boler Mountain to enjoy fun during both the summer and winter months, minutes to schools, shopping, community centre and easy access to both highway 401 & 402. Don't miss your opportunity to make this your dream home! (id:16757)
1345 Shields Place Place
London, Ontario
To be built. Rockmount Homes Arlington model situated on a quiet court located on a large pie shaped walkout lot! 2,480 square feet of beautifully finished living space and striking curb appeal! The front exterior is accented with stucco and a steel roof over the front porch. Welcoming covered front porch. The spacious foyer leads to the open main level floor plan that's ideal for entertaining! The large kitchen overlooks the dining area, 5' x 3' island with breakfast bar and quartz counters. Generous great room with large floor to ceiling windows across the back of the house allowing lots of natural light. Enter from the garage to the spacious mudroom with ceramic tile flooring. Hardwood flooring throughout the balance of the main level. Good sized powder room with vanity and quartz counter. Beautiful staircase complete with metal spindles. The upper level has four large bedrooms. The generous principal bedroom has a vaulted ceiling and walk-in closet. Relax in the luxury ensuite featuring double sinks, quartz counter, tiled & glass shower and a soaker tub. Enjoy the view from the spacious balcony complete with glass enclosure accessed from the primary bedroom. Large convenient upper floor laundry room. Quartz counter in the main bathroom. Fantastic potential to finish the lower level on this walkout lot! The option to add a separate entrance to the basement is available. Located in desirable Fox Field Trails community in North London. Easy access from Sunningdale Road. Close to all the great amenities that Hyde Park has to offer including schools, restaurants, shopping and parks. Pictures are of a previously built Arlington model. (id:16757)
2835 Sheffield Place Unit# 5
London, Ontario
DREAM HOME to call your own! Imagine waking up to the sounds of the babbling Thames River while taking in the beautiful surroundings of Meadowlily Woods. Be the first to live in this 2-storey, 5+ bedroom, 5 bath professionally designed home located on the quiet dead-end cul-de-sac of Victoria on the River. Featuring stunning exteriors including Hardi Board siding and a Covington Slate paving stone driveway. Step inside to over 3500/sq ft of finished living space, oversized windows giving tons of natural light, sizeable natural gas fireplace to cozy up to in the family room, open concept with chef inspired kitchen, second floor laundry room, attractive hardwood flooring, rough-in for bar or kitchenette in lower level gives the opportunity for a granny suite, as well as walkouts on each level to your future balcony! No fighting for use of the bathroom when each bedroom on the second level has an ensuite! Great location with easy access to the 401/402 Hwy. You'll be calling this stunning home your own before you know it with immediate possession! Comes with transferable Tarion Warranty! (id:16757)
3441 Mclauchlan Crescent
London, Ontario
Welcome to your dream home! This exquisite 2-storey brick residence boasts the perfect blend of luxury, comfort, and entertainment. Nestled in a serene neighborhood, this property offers an unparalleled living experience. As you step through the front door, you'll be greeted by a spacious foyer leading to an inviting living area adorned with a cozy gas fireplace, setting the tone for warm gatherings on chilly evenings. The main floor also features a versatile office space or den. The heart of this home lies in its stunning custom kitchen, a culinary haven equipped with modern amenities and high-end finishes. Imagine preparing gourmet meals effortlessly in this space, complete with sleek countertops, premium updated appliances, and ample storage. Upstairs, you'll find three bedrooms, each offering comfort and privacy. The master suite is a true oasis, boasting a luxurious ensuite bathroom with heated floors, perfect for unwinding after a long day. You will love the new uniquely styled & installed walk-in closet by California Closets. The finished basement provides additional living space, perfect for movie nights or hosting guests. With a full bathroom, bedroom and plenty of room for recreation, this area offers endless possibilities. Step outside and discover your own private paradise. The backyard oasis is a true entertainer's delight, featuring a new hot tub, a putting green for golf enthusiasts, and a sparkling heated saltwater swimming pool for endless summer fun, complete with a 2 piece bath & outdoor shower! The outdoor kitchen is a chef's dream, complete with a pizza oven, beer on tap, deep fryers, smoker and even a dishwasher, ensuring every gathering is a memorable experience. Whether you're seeking a tranquil retreat or a lively entertainment hub, this home offers the best of both worlds. Don't miss your chance to make this slice of paradise your own! Schedule a viewing today and experience luxury living at its finest. (id:16757)
572 Chelton Road
London, Ontario
3 year old large family home in Summerside with fenced backyard. Income potential with bright 2 bedroom in-law suite with separate entrance, full kitchen and their own laundry. Main floor is bright, high ceilings spacious open concept with large 7.5 foot quartz island in sleek kitchen, under cabinet lighting, pantry, gas stove; perfect area for large family or entertaining. Upstairs there are 4 large bedrooms, family room and office. Master bedroom has glass shower and large walk-in closet. 2 large bedrooms connected with jack n jill washroom with separate sinks, and the 4th bedroom has a cheater ensuite. Perfect sized office allow for quiet work from home opportunity or just a great study area for the kids. House has many upgrades: quartz counter tops throughout, luxury vinyl plank flooring, upgraded led lighting, 2 glass fireplaces, soft-close mechanism throughout, digital smart appliances, Moen faucets, Bluetooth surround on main level, energy efficient AC with smart ecobee wifi thermostat, custom blinds, 200 amp service, EV charging rough-in & insulated garage. So whether you are looking for that turn key home for your large family (3 distinct living spaces), or a rental opportunity to attract the best tenants – this home is ready to go! (id:16757)
260 Villagewalk Boulevard Unit# 1104
London, Ontario
Luxurious penthouse condo boasting 2720 sq ft, impeccably designed floor plan, premium finishes, soaring ceilings and windows, sprawling 759 sq ft outdoor terrace and balcony, total 3479 sq ft. Spacious open plan layout provides optimal entertaining space between kitchen, living and dining area. Gourmet kitchen features granite countertops, custom cabinetry, sleek stainless steel appliances, 13+ foot island, pantry closet and a second walk-in pantry option adjacent to the kitchen. Showcasing 3 generously sized bedrooms, 2 of the bedrooms boast luxurious spa-like ensuite bathrooms. Additionally, a powder room situated near the main living area offers convenience for guests. Large In-suite laundry room, 2 indoor parking spaces, storage locker, heating, a/c & water are all included. Incredible amenities; indoor salt water pool, golf simulator, fitness centre and more. Fantastic location close to: University Hospital, Western University, Sunningdale Golf and Country Club, Dining, Entertainment, Grocery Stores, Masonville Place Shopping Mall and walking distance to the new Uptown Shopping Centre. An absolute must see to truly experience the expansive feel of this stunning North London penthouse condo. (id:16757)
2769 Heardcreek Trail
London, Ontario
***WALK OUT BASEMENT BACKING ONTO CREEK*** HAZELWOOD HOMES proudly presents THE OLIVEWOOD- 2713 sq. ft. of the highest quality finishes. This 4 bedroom, 3.5 bathroom home to be built on a private premium lot in the desirable community of Fox Field North. Base price includes hardwood flooring on the main floor, ceramic tile in all wet areas, Quartz countertops in the kitchen, central air conditioning, stain grade poplar staircase with wrought iron spindles, 9ft ceilings on the main floor, 60 electric linear fireplace, ceramic tile shower with custom glass enclosure and much more. When building with Hazelwood Homes, luxury comes standard! Finished basement available at an additional cost. Located close to all amenities including shopping, great schools, playgrounds, University of Western Ontario and London Health Sciences Center. More plans and lots available. Photos are from previous model for illustrative purposes and may show upgraded items. (id:16757)
4324 Calhoun Way
London, Ontario
TO BE BUILT: The 'Azure' Model (2,600 SQ FT) on a WALK-OUT LOT & BACKING ONTO A PROTECTED FOREST! Welcome to LIBERTY CROSSING, London's latest community showcasing custom-home builds by Dominion Design & Build. The collaboration between this highly-anticipated community and our meticulous builder is driven by a shared commitment to ensuring absolute client satisfaction. | The showcased model on a 42’ lot encompasses all the essential elements for a comfortable home, boasting four spacious bedrooms, three full bathrooms, and convenient second-floor laundry. The main floor of this 2,600 sq. ft. residence embraces an open-concept design, seamlessly integrating the living, dining, and kitchen areas to create a distinctive layout. All of the finishes and materials will be higher than your average standard; SPICE KITCHEN, CARPET FREE HOME, LARGE EUROPEAN TILT & TURN WINDOWS, QUARTZ COUNTERTOPS & SO MUCH MORE! There is also a convenient side door access to an unfinished basement, giving you the opportunity to add 2 extra bedrooms, kitchen, laundry (Granny Suite). Choose to allocate the space for your family's needs or finish the basement and capitalize on the rental potential of the basement apartment. Model homes available to see in nearby community! Call listing agents for more information. (id:16757)
88646 Hilltop Lane
Aylmer, Ontario
Attention to detail is evident in this exceptional executive bungalow home, located in a rural cul de sac with other upscale homes! The finishes, features, floor plan and even the beautiful landscaping have a been well thought out. The main floor of the home features the great room with living, dining areas and a kitchen that is sure to impress the aspiring chef, features include large island with sink and quartz top, high quality appliances including side by side fridge/freezer, pot filler tap over the stove, pantry and easy access to the covered rear porch. Additionally on the main floor there you have a mudroom and foyer, full bathroom with double sinks, main floor laundry with ample storage, 3 bedrooms, the primary features a dream ensuite and walk in closets. The basement of the home is finished with an additional 2 bedrooms, full bathroom, large rec room, exercise room, cold storage, and utility room. On top of all that there is a generously sized attached double garage, spacious concrete driveway 10' x 15' storage shed, and in ground sprinkler system. All measurements and square footage as per iGuide floor plan in photos. All measurements to widest points. (id:16757)
252 Leitch Street
Dutton, Ontario
This executive 2 storey with 5 bedrooms & 4 bathrooms is on a premium pie shaped lot backing onto farm land! This brick & stone 2851 sf family home with 3 car attached garage is ready to move in ! Tastefully designed with high quality finishing this home features an open concept floor plan. Great room showcases the electric fireplace. Quartz counter tops in bright kitchen with island & bathrooms. 4pc ensuite with large glass corner shower & 2 sinks and walk in closet off main bedroom. Convenient second floor laundry with cupboards. Impressive 9 ft ceilings, 8 ft doors, beautiful luxury plank vinyl & gleaming tile floors. Desirable location in Highland Estate subdivision close to park, walking path, rec centre, shopping, library, splash pad, pickle ball court & public school with quick access to the 401.Move in and enjoy this family home. Other new homes for sale contact listing agent. Some photos have been virtually staged Similar homes also available for sale. Builder will hold a first mortgage for 3% for 2 years with 30% down on Approved credit Some photos have been virtually staged. (id:16757)
63 Prince Of Wales Gate
London, Ontario
All brick, spacious two story home with a triple car garage and 6 car concrete driveway situated in a highly desirable area of North London. This home boasts having 2584.92 sq .ft of living space above ground, a large 1334 sq. ft in-law suite apartment in lower level with a separate entrance. Measurements are based on interior of rooms (additional 721 sq ft. of bathrooms, staircases, walls, etc. were not included in sq. footage ) Potential for multi-generational living . One of the 2 bedrooms in lower level suite was used as a beauty salon prior to this owner, and the other bedroom was sound proofed. An additional 2 car single driveway at side of house leads to the back entrance apt. suite. All this is situated on an incredible generous sized corner (.45 acre) fenced yard. Stone filled area in yard for kids' playground equipment or for a nice bon-fire location. Granite counters, freshly painted through out house on all 3 levels, beautiful hardwood flooring in living room and dining room, all new carpet in upper level ,stairs, and family room. Brand new dishwasher, 2 fireplaces (wood and gas). Upper level has newer windows. Main floor office/den and large walk in closet in foyer . Needs a little updating, reflected in asking price. (id:16757)
241 Leitch Street
Dutton, Ontario
Stunning 2 Storey home in Dutton's Highland Estates. This 5 bedroom, 3.5 bathroom home is situated on a spacious lot with a triple car garage. This newly built home offers ample space for luxurious living and entertaining. Step inside to discover a grand foyer leading to expansive living areas featuring 9 ft high ceilings, elegant finishes, and abundant natural light. The gourmet kitchen is a chef's delight with granite countertops, and tile backsplash. The main level boasts an impressive Great Room room with a fireplace, a formal dining area, 2 pc powder room and a bonus Den that could be used as an additional bedroom. Upstairs, you'll find the lavish Primary suite retreat complete with a spa-like ensuite bath and a walk-in closet, along with three additional bedrooms and two bathrooms and a convenient laundry room. Outside, the expansive backyard has room for outdoor activities. With its prime location and luxurious amenities, this home offers the ultimate in comfort and style. Located in Dutton, this property is just minutes to the 401, 20 minutes to London, 25 to St Thomas and is zoned for great schools and close to all amenities. This vibrant rural community offers trails, golf, fishing, local swimming pool, accessible splashpad, and so much more. From energetic ball tournaments, and annual festivals to peaceful countryside, Dutton Dunwich has something for everyone! (id:16757)
31 Bayside Court
London, Ontario
Found on a quiet cul-de-sac in Huron Heights, adjacent to Kilally Meadows and the Thames River with kms of hiking and biking trails, and mere minutes from Fanshawe Conservation Area, this local is an outdoor enthusiast’s paradise. Hidden by a long cedar lined driveway awaits a 3-car garage providing ample parking inside or out, with plenty of room for toys. This house was laid out for a growing family or for kids not ready to fly the roost. As a 5-bedroom family home, it has not one but three entertainment spaces, each complimented with open concept layout that allows your family to spread out, yet still be insight to feel close to one another. The main floor is laid out to greet guests and to host those family get togethers. For those who work from home, the office space, with an abundance of natural light, sure to inspire. Exiting either of the main floor patio doors will take you to a vast multilevel patio serving as an outdoor entertainment and dining space, ideal for birthdays, pool parties, BBQ's, or simply enjoying a relaxing evening in the hot tub or cozy up to the built in gas fireplace. The fully finished basement is family friendly with a large games area, living room, wet bar, a large fifth bedroom with egress, ensuite, utility room and access through to the garage. (id:16757)
815 Apricot Drive
London, Ontario
This is the home you've been dreaming of! Welcome to 815 Apricot Drive, nestled in the desirable Byron neighborhood of London. This stunning property offers a premium large lot backing onto a serene pond, providing breathtaking views of the sunset. With 4+1 bedrooms and 5 baths, this spacious residence boasts over 4,250 Sqft of living space. The upper level alone encompasses over 2800 Sqft , featuring exquisite tile flooring, lofty 9-foot ceilings, and a carpet-free interior, creating a sense of modern elegance. The fully finished walkout basement adds over 1400 Sqft of additional living space, complete with a recreation room, extra kitchen, bedroom, bathroom, and cold room—all overlooking the tranquil pond view. With fresh paint and new light fixtures throughout, this home is ready to welcome its next discerning homeowner to indulge in luxurious living. Don't miss out on the opportunity to make this your dream home! (id:16757)
1867 Fountain Grass Drive
London, Ontario
Public remark; Welcome to executive 2 storey home with a fully finished walkout basement. This 3 year young 4 bedroom house is located in Warbler Woods, London's one of the most sought after upscale neighborhoods. Welcoming foyer leading toward the open concept space with 9 feet ceiling height including a living room with a gas fire place, a dining room and a kitchen with an island. Spacious den on the main floor with a double pocket doors. Large kitchen with many cupboards and a corner pantry make it easy to organize your cooking life. Beautiful stone countertop. Main floor laundry off the kitchen leading toward to a double car garage. Covered porch off the main floor living room has maintenance free composite decking boards and has a stairs to the backyard. Fully finished walkout basement with a in-law suite has a huge living room/kitchen, a bedroom, a bathroom, another set of laundry and a storage space. Hardwood floor on main floor and 2nd floor throughout. 2nd floor landing is big enough for a family gathering loft looking over the foyer. Large master bedroom has a walk-in-closet, a tray ceiling and an en-suite bathroom with a glass shower, free standing oval bathtub and a double sinks vanity. Three more generously sized bedrooms and a 3 pc bathroom. Modern deco with contemporary style upgraded baseboards and trims and zebra window blinds throughout the whole house. Nicely landscaped front yard. Move in and enjoy your summer. (id:16757)
86 Wilson Avenue
London, Ontario
Prime rental location in charming Blackfriars neighbourhood. Three unit building on oversized lot and separate 2 car garage. Walking distance to downtown and close to major transit routes. Unit 1 consists of 3+1 bedrooms, 1 bathroom, Unit 2 consists of 3 bedrooms, 1 bathroom, and Unit 3 consists of 3 bedrooms, 1 bathroom. Walking distance to downtown, and on bus routes to Western University, Masonville Mall, Fanshawe and White Oaks. Enjoy scenic trails and paths along the Thames River, London Major Ball Games, and festivals/entertainment events downtown. Oversize lot offers many options for renovations and use. Positive cash flow even with current interest rates- buy now and enjoy more upside as rates decrease. Pro Forma worksheet available upon request. Don't sleep on this one! (id:16757)
253 Bernard Avenue
London, Ontario
Spacious (2,548 sq ft) Georgian-style home with oversized lot (99'x126') offers lot severance opportunity. This huge lot is about 3 times bigger than the average lot size on the street. Gracious living room with a wood fireplace, opened to the bright east & south facing sunroom having private view. Large kitchen with cherry cabinets and large island. Main floor also has dining room, den, laundry and 3 pc bathroom. The 2nd level has all large sized 4 bedroom and an office space. The master bedroom has all updated ensuite with a tiled glass shower & tub. The lower level has a huge rec. room with lots of pot lights, sum pump and direct access to the outside of the house. 19' by 24' detached garage and ample parking space. Large private deck and interlocking driveway. Within a stone's throw of the Thames River, Ross Park, and walking/biking trails. It is perfectly located within easy walking distance of the UWO and Kings College. This property offers a wonderful opportunity for a student/family and/or an investor. (id:16757)
1318 Red Pine Crossing
London, Ontario
Don’t miss this rare opportunity to own a modern home on a 12,000sqft lot in Fox Hollow. This property offers more than double the land of other homes in the area – so there’s plenty of space to add a pool or anything you desire without sacrificing greenspace. Floor-to-ceiling windows on the main level and master bedroom offer breathtaking views of the yard and an abundance of natural light. The kitchen features wood cabinets that extend to the ceiling, a large island, Carrara marble backsplash,& a walk-in pantry. You’ll enjoy tons of upgrades, including hardwood flooring, premium grade quartz countertops, glass showers, and wood cabinetry throughout the home. Each of the home’s 4 bedrooms has an ensuite or assigned bathroom, so there’s no need to share! The 2nd level includes a large primary bedroom with oversized ensuite and walk-in closet, a convenient upstairs laundry room, a covered balcony,& an open concept family room which could be converted to an additional bedroom. The basement has been professionally finished with city permits and features a rec room, wine bar, bedroom, bathroom, & office. The yard is fully fenced and includes a deck and a shed to store your outdoor items. I am confident you will love this elegant, modern home in a family-friendly community. Close to all the great amenities Fox Hollow has to offer; restaurants, shopping, schools, walking paths,& less than 10 mins to UWO and 15 mins to downtown London. The house is zoned for 2 newly constructed elementary schools (id:16757)
2657 Heardcreek Trail Trail
London, Ontario
To be built. Rockmount Homes Arlington model will be situated on a located on a large pie shaped lookout lot backing onto Snake Creek! 2,480 square feet of beautifully finished living space and striking curb appeal! The front exterior is accented with stucco and a steel roof over the front porch. Welcoming covered front porch. The spacious foyer leads to the open main level floor plan that's ideal for entertaining! The large kitchen overlooks the dining area, 5' x 3' island with breakfast bar and quartz counters. Generous great room with large floor to ceiling windows across the back of the house allowing lots of natural light. Enter from the garage to the spacious mudroom with ceramic tile flooring. Hardwood flooring throughout the balance of the main level. Good sized powder room with vanity and quartz counter. Beautiful staircase complete with metal spindles. The generous principal bedroom has a vaulted ceiling and walk-in closet. Relax in the luxury ensuite featuring double sinks, quartz counter, tiled & glass shower and a soaker tub. Enjoy the view from the spacious balcony complete with glass enclosure accessed from the primary bedroom. 3 additional good sized bedrooms...ideal for the growing family! Convenient upper floor laundry room. Quartz counter in the main bathroom. Opportunity to add a separate entrance to the basement and create an abundance of additional living space. The lookout lot allows for oversized windows in the basement. Located in desirable Fox Field Trails community in North London. Easy access from Sunningdale Road. Close to all the great amenities that Hyde Park has to offer including schools, restaurants, shopping and parks. Pictures are of a previously built Arlington model. (id:16757)
1625 Medway Park Drive
London, Ontario
Introducing the Oakland, Mapleton Homes latest offering. Situated in desirable Northwest London this homes features 2929 Sqft of inviting living space for your family to call their own. This 4 bedroom, 3.5 bath home features quartz countertops, quality cabinetry in the kitchen and bathrooms and walk-in pantry. Bright and open concept living area makes entertaining effortless. Built in cabinetry in the mudroom and living room on the main level makes organizing and storage easy, and aesthetically pleasing. The upper level features an oversized primary with ensuite with soaker tub, and three additional generous sized bedrooms boasting a total of 3 ensuite baths. This home comes complete with additional builder upgrades including stained wooden main staircase, electric fireplace and upgraded lighting package. The Basement is roughed in for a future bathroom and comes complete with egress windows making it a perfect blank slate for future additional living space. The neighbourhood is made for families, with parks, playgrounds, miles of walking/biking trails, shopping, restaurants and schools close by. We have limited lots and spec homes remaining. Call now to discuss how Mapleton Homes can assist you with your new home needs. (id:16757)

