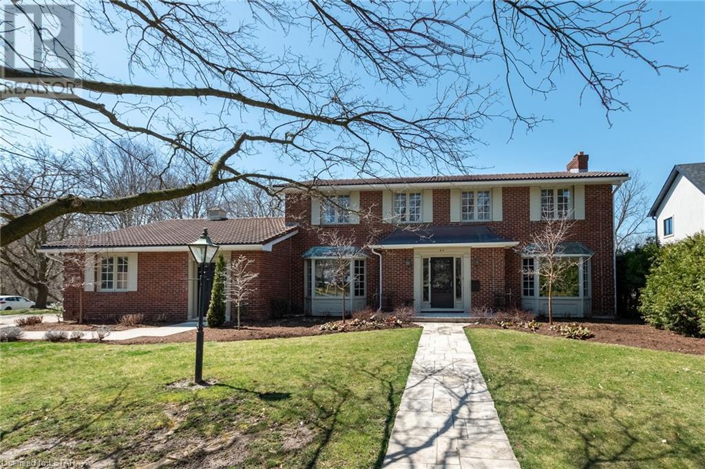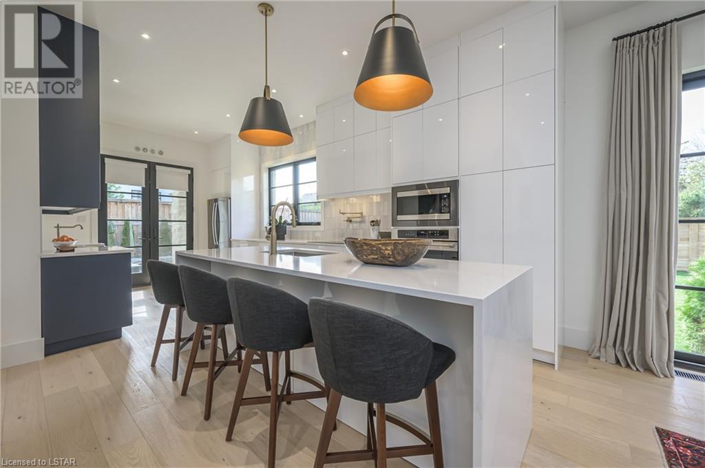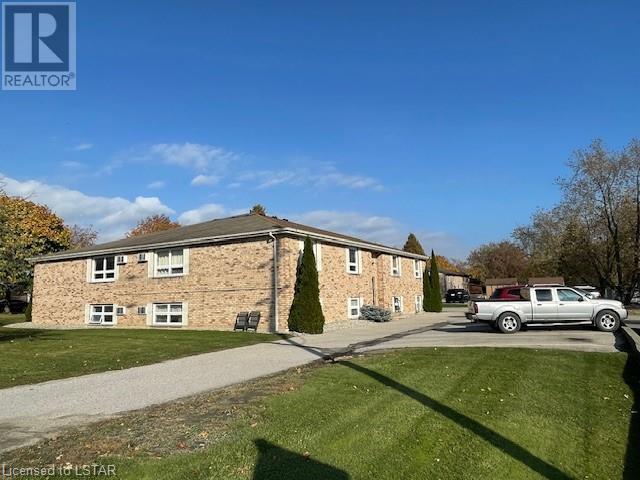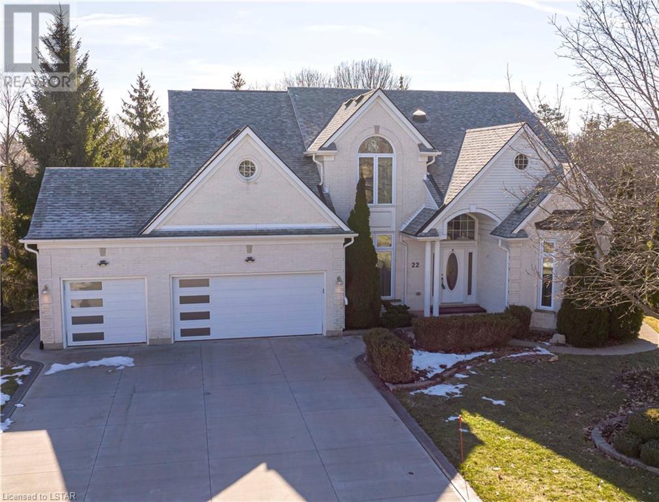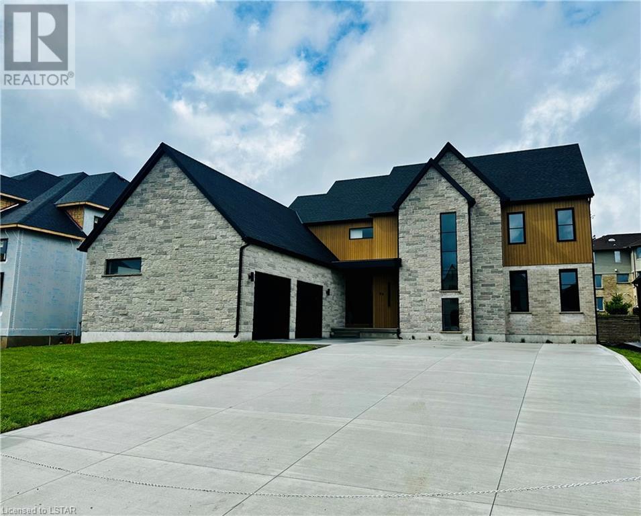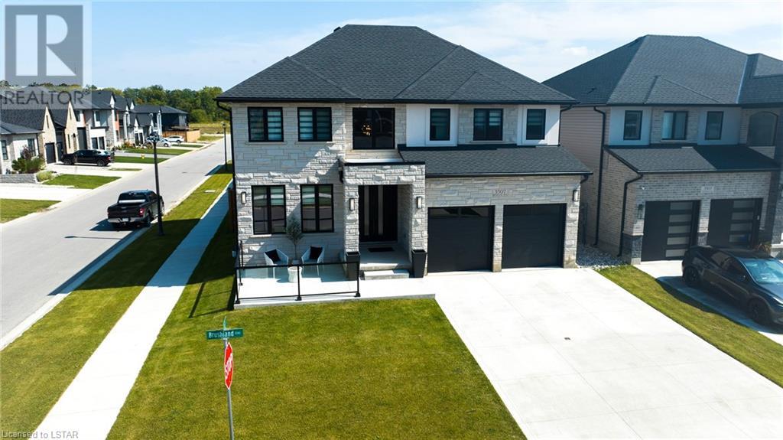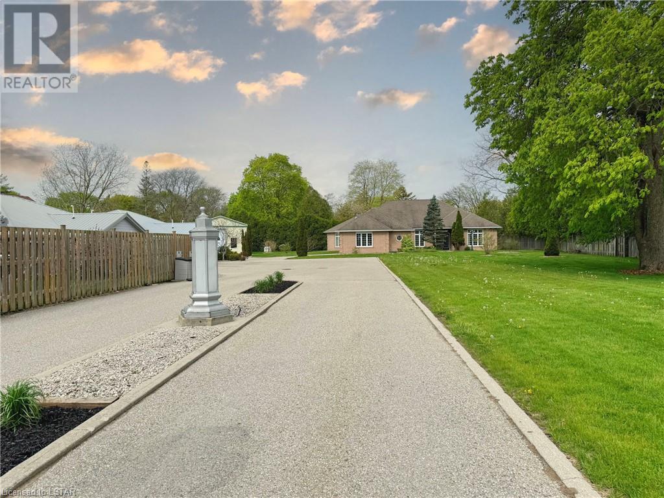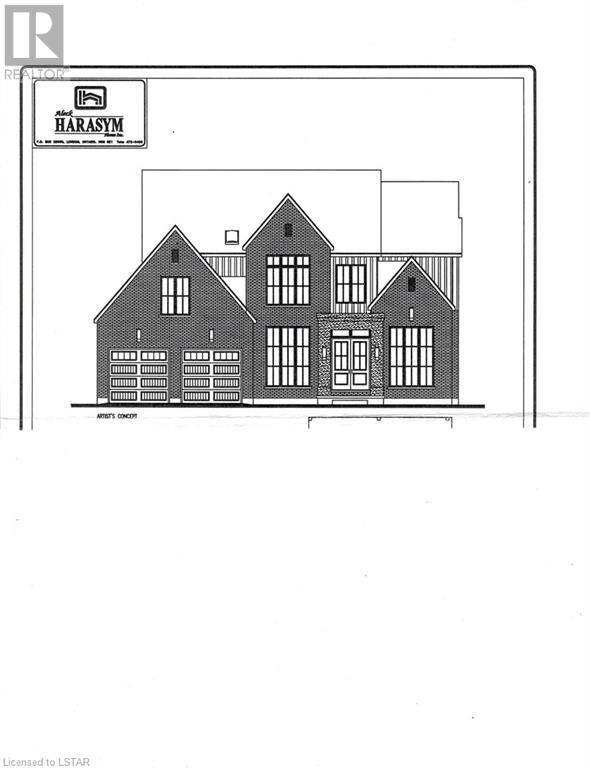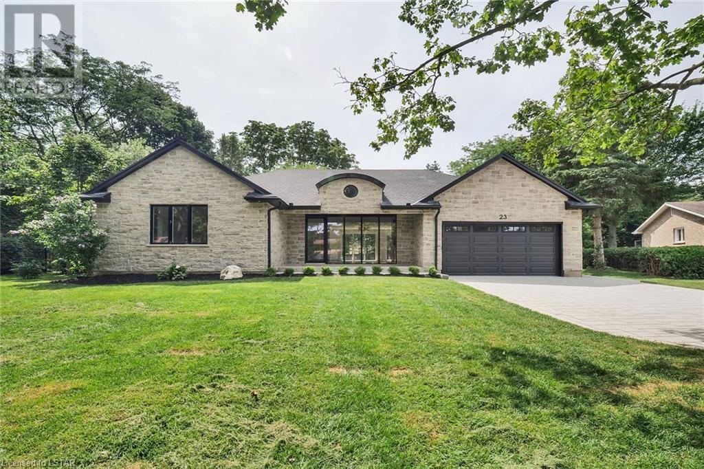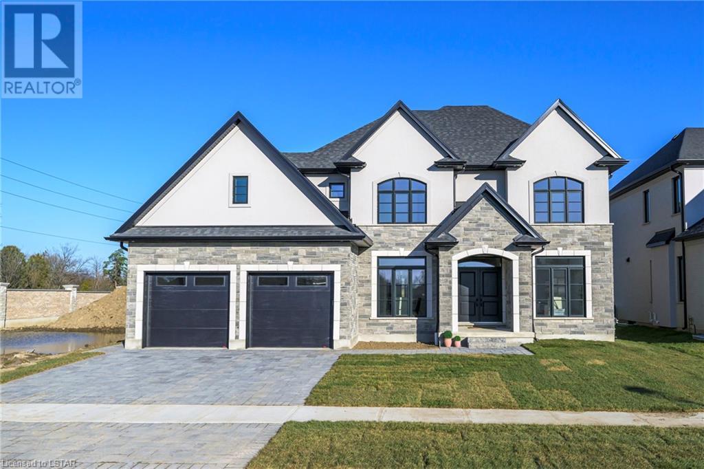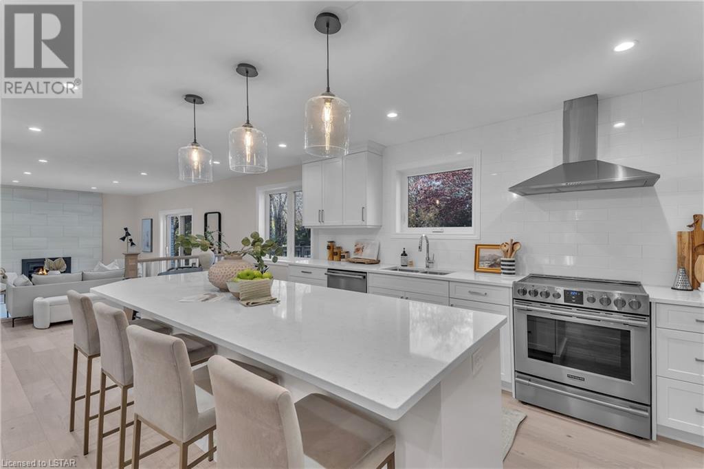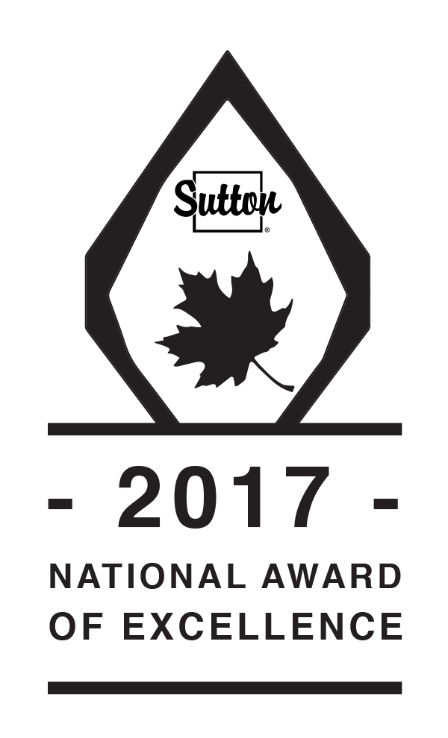MLS Listings
LOADING
64 Sherwood Avenue
London, Ontario
Situated on a prime lot backing onto trees, green space and Gibbons Park, this 2-storey family home with fully finished basement / in-law suite in a desirable Old North neighbourhood is sure to impress. In the spacious foyer there is an accent wall, wainscoting and views of the living room and dining room. The large dining room is well appointed with a large bay window and wainscoting. On the other side of the foyer, you will find an inviting living room with a large bay window providing plenty of natural light and a fireplace. The kitchen is big and bright and comes complete with backsplash, plenty of storage, stainless steel appliances, breakfast nook and sliding doors leading to the back patio area. Adjacent to the kitchen is a quaint family room complete with fireplace and accent wall built in wall storage and a large bay window with views of the backyard. On the second level the primary bedroom has lots of space and comes complete with an ensuite bathroom with tiled shower as well as a fireplace , ceiling fan and oversized bay window. The second bedroom is spacious with an ensuite and large closet. The second level also has an additional 3 bedrooms, and a full 3rd full bathroom. In the lower level you will be amazed by the sizable rec room that has a fireplace complete with brick accent wall and wooden mantle as well as built-in wall shelving. The white kitchen is very spacious and has an island with sink and bar seating, backsplash, stainless steel appliances and lots of storage. 3 additional large bedrooms and a full 5-piece bath with soaker tub complete the lower level. With a separate entrance it could be the perfect in-law suite. The backyard is very spacious and has views of Gibbons Park and the Thames Valley Parkway. The home is walking distance to the University, Parks, Hospital’s and trails that lead all over the city. (id:16757)
185 Commissioners Road E
London, Ontario
Custom modern-European, thoughtfully designed as an executive multi-generational or two family residence with uncompromising finishes & comfort. Private drive leads to an incredible 100 ft x 146 ft lot, 0.41 acres. The exterior boasts an impressive partially-covered terrace with a romantic two-sided fireplace. Timeless stone exterior & multiple Juliette balconies gracefully frame the property, offering a serene fusion of beauty & substance. The main level of this residence is a masterpiece in luxury, featuring a timeless, open-concept, 2- bedroom + den layout, 10 foot ceilings, transitional décor & a gorgeous kitchen w/ ceiling height, sleek white cabinetry & a feature wet bar/servery in a smoky cobalt blue. Beautiful hardwood floors span the principal rooms & bedrooms. Enjoy the ambiance of a two-side stone fireplace separating the living room from the dining area. Scandinavian-inspired washrooms offer minimalism & beauty. The boutique primary suite feels intimate and elegant. Quiet den/office or 3rd bedroom, evolving w/ your needs. The lower-level enjoys 9-foot ceilings & large sunlit windows, extending primary living or creating a welcoming secondary residence. Offering 3 bedrooms + 2 bathrooms, this space comes alive with an eat-in gourmet kitchen, a cozy family room w/ fireplace, playroom for kids, and a sound-proofed studio/den or media space. A separate insulated garage, with 3 oversized bays & 220 amp service ensures ample storage and parking space for your vehicles. 6 more parking spots with turn around lane. Both the house & the garage feature metal roofs. With its proximity to Victoria Hospital & a serene location set back from the road, this residence presents the perfect blend of luxury, convenience & tranquility, making it a beautiful place to downsize or right size. Incredible opportunity for families that are looking for 2nd dwelling convenience & function without giving up quality of lifestyle. Ideal for families with adult children or caretakers. (id:16757)
1839 Parkhurst Avenue
London, Ontario
Luxurious Executive Ranch Spanning 2250 sqft on a Single Level Welcome to the epitome of opulence with this sprawling executive ranch encompassing 2250 sqft on a single level. The lower level boasts an additional 2000 sqft of finished space, featuring a games room, wet bar, exercise room, pool room, and a state-of-the-art theatre, offering the ultimate in entertainment and relaxation. Constructed entirely of brick, this immaculate ranch includes a 2-car garage, complemented by a meticulously crafted 2000 sqft shop built with 2x6 construction, insulation, and thoughtful finishing touches. The extras are truly exceptional, including a charming gazebo, a spacious rear deck, a luxurious hot tub, and convenient changerooms all nestled under a stunning gable. Situated on a generous 2-acre plot of meticulously manicured land, this residence is not only a testament to luxury but also a convenient retreat within the city. The kitchen is adorned with top-of-the-line stainless steel appliances, adding a touch of modern elegance to the home. This property is the epitome of urban luxury, offering a lifestyle of comfort and sophistication. Don't miss the opportunity to make this beauty your own. (id:16757)
106 Forest Street
Aylmer, Ontario
Here is a great addition to your investment portfolio. First time on the market, this purpose built 8 plex has been exceptionally well maintained. 8 - 2 bedroom/1 bath units. Common coin-operated laundry. Windows replaced in past 5-7 years. Newer shingles on part of roof. 6 units have been renovated. Many long term tenants. Ideal location close to walking path and parks, Tim Horton's and easy access to downtown or out of town. Window a/c for 7 units owned by Landlord. (id:16757)
22 Mcintosh Court
London, Ontario
HARNESS THE POWER OF THE SUN! A magnificent home on a quiet court, backing on to protected forest. In highly sought after Highland Woods this 4,535 sq. ft. beauty is a meticulously maintained net zero solar home with 5 bedrooms, 4 baths and a triple car garage. With a welcoming foyer, formal living and dining rooms, a chef’s kitchen, casual breakfast nook and a main floor family room with an unobstructed forest view. The home also features an upper and lower office/den, recreation room, conservatory and a large primary suite with exquisite ensuite bath. Gardens, Mature trees, privacy and close to all amenities. Perfect for a large growing family. Note: Average hydro cost ($43.00/mth) Wow! (id:16757)
96 Princeton Terrace
London, Ontario
This Beautifully designed custom home is settled in the exclusive Boler Heights subdivision. Two award winning builders - Details & Lux Homes have come together to create this stunner! No corner has been over looked and there are no shortages in upgrades! The exterior features a Fresco Stone & Maibec Siding Facade with Strata Bricks along the sides and back of the home. Black windows are a clean and modern touch to this innovative design. Walk inside and marvel at this open concept living space. with 9' ceilings throughout the main level, a limewash feature wall and sleek linear gas fireplace. The heart of the home wouldn’t be completed without this custom built kitchen featuring, Fisher Pakel appliances, a large island and a hidden butlers pantry! The mudroom is equipped with custom built-ins, your laundry is a chore no more with quartz counter tops, sink and cleaning closet! On the second level, spacious bedrooms, a shared 3 piece bath and 2 linen closets. A remarkable secondary primary suite with its own walk-in closet and 3 piece ensuite. The principal bedroom exudes comfort - an expansive window allows the natural light to highlight all the natural elements of the room while also creating comfort. A walk-in closet with cabinetry and an exquisite spa worthy 5 piece ensuite. WAIT THERES MORE!...a concrete driveway completes this house to make it move in ready. Call today for more details & Book your showing! - Make this House Your Forever Home. (id:16757)
3507 Brushland Crescent Crescent
London, Ontario
Located in London’s prestige Talbot Village, this executive two-story home is 2 years new and offers approximately 4200 sq ft of living space with high end finishes. No expense spared on upgrades starting with full stone frontage, brick and stucco finish, fully finished lower level and a backyard oasis with pool. This home features a total of 6 bedrooms, and 4.5 Bathrooms. Main floor consists of an open concept living room overlooking the chef like kitchen complimented in quarts with an oversized waterfall island, dining room, butler’s pantry and den. The upper level consists of 4 bedrooms, laundry, jack and jill full bath, and a guest room with fully tiled floor to ceiling bathroom. The large primary bedroom has a luxury spa like ensuite and custom-built walk-in closet. All the bathrooms have heated flooring. The lower level is finished with the same quality as the upper level with ceiling height of 9 feet and has two bedrooms, bath with laundry facilities and a full kitchen along with a generous size living room. Perfect for the in-laws or those adult children. But that’s not all, this home also has an oasis rear yard, that consists of a 12 x 24 ft heated salt water sports pool at 5.5 feet making it practical for all ages. The rear yard also includes composite deck with glass rail, over 50k of concrete work, mini golf putt area, natural gas BBQ hook up and a 240 square foot cabana with a covered seating area and bar, automated medal shutters and oak stained walls for a cottage feel you will enjoy forever. Cabana is finished in stucco and brick to match the home, also with Ethernet, in ceilings speakers, mini fridge, ceiling fans, lots of pot lights all for entertaining with elegance. Truly a master design and waiting for you to make this your Home Sweet Home (id:16757)
254-258 John Street S
Aylmer, Ontario
Rare Opportunity for Luxury home and shop plus 4 - 2bedroom/1 bath apartments (approx 480 sf each) in choice location within walking distance of downtown. Home features 10' ceilings, infloor heating, open concept living with gorgeous kitchen overlooking familyroom, dining room and living room. Spacious primary bedroom with large ensuite and walk-in closet plus 2nd bedroom with murphy bed. Double garage plus large shop for motor home or workshop. Many accessible features. House approx 2000 sf stove in house not working (id:16757)
1954 Buroak Crescent
London, Ontario
Introducing another gorgeous ALECK HARASYM HOMES model, the NORTHWOODS MANOR. White exterior with black ext doors and garage doors plus covered rear deck, cement drive and walkways. Open concept 2 story, 10' ceilings on main floor with vaulted ceiling study.9' ceilings on 2nd floor with 2 rooms vaulted. This executive 2 story home features 3366 sq. ft. plus 1341 sq. ft. lower level finish. Extensive features incl 7 1/2 oak engineered hardwood on main floor and upper hall with ceramic floors in all bathrooms, laundry and mudroom. Upgraded carpet in all bedrooms and lower basement except gym. Quartz countertops on all cabinets including basement bar. Gas fireplace in great room and lower media room. 8' doors on both floors, decorative focal walls in study, dining room and primary bedroom. Contact listing agent for further details. (id:16757)
23 Redford Road
London, Ontario
NEWLY EXTENDED AND RENOVATED! This late 60's bungalow got a complete makeover including a generous extension! Located in desirable North London's Uplands neighbourhood, on a large lot surrounded by mature trees. Enter through the front door into the bright and expansive open concept main level with soaring 9' ceilings. The main level is perfect for entertaining featuring great room with 60'' linear gas fireplace; dining room with 2 wine fridges, custom buffet, cabinets and display shelving; generous kitchen with custom cabinetry, dual fuel 48'' range, built in fridge, textured granite countertops, island with breakfast bar, large hidden pantry and sliding door access to the private backyard with interlock patio and BBQ gas line; main floor laundry room with sink and custom cabinetry; mud room with custom cabinetry and cubbies; convenient 2-piece powder room; Primary suite with walk-in closet and 5-piece ensuite with luxurious stand alone tub, double sinks and tiled shower with glass enclosure; and two bedrooms sharing a Jack and Jill bathroom. The fully finished lower level boasts 2 additional bedrooms, full bathroom, recreation room and workout/playroom/theatre room all accessible by separate entrance from the garage. Enjoy your morning coffee on your private deck off the primary suite, on the quiet rear patio, or on the generous front porch overlooking the treelined neighbourhood. Loaded with premium materials: hardwood flooring throughout main level, over $78k in Del Piore Cabinetry, elegant gold fixtures throughout, interlock driveway, pathway and rear patio, upgraded stone front facade, 3 exterior sides in stucco, pot lights throughout, and more! You cant miss out on this amazing opportunity to have a fully updated home in beautiful Uplands. Roof, Plumbing, Electrical, Sump Pump, Interior/Exterior finishes, Well, Septic all 2023. (id:16757)
2202 Robbie's Way
London, Ontario
Graystone Custom Home Ltd. introduces a stately 2-story executive residence- an architectural gem crafted with meticulous attention to detail for the discerning buyer. The integration of natural elements such as wood and stone create an inviting ambiance that harmonizes with the home's transitional aesthetic. Beautiful windows bathe the living spaces in natural light. The main floor, 2nd floor hallway & primary suite showcase the European Oak engineered flooring. The 3042 sq. ft. open concept design offers a Bistro setting for casual dining that opens onto both the covered back deck & the impressive living room with it’s gas fireplace balanced with cabinetry and floating shelves on either side creating a focal point in this gathering space. The kitchen is a masterclass in design. Exquisite Miami Vena quartz flows over the waterfall island. Clear Alder and Chantilly Lace cabinetry seamlessly compliment each other with timeless design. A walk-in pantry adds convenient storage. A wet bar & wine fridge create a perfect Butler’s pantry between the kitchen & dining room. A spacious private office provides an ideal space for remote work. The primary bedroom is a sanctuary boasting a luxe ensuite w/ tall Clear Alder cabinets flanking a slate-tone floating vanity with Calacatta Aquila quartz surface, a stand-alone tub, and a glass/tile shower with heated floors. A large dressing room, complete with beautiful built-ins, adds to the allure. Additional bedrooms offer both comfort and convenience. Bedrooms 2 & 3 share a 5-piece ensuite bath with a separated vanity area, while bedroom 4 features a private 3-piece ensuite. The lower level features a spacious rec room with plenty of room, a 5th bedroom with walk-in closet and a 3 piece bath. Fantastic location in north London’s newest upscale neighbourhood within walking distance of Sunningdale Golf & Country Club, while also enjoying the serene beauty of nearby Medway Valley Heritage Forest trails. (id:16757)
14 Scottsdale Street
London, Ontario
It's all about the location: You are going to love this 2 Storey brick home situated on an impressive Lambeth size (110' By 225 ) lot. EXTENSIVELY RENOVATED WITH NEW KITCHEN, WINDOWS, BATHROOM, FLOORING,and HIGH END APPLIANCES (2023), Over 4,000 sq ft. of finished areas, 4 (3 Bedroom and Den) Bedrooms, 3 full bathrooms upstairs. Every bedroom upstairs has Ensuite. Primary Bedroom with a large custom walk in closet. 2nd floor also has laundry facilities. Main floor has separate living, dining, eat in kitchen, family room (with fireplace)and Den (bedroom). A generous Foyer, powder room and laundry,completes the main floor. The oversized double garage has inside and backyard access and the basement is over 1200 sq ft of finished space with another 2 pc. bathroom. The Backyard adorns massive double pool, covered pool house with change room approx 400 sq. ft of covered area, Fully fenced. Extra long driveway can hold 8-10 cars. This was Owner occupied home is just waiting for you to make it into your dream home.(Staging for pics only).Close to Golf course, trails, Victoria Hospital, 401, major amenities. (id:16757)

