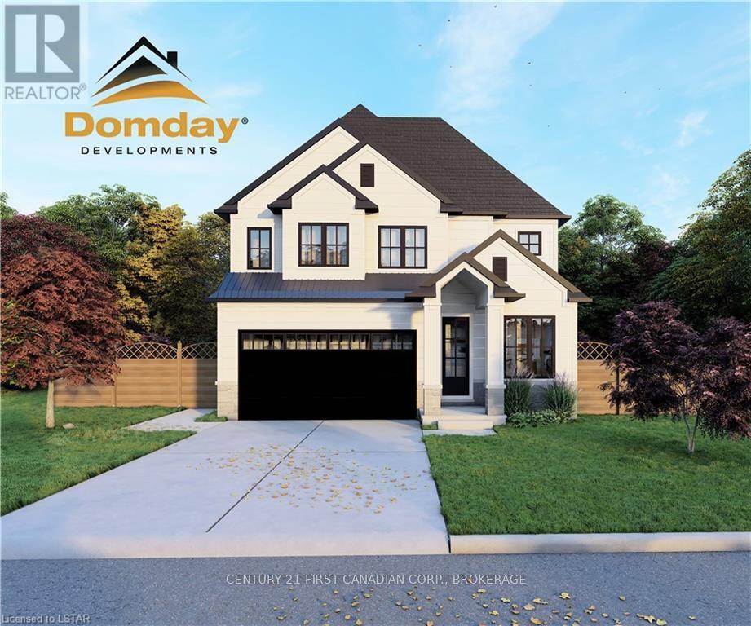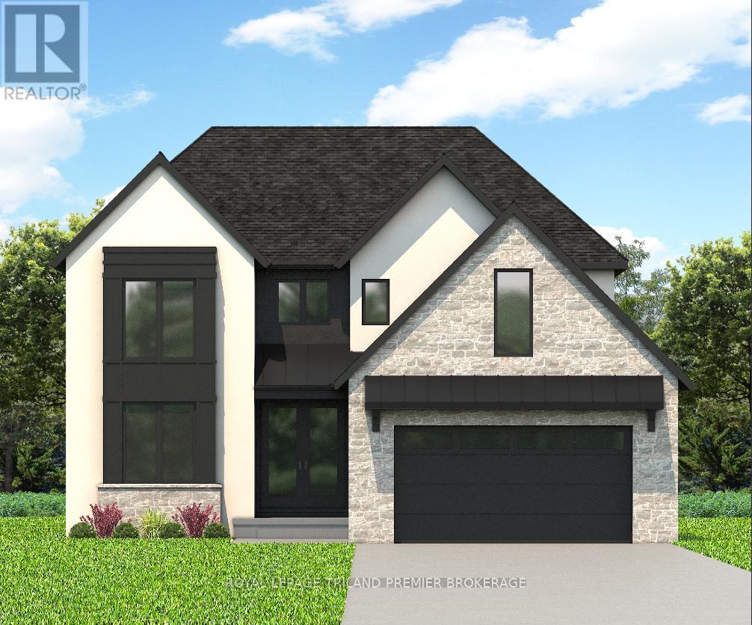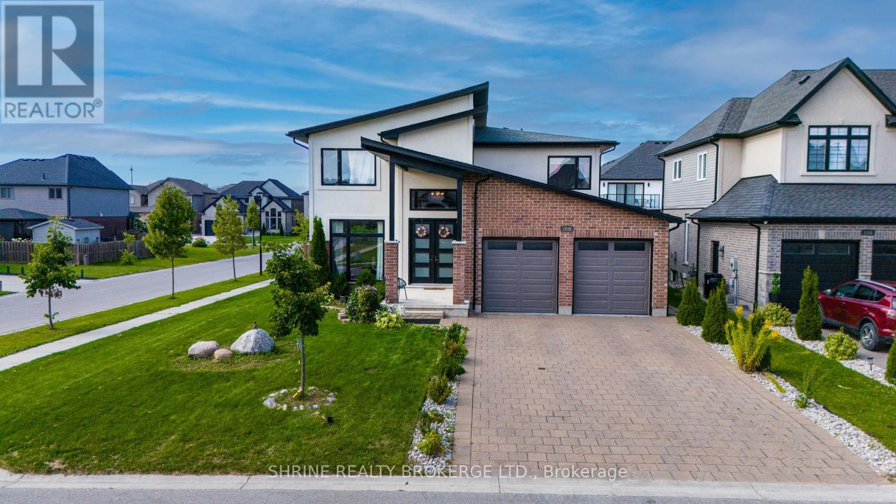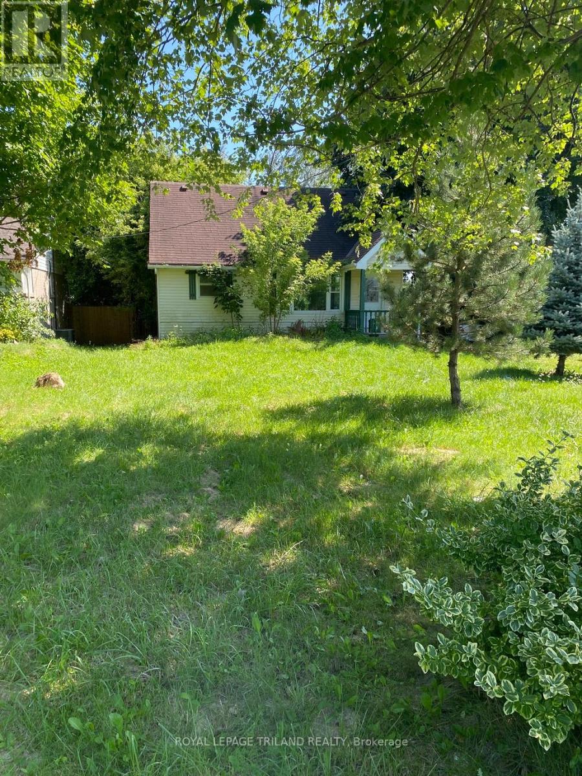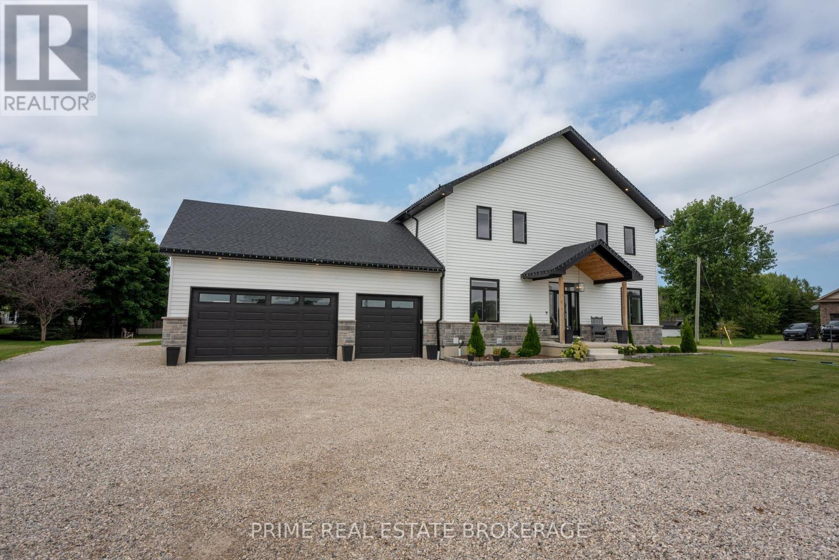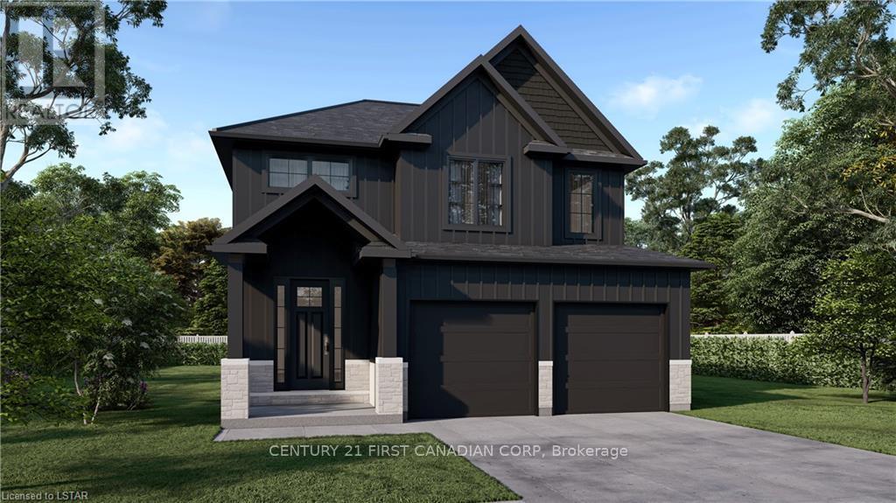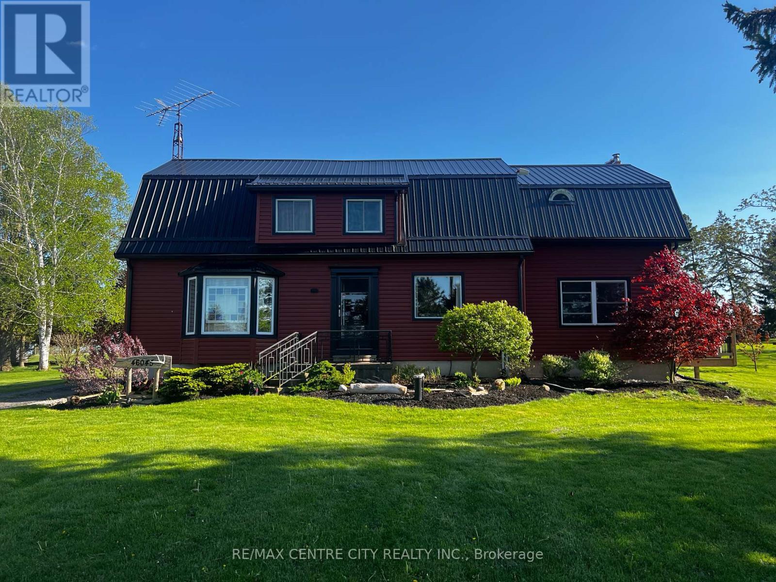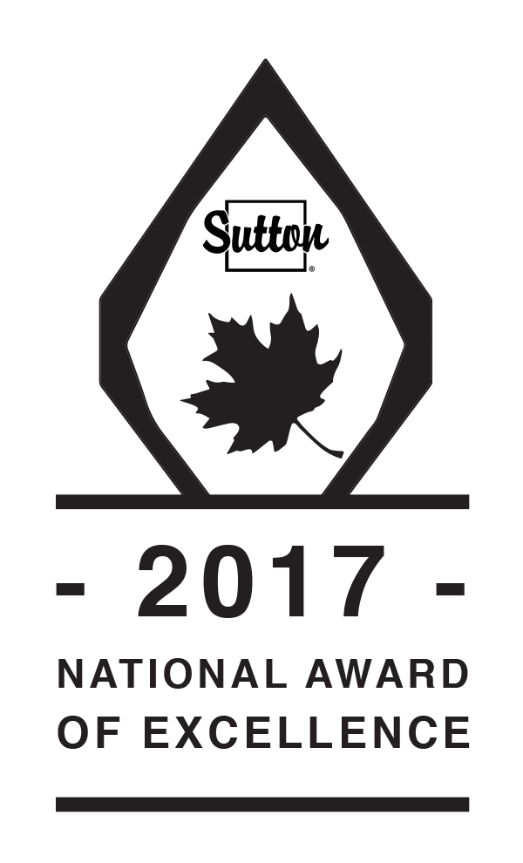MLS Listings
LOADING
1918 Fountain Grass Drive
London, Ontario
Presenting the Oakwood Model by DOMDAY Developments – a stunning to-be-built home in the highly desirable Warbler Woods community in West London. This 4-bedroom, 2.5-bathroom home is designed for modern living with a perfect blend of style and\r\nfunctionality.\r\n\r\nThe well-thought-out main level features a versatile den, an open concept kitchen, dining area, and a great room bathed in natural light. The kitchen is a focal point with an oversized quartz island, a walk-in pantry, and seamless access to the spacious mudroom connected to the double car garage.\r\n\r\nUpstairs, discover four sizable bedrooms, including a master retreat with a walk-in closet and a luxurious 5-piece spa ensuite. Convenience is elevated with an additional 5-piece bathroom and a strategically placed laundry room on the second level.\r\n\r\nThis home is a showcase of chic and modern design, offering a desirable lifestyle in the sought-after Warbler Woods location. (id:16757)
33 Station Street
St. Thomas, Ontario
Welcome to 33 Station located in growing St. Thomas. This six-unit building offers an exceptional opportunity for savvy investors. Comprised of two three-bedroom units, two two-bedroom units, and two one-bedroom units. This property offers a 6.6% cap rate. Net operating income of $74,725.33, the building features seven hydro meters, one water meter, and one gas meter, ensuring efficient utility management. Recent updates include windows, kitchens, bathrooms, electrical, and plumbing. St. Thomas is experiencing a surge in development, making it a hotspot for investors. Major projects such as the new VW Battery Plant and the Amazon Facility are driving economic growth and attracting a robust workforce. The great tenant profile currently residing in the building offers stability, with room for rent increases, further increasing the propertys income potential. Additionally, theres potential for developing more units in the basement. This property offers a 6.6% cap rate. Interested parties are encouraged to inquire about competitive financing options available. Located in a thriving area with easy access to essential amenities, public transportation, schools, and parks. The combination of solid income, future development opportunities, and a prime location makes this property an excellent addition to any investment portfolio. Dont miss out on this fantastic opportunity. (id:16757)
1645 Bob Schram Way
London, Ontario
To be built: Hazzard Homes presents The Saddlerock, featuring 2811 sq ft of expertly designed, premium living space in desirable Foxfield. Enter into the front door into the spacious foyer through to the bright and open concept main floor featuring Hardwood flooring throughout the main level; staircase with black metal spindles; generous mudroom, kitchen with custom cabinetry, quartz/granite countertops, island with breakfast bar, and butlers pantry with cabinetry and granite/quartz counters; expansive bright great room with 7' windows/patio slider across the back; and bright main floor den/office. The upper level boasts 4 generous bedrooms and three full bathrooms, including two bedrooms sharing a ""jack and Jill"" bathroom, primary suite with 5- piece ensuite (tiled shower with glass enclosure, stand alone tub, quartz countertops, double sinks) and walk in closet; and bonus second primary suite with its own ensuite and walk in closet. Convenient upper level laundry room and 3 car garage. Other standard features include: stainless steel chimney style range hood, pot lights, lighting allowance and more. Separate basement entry shown on plan is an upgrade for an additional cost. (id:16757)
59 Sunnyside Drive
London, Ontario
Situated in a highly desirable area of North London, this two-story residence, enhanced with numerous upgrades. The exterior brick and stone, exudes majesty and elegance. A welcoming foyer with views an open staircase and a crystal chandelier, leading into an open kitchen renovated with luxurious quartz countertops, glossy cabinets, a new stove, a Bosch dishwasher, a refrigerator (2020), and a purifiedwater dispenser (filter change scheduled for 2026). Adjacent breakfast area with a vaulted ceiling and large windows surrounded that create a bright and cheerful day. The formal living and dining rooms with hardwood floors (2019), provide an elegant space for entertaining. The large family room, also with hardwood flooring (2019) includes a wood-burning fireplace and is bathed in natural light throughout the day. Main floor laundry room is convenient was updated with new cabinets, washer and dryer(2020). A new back door with a lifetime warranty (2023), opens to a magnificent stone patio (2022)perfect for outdoor gatherings. Second floor with four spacious bedrooms and two bathrooms. The generous master bedroom includes a walk-in closet and a luxurious ensuite. The basement includes a large recreation room with two sizable windows, offering the potential to convert the space into twoextra bedrooms. Additionally, the electrical panel is rated at 200A, a study room, storage room, coldroom and bathroom contribute further value. Replaced new windows for second floor and basement(2019), new roof (2022) and gutter guards (2022) added more value. Top elementary and highschool, conveniently located just steps from all essential amenities, making it an ideal location. (id:16757)
300 Oxford Street E
London, Ontario
4 residential units in a prime downtown location. Close to Western University and on major bus routes to Fanshawe College, ideally positioned for consistent rental demand. Situated in one of Londons most desirable areas, tenants enjoy the convenience of being close to groceries, shopping, nightlife, and other downtown amenities. The property also offers plenty of parking spots, a rare find in this area. Valid City of London Rental License. **** EXTRAS **** Must be purchased with 302 Oxford St. E (MLS: X9509851) (id:16757)
302 Oxford Street E
London, Ontario
Perfectly positioned 4plex near Western University and on key bus routes to Fanshawe College, these properties are in high demand, with tenants drawn to the convenience of nearby shopping, dining, and entertainment. Plenty of parking. Recently updated flooring, appliances and paint. **** EXTRAS **** Must be sold with 300 Oxford St E (MLS: X9509823) (id:16757)
1552 Sandridge Avenue
London, Ontario
1552 Sandridge Avenue offers an extraordinary lifestyle, blending luxury, comfort, and practicality. This beautiful residence is set on a spacious corner lot in North London's prestigious Fanshawe Ridge community, featuring well-maintained landscaping and a paver stone driveway leading to a double car garage, adding to its charm and providing ample parking. Inside, the open-concept main floor is designed for modern living, seamlessly connecting the living and dining areas ideal for entertaining. A cozy family room with a gas fireplace offers a perfect retreat for relaxation, while the chefs kitchen, equipped with high-end stainless steel appliances, sleek quartz countertops, and a large island, is both functional and beautiful. The walk-in pantry ensures ample storage space. Upstairs, the primary suite is a private sanctuary with a spacious bedroom, a walk-in closet, and a luxurious ensuite bathroom featuring double sinks, quartz countertops, a glass-enclosed shower, and a relaxing tub. The additional bedrooms are generously sized, perfect for family, guests, or a home office. The fully finished basement enhances the home's value, offering a separate entrance, two bedrooms, and the potential for a third, making it ideal for extended family or as a rental unit. With a current rental income of $1,700 per month plus a share of utilities, this basement suite provides a significant financial benefit. The homes location in Fanshawe Ridge offers easy access to top-rated schools, shopping, parks, and other amenities, making it an ideal choice for families and professionals alike. Every detail of 1552 Sandridge Avenue has been thoughtfully considered, creating a rare opportunity to live in one of North London's most coveted neighborhoods while enjoying the added benefit of an income-generating legal basement suite. With its superb design, exceptional features, and prime location, this home truly offers everything you could want in a dream. (id:16757)
1592 Applerock Avenue
London, Ontario
Welcome to 1592 Applerock Ave. Boasting a 2505sqft (above grade) Builder Model Home, finished basement with custom oversized windows, and double car garage with Roughed-In EV Charger. The primary bedroom has a massive 10.3 x 7.5 walk-in closet and is equipped with an en-suite with heated flooring, walk-in shower, and a freestanding bathtub. Kitchen features High-End Cabinets with Quartz Countertops & Quartz Backsplash. Massive Island Includes Built-In Microwave, Dishwasher, Kohler Sink& Garbage Pull-Out. Other features include USB bedside Plugs, Central Air, and Hot/Cold Water Tap in the Garage. (id:16757)
Lot 32 Foxborough Place
Thames Centre, Ontario
TO BE BUILT! Royal Oak proudly presents its new model The Erindale to be built in the desirable neighbourhood of Foxborough in Thorndale. This 2,000 sq. ft. home includes 3 bedrooms, 2.5 baths and a double car garage. This home showcases a grand staircase showcased with oversized windows. An open concept kitchen with a large island and access to a pantry provides you with the perfect setup for entertaining. The prominent placement of oversized windows throughout this entire home gives it the grand faade and curb appeal that Royal Oak Homes is known for. The master bedroom located on the second floor includes a luxurious 5-piece bathroom including a stand alone tub and glass shower as well as two additional generous sized bedrooms with access to a jack and jill bathroom. Upstairs you will also find access to a studio loft which could be used as an office. Base price includes hardwood flooring on the main floor and second floor landing, ceramic tile in all wet areas, Quartz countertops in the kitchen and bathrooms, central air conditioning, stain grade poplar staircase with iron spindles, 9 ft. ceilings on the main floor, ceramic tile shower with custom glass enclosure and much more! This house has incredible value for the price! More plans and lots available. Photos are from previous models for illustrative purposes. For more details about the communities we're developing, please visit our website! (id:16757)
1223 Sunningdale Road E
London, Ontario
Here is a prime investment opportunity nestled in the desirable SUNNINGDALE AREA. This detached house with a beautiful big-sized backyard, the main level has 1 bedroom, kitchen, bathroom, and a living room. The second floor has 2 bedrooms. 1 bedroom and a recreation room in the basement. the refrigerator, stove, washer, and dryer are included. The property has a large backyard and is located in a central area close to all amenities. (APPLIANCES WILL BE INSTALLED LATER) (id:16757)
3152 Regiment Road W
London, Ontario
Introducing ""The Naples"" built by Birani Homes! This 2,173 square foot home is located in the heart of the highly sought after Talbot Village. This house includes 4 beds and 2.5 baths which makes it the perfect home for a growing family! If the home or lot doesn't suit you? There are plenty more options to choose from by building your own custom home from scratch as well! Build with Birani. (id:16757)
33977 Kildeer Drive
Bluewater, Ontario
Experience lakeside living at its finest in this two year old custom-built home with endless upgrades. Enjoy stunning sunset views and private beach access to Lake Huron. With a modern exterior, featuring two expansive rear decks that offer covered outdoor living space and upper level lake views.Perfect as a vacation getaway or a year-round residence. The open layout effortlessly connects the living, dining, and kitchen spaces, creating a perfect environment for everyday living. A unique second level features an additional living room, 2 bedrooms, and an upper level laundry room providing the simplest convenience. A stunning Primary Bedroom with lake views, vaulted ceilings and a walk in closet all leading to a modern 4piece bathroom. The spacious basement offers a fantastic opportunity to create a personalized in-law suite, with a layout that provides a strong foundation for any buyer to finish and enhance, featuring key elements that have already been thoughtfully designed. **** EXTRAS **** Tarion-licensed home. Private beach access for subdivision. (id:16757)
2745 Heardcreek Trail
London, Ontario
***WALKOUT BASEMENT BACKING ONTO CREEK*** HAZELWOOD HOMES proudly presents THE SUGARWOOD- 2175 sq. ft. of the highest quality finishes. This 4 bedroom, 2.5 bathroom home to be built on a private premium lot in the desirable community of Fox Field North. Base price includes hardwood flooring on the main floor, ceramic tile in all wet areas, Quartz countertops in the kitchen, central air conditioning, stain grade poplar staircase with wrought iron spindles, 9ft ceilings on the main floor, 60"" electric linear fireplace, ceramic tile shower with custom glass enclosure and much more. When building with Hazelwood Homes, luxury comes standard! Finished basement available at an additional cost. Located close to all amenities including shopping, great schools, playgrounds, University of Western Ontario and London Health Sciences Center. More plans and lots available. Photos are from previous model for illustrative purposes and may show upgraded items. ** This is a linked property.** **** EXTRAS **** Other models and lots are available. Contact the listing agent for other plans and pricing. (id:16757)
2176 Saddlerock Avenue
London, Ontario
***IMMEDIATE OCCUPANCY AVAILABLE*** HAZELWOOD HOMES proudly presents THE EVERGREEN - 2317 Sq. Ft. of the highest quality finishes. This 4 bedroom, 2.5 bathroom home to be built on a private premium lot in the desirable community of Fox Field North. Base price includes hardwood flooring on the main floor, ceramic tile in all wet areas, Quartz countertops in the kitchen, central air conditioning, stain grade poplar staircase with wrought iron spindles, 9ft ceilings on the main floor, 60""electric linear fireplace, ceramic tile shower with custom glass enclosure and much more. When building with Hazelwood Homes, luxury comes standard! Finished basement available at an additional cost. Located close to all amenities including shopping, great schools, playgrounds, University of Western Ontario and London Health Sciences Centre. More plans and lots available. Photos are from previous model for illustrative purposes and may show upgraded items. **** EXTRAS **** Other models and lots are available. Contact the listing agent for other plans and pricing. (id:16757)
79 Edgevalley Road
London, Ontario
Welcome to this fabulous, custom built, one floor executive home in River Valley. This former Pittao model home exudes charm, warmth and tasteful features from top to bottom. From its grand foyer with 18 ft. ceiling to its cathedral ceiling in the great room and gourmet kitchen with breakfast bar, pantry and SS appliances, this homes design presents luxury living. And the lower level offers even more versatility with a family room/media room, games area, and an additional bedroom suite w/ walk in closet and 3 pc ensuite. The fenced back yard oasis with a 32 ft. Pioneer on ground sports pool, hot tub, TV, tanning zone and BBQ area is the perfect finishing touch for outdoor entertainment. Over 3400 sq. ft. of finished space is yours to fall in love with. The sun constantly streams through the numerous picture, transom and floor to ceiling windows. A front den or (3rd bedroom), formal dining room, main floor laundry and private master retreat completes the main floor ensemble. Improvements over the years include roof shingles, (17) HVAC heat pump, (23) furnace, pool pump and heater, (22) flooring, (19-22) pool and hot tub covers, (23) neutral paint scheme, granite counters in kitchen and bathroom, full size insulated custom garage doors, (19) wide slot blinds, modern lighting and much more. Conveniently located 10 minutes from Masonville, Fanshawe, YXU, Western, UH, and St Joe's Hospitals. Whether its local recreation, golf, biking, trails and hiking or great schools, shopping, dining and all of nature's wonders, they're all only steps away. Come and see this true gem today. (id:16757)
3861 Petalpath Way
London, Ontario
Discover your dream home in Magnolia Fields! Experience the epitome of luxury and comfort in this custom-built 4-bedroom, 3.5-bathroom executive home with a double garage, nestled in the new upscale community of Magnolia Fields in Southwest London. Skip the hassle of building new; this move-in ready home, less than a year old, boasts meticulous attention to detail and a plethora of upgrades.Inside, youll find a beautifully designed space with neutral wall colours and carpet-free floors across three levels. Black-pane windows and upgraded light fixtures add a touch of elegance. The stunning custom kitchen features an impressive butlers pantry and high-end appliances, perfect for any culinary enthusiast. The main floor includes a convenient mudroom, and the upper floor hosts large bedrooms and the laundry room. The sleek bathrooms, and deep soaker tub in the ensuite add to the home's modern appeal.The professionally finished lower level offers a spacious family room with large windows and a 4-piece bath, plus ample space for an additional bedroom if needed. Outside, enjoy the custom overhang while you relax on the patio and look out on your premium lot, ideal for backyard activities and gatherings.Located in Lambeth, a vibrant community known for its family-friendly atmosphere. With excellent schools, convenient shopping, and easy access to Highway 402, this neighbourhood provides a perfect blend of suburban tranquility and urban convenience. Families will appreciate the close-knit community feel, abundant green spaces, and various recreational opportunities.Make Magnolia Fields in Lambeth your new home and enjoy the unparalleled quality of life this modern home will offer. (id:16757)
144 Foxborough Place
Thames Centre, Ontario
Welcome to your dream home! This stunning modern bungalow seamlessly blends contemporary design with ultimate comfort. Nestled in a serene neighborhood, the home boasts an open floor plan that invites natural light to flood every corner. With sleek finishes, 9' ceilings on the main floor and an 11ft trayed ceiling in great room, each room exudes elegance and sophistication. The designer kitchen is anchored by a large centre island equipped with stainless steel appliances, stone counter tops and chic cabinetry - a culinary enthusiasts haven! Retreat to the luxurious master suite, featuring a spa-like bathroom and a spacious walk-in closet. Features include: engineered hardwood, stylish light fixtures, tile on all wet areas, cozy carpets in bedrooms and basement, convenient main floor laundry and luxurious finishes throughout. The backyard is fenced in and has a large deck ready for your family BBQs and sipping wine. Quiet country living with just a short drive to London. Experience the epitome of modern living in this exquisite bungalow, where every detail has been meticulously crafted for your comfort and pleasure. (id:16757)
Lot 93 Green Bend
London, Ontario
London's Fabulous NEW Subdivision ""LIBERTY CROSSING Located in the Coveted SOUTH is Now Ready! TO BE BUILT -This Fabulous 4 bedroom , 2 Storey Home ( known as the DEER RIDGE 111 ) Features 2256 Sq Ft of Quality Finishes Throughout! 9 Foot Ceilings on Main Floor! Choice of Granite or Quartz Countertops- Customized Kitchen with Premium Cabinetry-Hardwood Floors throughout Main Level & Second Level Hallway- - Convenient 2nd Level Laundry . **Note**- Garage 22 Wide with 8 x 9 Doors Great SOUTH Location!!- Close to Several Popular Amenities! Easy Access to the 401 & 402!Experience the Difference and Quality Built by: WILLOW BRIDGE HOMES (id:16757)
46045 John Wise Line
St. Thomas, Ontario
Welcome to Your Private Oasis the perfect blend of tranquility and spacious living in this charming home, set on an 2.92-acre lot. With plenty of parking available, youll have ample space for guests and recreational vehicles. As you enter the property, you'll be greeted by a spacious workshop featuring hydro and a convenient three-piece bathroom ideal for DIY projects, additional storage. The adjoining games room is perfect for entertaining, complete with a pool table that promises hours of fun with family and friends. Outside, the expansive yard invites play and relaxation, complete with a garden shed for all your gardening tools and plenty of grassy areas for children and pets to roam freely. Whether you're hosting summer barbecues or enjoying quiet evenings, this outdoor space has it all. Step inside, and you'll find an inviting eat-in kitchen thats perfect for family gatherings. The kitchen flows seamlessly into the cozy living room. Here, a warm fireplace creates a welcoming atmosphere, making it the ideal spot to unwind after a long day. Doors that lead out to a spacious back deck, where you can fire up the grill for barbecues and soak in the hot tub while taking in the beautiful views of your property. The main floor is thoughtfully designed with convenience in mind, featuring a laundry room, a two-piece bathroom, and a mudroom that also provides access to the backyard. The master suite serves as a peaceful retreat, complete with a walk-in closet and a luxurious four-piece ensuite bathroom, offering both comfort and privacy. Upstairs, soak in all the natural light this floor has to offer. Three additional bedrooms, with the third bedroom featuring its own three-piece ensuite. A five-piece bathroom completes this level. This property is perfect for those seeking a lifestyle that combines comfort, functionality, and outdoor living. With room to grow and endless possibilities, don't miss your chance to make this unique property your forever home! (id:16757)
15 - 1080 Upperpoint Avenue
London, Ontario
Welcome to the epitome of contemporary condominium living with The Whispering Pine—a meticulously crafted 1,470 sq. ft. residence by Sifton. This two-bedroom condo invites you into a world of open-concept elegance, starting with a warm welcome from the large front porch. Inside, discover a thoughtfully designed layout featuring two spacious bedrooms, two full baths, main-floor laundry, and a seamlessly integrated dining, kitchen, and great room living area. A cozy gas fireplace takes center stage, creating a focal point for relaxation, complemented by windows on either side offering picturesque views of the backyard. The primary retreat, crowned with a raised tray ceiling, hosts an ensuite and an oversized walk-in closet, ensuring a luxurious and tranquil escape. Additionally, Whispering Pine ensures energy efficiency and eco-friendly living. With access to the West 5 community just up Riverbend Road, Sifton has once again delivered homes you can trust. **** EXTRAS **** Delight in the natural trails and forest views that surround, providing a harmonious blend of serenity and convenience. Explore nearby entertainment, boutiques, recreation facilities, personal services and medical health providers. (id:16757)
15 - 1080 Upperpoint Avenue
London, Ontario
Welcome to the epitome of contemporary condominium living with The Whispering Pines meticulously crafted 1,470 sq. ft. residence by Sifton.This two-bedroom condo invites you into a world of open-concept elegance, starting with a warm welcome from the large front porch. Inside, discover a thoughtfully designed layout featuring two spacious bedrooms, two full baths, main-floor laundry, and a seamlessly integrated dining, kitchen, and great room living area. A cozy gas fireplace takes center stage, creating a focal point for relaxation, complemented by windows on either side offering picturesque views of the backyard. Whispering Pine embodies maintenance-free, one-floor living within a brand-new, vibrant lifestyle community. Residents will delight in the natural trails and forest views that surround, providing a harmonious blend of serenity and convenience. Explore nearby entertainment, boutiques, recreation facilities, personal services, and medical health providersall within easy reach. **** EXTRAS **** Additionally,Whispering Pine ensures energy efficiency and eco-friendly living.With access to the West 5 community just up Riverbend Road, Sifton has once again delivered homes you can trust. Elevate your lifestyle with The Whispering Pine. (id:16757)
28 Redford Road
London, Ontario
Introducing 28 Redford Road, an esteemed residence nestled in the northern part of London. This location is highly convenient, being just minutes away from Masonville public schools, the hospital, Western University, LTC public bus stops, the mall, and the Sunningdale golf field, making it an excellent choice for families. The property boasts a generous lot size (100 ft frontage, 137 ft depth) adorned with mature trees, creating a tranquil oasis that feels far removed from the city's hustle and bustle. All appliances are brand new. With four bedrooms and two full bathrooms, it offers ample space for comfortable living. Inside, you'll be greeted by beautiful hardwood flooring, a roomy eat-in kitchen, and the warmth of both gas and wood-burning fireplaces. The residence also features a double garage and an expansive front porch that provides charming views of the street. Step outside to discover a covered back porch leading to an inviting in-ground pool, complete with a pool house and outdoor washroom. This generous four-level side-split home is being sold in its current condition, with no warranties or representations provided by the Seller. For further details, please contact the listing agent. The basement offers a blank canvas, ready to be tailored to the new owner's preferences. (id:16757)
1626 Phillbrook Drive
London, Ontario
Welcome to this beautiful Stunning 4+1 Bedroom Detached Home, fully detached located in the highly sought-after family-friendly neighborhood of North London. This spacious property features 4+1 bedrooms, 3.5 bathrooms, and a finished basement, offering ample space for your family to enjoy. The master bedroom boasts a luxurious en-suite bathroom and a walk-in closet, providing a private retreat. The large kitchen with a breakfast bar is perfect for family meals and entertaining. Step outside to your own backyard oasis from family room, complete with a sparkling in-ground pool ideal for summer fun and relaxation. with additional kitchenette unit and 3 pieces bathroom in basement can be used as Nani suite. Situated near some of the best schools in the city, including Jack Chambers, A.B. Lucas, and Mother Teresa, this home is in a prime location for families. Plus, its just a short drive from the University of Western Ontario, making it convenient for faculty, staff, or students. Don't miss your chance to live in one of London's finest neighborhoods, with top amenities and educational opportunities at your doorstep. Passive solar panel on the roof to heat the pool. Oversized deck with hot tub for outdoor relaxing. (id:16757)
67 Royal Crescent
Southwold, Ontario
Vara Homes is excited to present there spacious bungalow model "" The Dutton "" . This 1,758 sq. ft. bungalow features 2 bedrooms plus a den, 2 bathrooms, and a main-level laundry. The open-concept main floor is perfect for entertaining, with a spacious kitchen, dinette, great room, large mudroom, and office/den. The primary bedroom boasts a luxurious ensuite and a walk-in closet with built-in shelving. An additional spacious bedroom and a 4-piece bathroom complete the main floor of this home. Finishes include hardwood floors, quartz countertops in the kitchen and bathrooms, a pantry with counter-tops and shelving, upgraded trim, upgraded plumbing fixtures, a wood staircase, ceramic tile, and hardwood in the bedrooms. The list of premium features goes on, making this home a standout choice in Talbotville Meadows. Call today for your very own showing! (id:16757)

