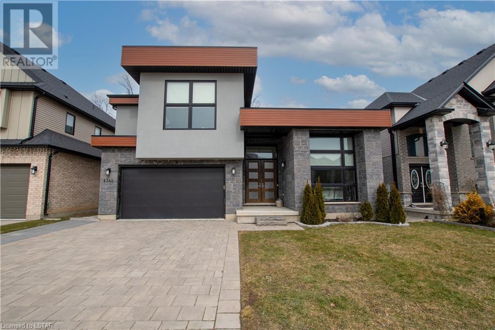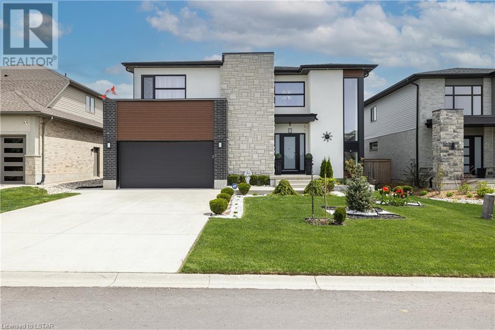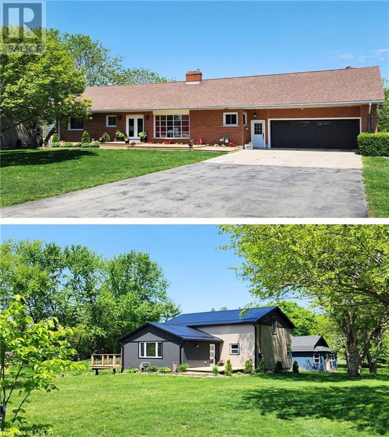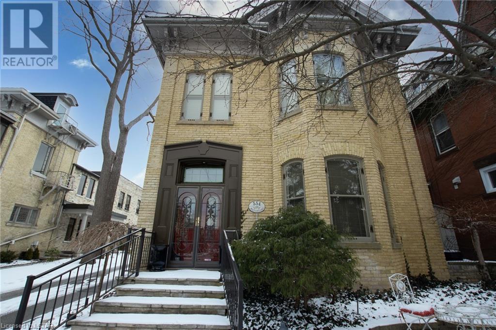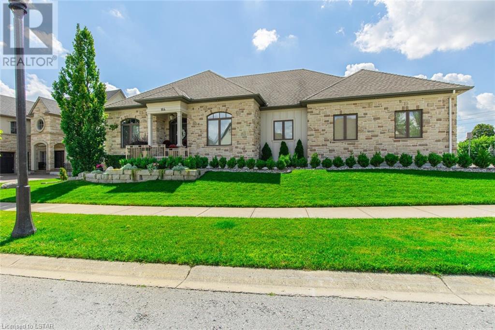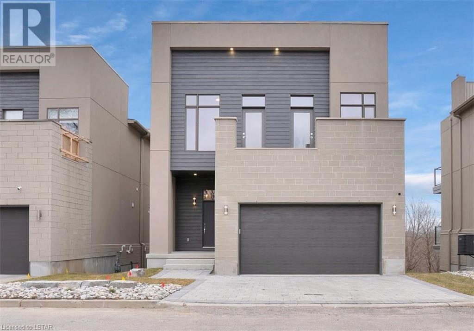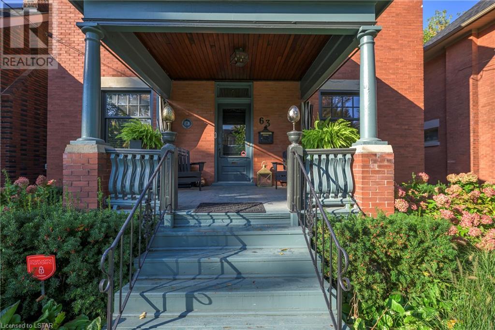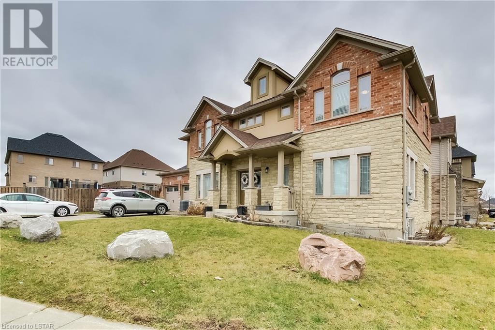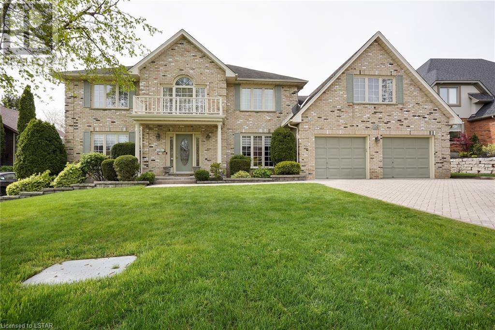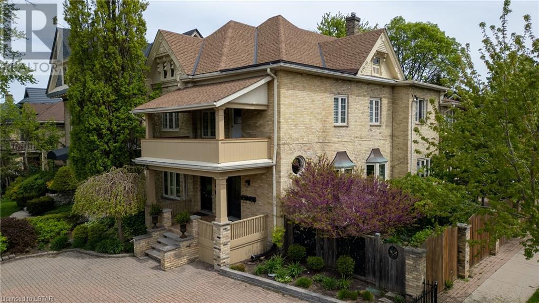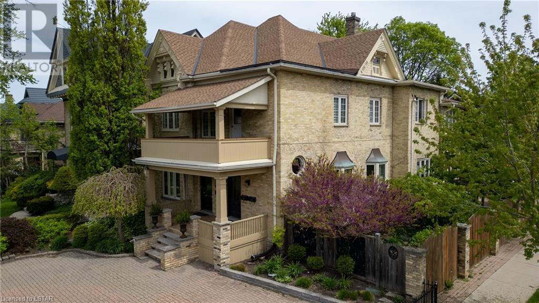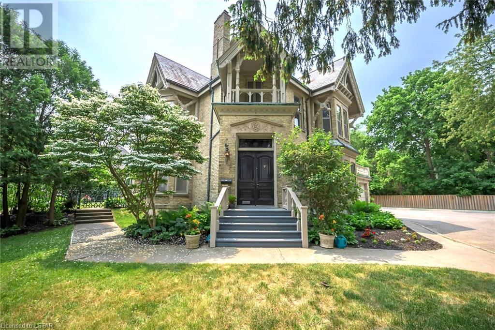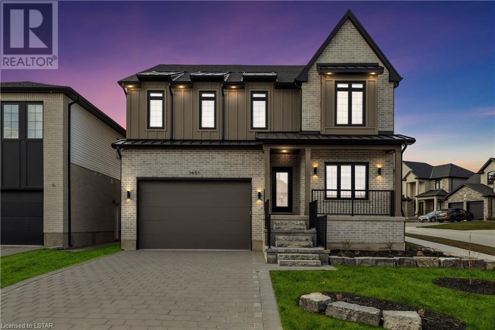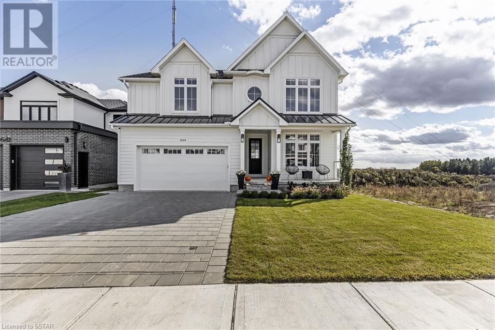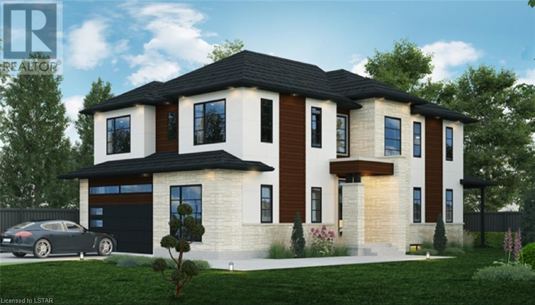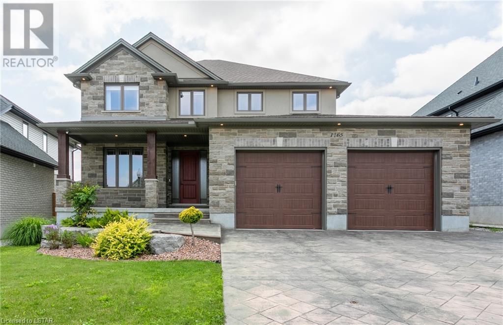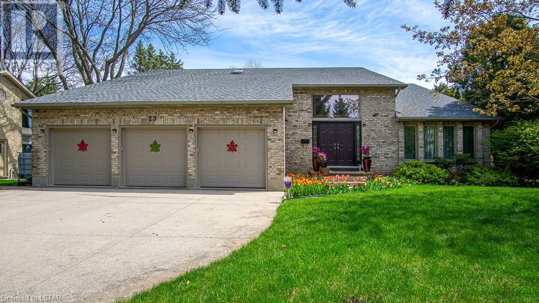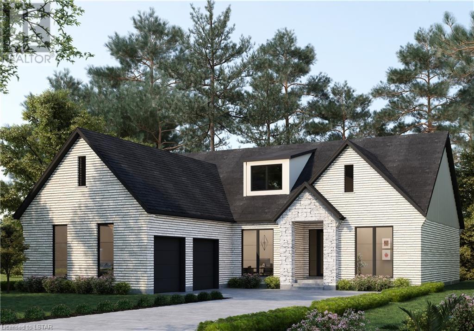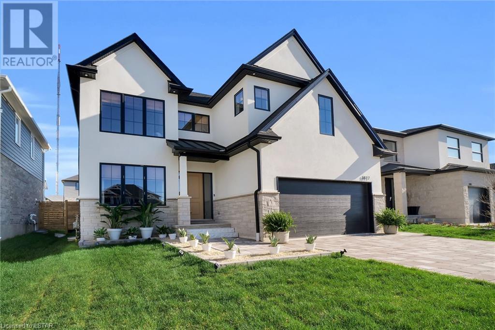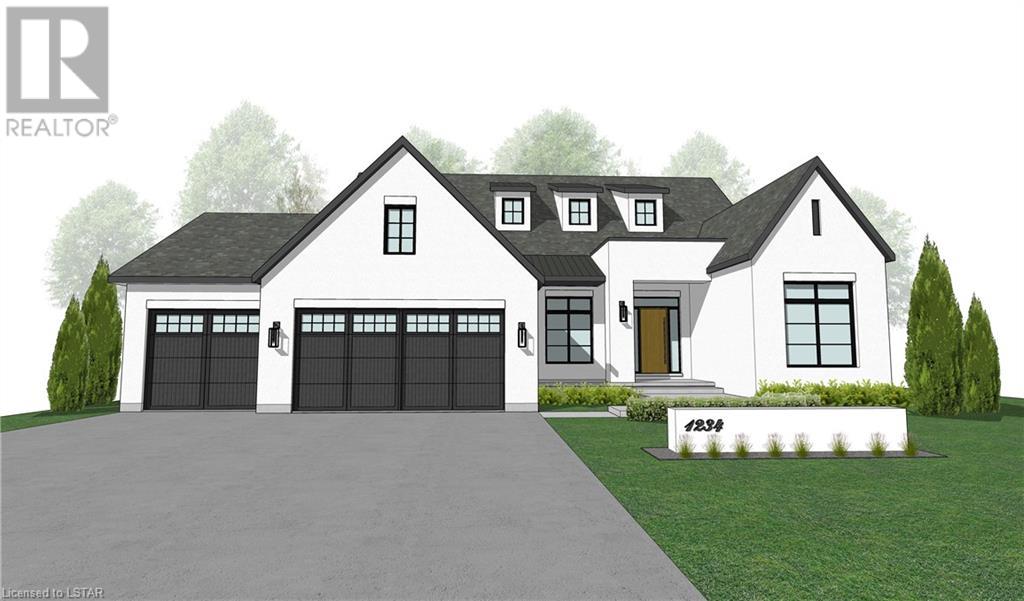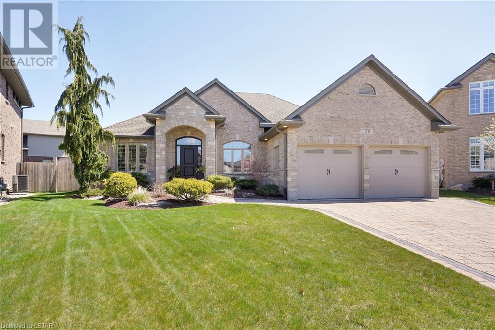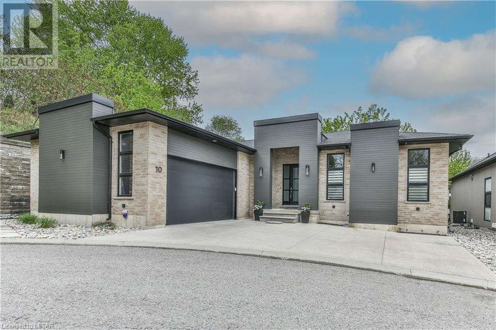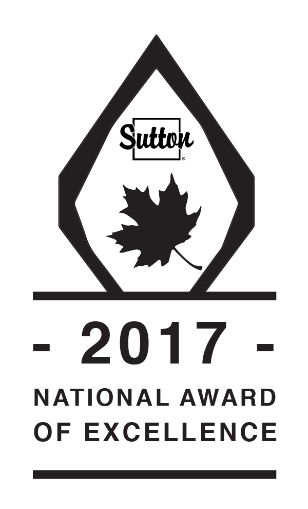MLS Listings
LOADING
2675 Torrey Pines Way
London, Ontario
“The High end “ not only for the upper Richmond village of the 2675 Torrey Pines Way, but also for the every pieces of its finishes: the luxury, stylish designed appearance (stone and stucco )with solid 8’ high double doors ; quality hardwood floors are throughout; the large numbers of windows with the glass doors allow extra light for the living areas and all bedrooms , great room, kitchen faces to the south; not to mention how beautiful the look of ceiling height cabinetry and the quality of the each closets, THE branded appliances(Electrolux fridge, Miele deluxe barista coffee center, Bultler pantry with built in wine fridge , etc) , and THE branded bathroom wares make you feel extra cared; the garage features insulated doors and 240V/30amp for large equipment.The location is phenomenal , close to the many finest amenities of London including golf course , parks and trails. (id:16757)
1345 Dyer Crescent
London, Ontario
Welcome to your dream home in the desirable Foxfield neighborhood! This stunning residence, built in 2018, boasts almost 3400 square feet above grade, providing spacious and luxurious living. With four bedrooms, each featuring its own ensuite bathroom, this home is designed for both comfort and convenience. Immerse yourself in the timeless elegance of hardwood flooring that graces every corner and complemented by high-end finishes. A huge kitchen equipped with modern amenities, a separate butler room, and a walk-in pantry, making meal preparation a joy. High ceilings throughout the home enhance the sense of openness and grandeur. Downstairs you'll find a giant unfinished basement, offering you the canvas to transform it into your personalized space. The backyard is literally an oasis, large end to end deck with gorgeous forest views will make you forget you're in the city. This home is not just a living space it's a reflection of modern elegance and thoughtful design. Don't miss the opportunity to make this gem your own, a perfect blend of style, functionality, and untapped potential. Schedule your viewing today! (id:16757)
2405 Brayford Crescent
London, Ontario
Welcome to 2405 Brayford Crescent, an exquisite retreat in London, Ontario, where luxury and comfort harmonize with modern convenience. With 4 bedrooms and 3 bathrooms, this home offers ample space for family and guests to feel at ease. As you enter, you'll be greeted by the airy ambiance of the 9-foot ceilings on the main floor, accentuating the spaciousness of the home. The kitchen is a chef's dream, boasting a striking black stainless steel sink, quartz countertops, and sleek engineered hardwood floors that span throughout. European doors and windows add a touch of elegance, with kitchen windows and the patio door opening both inward and outward, seamlessly blending indoor and outdoor living. Unwind by the cozy electric fireplace on the main floor, or retreat to the luxurious master bedroom sanctuary, featuring a spacious walk-in closet and a lavish ensuite bathroom with his and her sinks, a soaker tub, and a double entry standing shower. Step outside to the beautifully landscaped fenced backyard, a serene oasis where lush greenery and vibrant blooms create a picturesque setting for outdoor gatherings or peaceful relaxation. The included shed offers additional storage space for your outdoor essentials. The unfinished basement provides endless possibilities for customization, combined with additional features like an HRV system, smoke and carbon monoxide detectors, a tankless hot water heater, and a double-car garage, this home truly has it all. (id:16757)
42420 & 42400 John Wise Line
St. Thomas, Ontario
Two spacious updated homes. On the outskirts of St. Thomas south situated on an over 1 acre wooded lot. 6 bedrooms main house 4 bed second house 315 frontage large vacant lot east of house if you crave serenity outdoors this is for you 3700 sq’ main house has a two-bed apartment over garage with separate entrance granny flat? # in law suite# 1850 sq’ second house is nearly all new spacious and well laid out has walkout lower finished level. (id:16757)
554 Waterloo Street
London, Ontario
Special Offering in Downtown London's Woodfield Community, steps to Victoria Park, Richmond Row & Budweiser Gardens. Unique opportunity to acquire an updated Century Manse boasting the charm of yesteryear with the efficient amenities of today. Stunning 3 storey home loaded with character and charm from the inside out. Beautiful entry with double doors lead into spacious foyer with grand wooden staircase. Large front living room with bay window is open to royal formal dining room, both featuring hardwood floors with inlays and high cornice ceilings. The spacious kitchen includes lots of storage with large bay windows, breakfast bar and casual dining area with courtyard access from nearby mudroom. Second level features bright oversized primary bedroom with gas fireplace and luxurious new ensuite bathroom with cozy infloor heating. Also on this level is an LG Washtower and main bath, and adjacent bedroom currently being used as office. Third level has 2 large bedrooms with their own 3 piece bathroom. Enjoy entertaining in your own courtyard oasis in the heart of downtown. The rear part of the home has huge potential as office space or funky residential apartment with gas fireplace and rooftop patio or additional living space. Bring your own ideas. This property can be purchased on it's own at the listed price or in conjunction with 558 Waterloo St a fully rented ($2600/mon) investment property at the rear of the lane with 12 parking spaces and separate garage, for $1,999,000. Recent updates include $25k boiler system with 4 zone thermostats, 2 high efficiency Mitsibishi heat pumps with 4 heads, 2 new entry doors, 11 new windows, 2 insulated doors with openers for garage with added features, new Cat 6-e internet cabling and AV system wired throughout with 6 wifi access points. upgraded foam insulation in entire bsmt, plus new gardening shed. (id:16757)
164 Woodholme Close
London, Ontario
Absolutely stunning brick & board & batten luxury one floor home in a prime North London location close to Western U, University Hospital, Masonville Mall, Costco, the burgeoning Hyde Park shopping district & the Medway Valley. Impeccably maintained with top quality finishes throughout & in excess of $200,000 of improvements & upgrades in the past 7 years (see full list of improvements in realtor documents). If you have been searching for the extraordinary you have found it here with approximately 4,500 sq. ft. of elegant living on two levels combined with spectacular low maintenance outdoor living spaces & a dazzling heated salt water pool. Outstanding floorplan features open concept main floor: spacious living & dining rooms in gleaming Brazilian hardwood, dazzling kitchen with granite counters, huge quartz island with breakfast bar, custom stools & new top quality appliances & custom Neiman Market Pantry in '22. New washer/dryer '23 in well designed, spacious main floor laundry. Main floor office/den, secondary bedroom with dedicated bath and an exceptional primary bedroom/suite featuring a gorgeous ensuite with double sinks, oversized walk-in shower & dual walk-in closets fully customized by Nieman Market/Custom Storage Solutions. Heated floors in Kitchen & Ensuite. Incredible lower level provides two additional bedrooms & full bath, a huge family room with wet bar ideal for entertaining or home theatre, an additional, equally spacious games room, a home gym/exercise area, a second office or hobby room & ample storage! Exterior highlights include a spectacular custom walk-in heated salt water pool surrounded by stamped concrete, multiple patio/seating areas & truly incredible landscaping adding both beauty & privacy. A 24' covered deck provides for outdoor time rain or shine. Oversized 2 car garage has an additional storage area for motorcycle, etc & epoxy floor. Monthly fee covers front/side yard & garden maintenance & sprinkler system (well fed). Exceptional! (id:16757)
495 Oakridge Drive Unit# 11
London, Ontario
Last Unit available now in this prestigious detached condominium complex consisting of only 7 units! Located off highly desirable Riverside Drive with City and River Views, this bright 2 storey unit has 3+1 bedrooms, 3.5 bathrooms, and a walk out basement with elevator to all levels. High-end finishes throughout and detail to attention is evident in this well built new detached condominium. The roof consists of hurricane grade shingles and the exterior is stone, brick and stucco. The main level is an open concept with 10 ft ceilings, a gourmet kitchen with quartz counter-tops, built-in wall oven, wet bar, large island, pantry, modern white cabinetry, contemporary lighting, hardwood floors, 2-piece bath, gas fireplace and walkout to the balcony/deck with BBQ roughed in. There is also rough-ins for an electric car in the garage. The second level with 10ft ceilings has the primary bedroom retreat with gas fireplace, walk-out to a private balcony, spa-like 5-piece ensuite and large walk-in closet. Also on the second level are 2 additional nice sized bedrooms with access to a private balcony, 4-pc bath and laundry room. The lower level walkout has high ceilings, a family recreation room with fireplace roughed in, guest bedroom, 3-pc bath and wine cellar/cold storage. Book your showing as this is the last unit and won't last! (id:16757)
63 Thornton Avenue
London, Ontario
Impressive red brick, 2 ½ storey, Edwardian style home circa 1914, situated amid a desirable Old North block of century homes. Extensive upscale renovations throughout (2022). Spacious plan showcases approximately 2800 sq. ft of executive, above-grade living, offering 4 bedrooms & 5 bathrooms. Captivating curb appeal w/red brick exterior, beautiful windows (2022) & large covered front porch. Step into the vestibule w/designer wall treatment & sleek herringbone tile floor. Rich hardwood, crown moulding & window shutters grace the main floor. Columned entry to living/dining room w/period fireplace, leaded glass windows & an alluring chandelier. Private main floor office features extensive built-ins. Impressive gourmet kitchen w/spacious layout, classic white cabinetry, sleek granite surfaces, Miele/Wolf/SubZero appliances & a window wrapped breakfast room overlooking the gardens. Lovely main floor powder room w/ chair rail & designer wall treatment. 2nd floor offers 3 bedrooms including fabulous primary suite w/luxe walnut wardrobes & vanity, designer ensuite showcasing porcelain tile walls, glass-surround dual-head shower, stand-alone tub & frosted glass privacy door. 3rd floor media lounge with 4-piece bathroom creates a flexible guest space or 2nd primary suite if desired. Lower level adds a fresh, open laundry space w/ built-ins, bonus/craft room & mud room off back entry. Automated safety gate opens to fully fenced, treed, backyard w/ designer carports, pergola, patio, covered deck, thoughtful landscaping & parking for 5. Fantastic location close to downtown business centre, hospitals, theatre, parks, shopping & restaurants. Upgrades include dual furnace & A/C system, hardwood flooring, windows, shutters, roller shades, carpet, kitchen, bathrooms, irrigation system, carports, exterior/interior painting. Full list of upgrades available. Central Secondary School catchment. (id:16757)
2310 Callingham Drive
London, Ontario
Located in desirable Sunningdale Meadows, this stunning, 2 storey home is full of beautifully upgraded finishes including hardwood and granite throughout. This home has a custom layout this 4 + 2 bedroom, 3.5 bath home has it all; bright and spacious family room, formal dining room, beautiful open concept kitchen, large mudroom, and main floor laundry. The second floor is bright and airy with 4 large bedrooms. The master bedroom offers a large sitting area as well as a 4 piece ensuite and spacious walk-in closet. The basement is fully finished with a full kitchen, 2 bedrooms, 4 piece bathroom, laundry, and separate Seperate enterance.. Walking distance to great schools, walking trails, and many more great amenities nearby (id:16757)
19 Thirlmere Road
London, Ontario
Stately & grand Wasko home situated on quiet street. Commanding presence & meticulously landscaped boasting 3862 sq ft above PLUS finished lower. Elegant curved staircase. Living/family/den & dining all have wide crown moulding. Main floor office features solid wood floors & floor-to-ceiling bookcases. New double sliding doors in Family room & Kitchen. Main floor mudroom/laundry enhances form and function. Upstairs, the primary retreat is unparalleled, boasting a retreat room with a closet fit for the queen. Kids bedrooms share a bonus room of their own. Finished lower with full bath. Yard is a haven for outdoor gatherings featuring retractable awnings & pool complete with stairs, slide, diving board, & mesh fence for safety. It's the perfect setting for hosting parties or simply enjoying the warm summer days with family and friends. This home truly is the complete package for a large family, offering luxury, comfort, and convenience in a highly desirable location close to UWO. (id:16757)
626 Wellington Street
London, Ontario
“This book can be judged by it’s cover.” Both outside and inside this handsome triplex exudes pride of ownership. From the moment you enter the foyer of the main floor owner occupied unit you are visually entertained by exposed brick and mirrored walls, California shutters, décor colours and oodles of natural light. The master bedroom is spacious and has a walk-in closet and ensuite. There is a secondary bedroom and another full bath. The living area has a wonderful flow that makes entertaining friends and family seamless. The country styled kitchen is accented with Florentine patterned tile counter tops, a gas stove top and a centre island for gourmet preparations. Guests can cozy up to the counter top bar area and sip a glass of wine and enjoy the buzz of the kitchen. There is a charming den area tucked in beside the kitchen perfect for bird watching or just enjoying your morning “wake up” coffee. Access from the kitchen to the walled outdoor area makes summertime entertaining a breeze. The walled outdoor patio area and the enchanting side garden is your private oasis nestled amongst the historic properties of the desirable Woodfield neighbourhood. Two other executive rental units provide a steady stream of income to make this upscale, downtown living very attractive. Added features include a covered front porch, ample front parking on Wellington, a double car garage with loft storage and even more parking off Hyman. There is a downstairs office, two piece bathroom, wine closet, utility room and bedroom area that add extra living space for the owner occupied unit or potential for an in home business and/or another rental unit. Whether you are looking for an owner occupied income property or a stand alone income investment: 626 Wellington Street will satisfy the most discerning buyer. (id:16757)
626 Wellington Street
London, Ontario
“This book can be judged by it’s cover.” Both outside and inside this handsome triplex exudes pride of ownership. From the moment you enter the foyer of the main floor owner occupied unit you are visually entertained by exposed brick and mirrored walls, California shutters, décor colours and oodles of natural light. The master bedroom is spacious and has a walk-in closet and ensuite. There is a secondary bedroom and another full bath. The living area has a wonderful flow that makes entertaining friends and family seamless. The country styled kitchen is accented with Florentine patterned tile counter tops, a gas stove top and a centre island for gourmet preparations. Guests can cozy up to the counter top bar area and sip a glass of wine and enjoy the buzz of the kitchen. There is a charming den area tucked in beside the kitchen perfect for bird watching or just enjoying your morning “wake up” coffee. Access from the kitchen to the walled outdoor area makes summertime entertaining a breeze. The walled outdoor patio area and the enchanting side garden is your private oasis nestled amongst the historic properties of the desirable Woodfield neighbourhood. Two other executive rental units provide a steady stream of income to make this upscale, downtown living very attractive. Added features include a covered front porch, ample front parking on Wellington, a double car garage with loft storage and even more parking off Hyman. There is a downstairs office, two piece bathroom, wine closet, utility room and bedroom area that add extra living space for the owner occupied unit or potential for an in home business and/or another rental unit. Whether you are looking for an owner occupied income property or a stand alone income investment: 626 Wellington Street will satisfy the most discerning buyer. (id:16757)
161 Windermere Road
London, Ontario
This Century Home Sits among the Pines on over .67 acre in an enclave of 4 homes built in the Prestigious Windermere Road area. One of The original homes in this area - Step into the Grand Entrance with circular stairs double door foyer into rooms with Spectacular Crown Mouldings & baseboards, Turret-type Bay windows, Dining, Formal living room & Eating area have Fireplaces. Professionally designed Kitchen with Glass subway backsplash, built-ins Warming drawer and glassed top cabinetry, and granite counters and island. Chandeliers and high ceilings on both floors. Step out onto the patio from the warm family room overlooking the row of pines and antique iron gates. This home backs onto the large private lots of the Old Corley drive homes so a country wooded feel with Common ownership & access to the Private park at the end of the private road (Private Rd fee $150). Up the grand entrance stairs, or the butler set off the kitchen...The Primary bedroom suite has french doors to 2nd floor deck, walk-thru dressing room with loads of closets/storage to The master ensuite with oval soak tub, glass shower with seat. This home has been renovated professionally, and lower lvl fin with workout rooms. Main floor Formal living room space with fireplace as well as cosy family room. 5 bedrooms with one having second room with steps and door to Turret above front entrance porch, 2+2 baths. Sweet mix old & new. Updated over the past 5 years with Custom Kitchen with Glass upper doors, warming oven, Huge island with Granite countertop, 6 burner gas stove and lots of cupboards/pantry etc. 2 Furnaces/2 A/c units for more efficient heating/cool. Beautiful Large treed lot lends itself to possibility of Additions, 2nd Garage, In-law separate home possibility or home workspace. Versatile lot with a unique Heritage home. Come and take a look - step into the past! Check out the fabulous features on the video. (id:16757)
1651 Upper West Avenue Avenue
London, Ontario
We rarely get a second chance in life, but here is one: Now available to the public! Welcome to this newly built FULLY FURNISHED Dream Lottery Home at 1651 Upper West Ave. Nestled in sought after Warbler woods, home to stunning custom builds, West Five, trails and walkways. Bridlewood builds exquisite homes with luxury finishes throughout that you don't need the flowery words to appreciate the design details, come judge it yourself. While one partners' head is in the clouds, the other stays grounded with the facts: 3256 sq ft above ground, 4 bedrooms plus office and 3.5 bathrooms. The Chef's kitchen with Butler walk in Pantry, fitted with top-of-the-line appliances is ideal for entertaining. Open concept kitchen to breakfast area and living room with soaring high ceilings complimented with a custom imported chandelier. Primary bedroom has a stunning spa ensuite with custom Walk-In closet. Well designed layout allows for no wasted space, Walk-In closets for each bedroom, two of which can enjoy a Jack and Jill bathroom. This is definitely one of those builds, that knows how to blend modern with timeless finishes which is a must in any market when thinking about resale value. Also have you seen the garage: epoxy flooring with built in cabinets! It's all done for you, meticulously thought out with functionality and aesthetics in mind. It's not just the home but location offers a lot of luxury living with an impressive walk score to West Five. This home truly is a dream - move in ready, don't worry about scheduling movers just pack your bags! 360 Tour Link available (id:16757)
1634 Upper West Avenue
London, Ontario
Welcome to this exquisite 4+1 bedroom residence, a testament to timeless elegance and modern luxury. With its classic design and meticulous attention to detail, this home exudes an aura of sophistication from the moment you arrive. The expansive, light-filled living spaces are adorned with large windows that frame picturesque views, infusing every room with natural radiance. The open-concept layout seamlessly blends functionality with aesthetics, creating a space that is both inviting and perfect for entertaining. Greeted by soaring high ceilings, the grandeur of this home is immediately apparent. The sense of airiness and openness elevates the overall ambiance, allowing for a true sense of freedom and comfort. The heart of this home is undoubtedly the chef's kitchen, replete with top-of-the-line appliances, premium finishes, and an island that invites gathering and culinary creativity. Whether preparing a casual family meal or hosting a lavish dinner party, this space caters to every occasion. The second level features four generously-sized bedrooms, each designed with impeccable taste and featuring ample storage. The master suite is a sanctuary unto itself, boasting a spa-like ensuite bath and a walk-in closet fit for a connoisseur of fashion. Two other bedrooms enjoy Jack and Jill ensuite access and a third, full bath on the second floor ensures everyone is covered! The double-car garage offers both convenience and security, ensuring your vehicles are sheltered in style. Situated in a desirable location in southwest London, this home is nestled within a community that embodies luxury living at its finest. Experience the pinnacle of refined living in this spectacular family home. Step into a world where comfort, elegance, and sophistication converge seamlessly. Your dream home awaits. (id:16757)
Lot 69 Liberty Crossing
London, Ontario
London’s Fabulous NEW Subdivision LIBERTY CROSSING” Located in the Coveted SOUTH is Now Ready! FABULOUS 5 Bedroom, 2 Storey Home ( known as the EVERGREEN 11- Elevation A ) - Construction on this home starting soon- IMPRESSIVE 3021 SQ FT+ 41 Sq Ft Open to below - PLUS AN ADDITIONAL 1050 SQ FT Finished Basement! **NOTE** SEPARATE SIDE ENTRANCE to Finished Lower Level! 9 Foot Ceilings on Main Floor and Second Level! 2 Storey Foyer-Fabulous Open Concept Kitchen with Patio Doors leading to a Covered Patio Area ( Optional Deck) - Choice of Granite or Quartz Countertops- Customized Kitchen with Premium Cabinetry- Hardwood Floors throughout Main Level & Second Level Hallway- - Convenient 2nd Level Laundry . MAIN FLOOR OFFICE or Another Bedroom! Finished Lower Level with Upgraded Ceiling Height! Quality Finishes Throughout Entire Home Inside and Out! Great SOUTH Location!!- Close to Several Popular Amenities! Easy Access to the 401 & 402! Experience the Difference and Quality Built by: WILLOW BRIDGE HOMES (id:16757)
Lot 19 Linkway Boulevard
London, Ontario
NOW SELLING IN RIVERBEND! Everton homes is proud to present the MILAN, with 4 bedrooms, open concept main floor design, luxurious finishes from top to bottom & options for a den or office and an option for a finished lower level with separate entrance making this the perfect design for those who are working from home or would like additional space for guests! The highly sought after community of Eagle Ridge in Riverbend is surrounded by countless amenities, top schools and trails. Don't miss the opportunity to build your dream home with a reputable builder with 15 years experience! (id:16757)
1165 Cranbrook Road
London, Ontario
Welcome to 1165 Cranbrook Rd. This 2 storey home is located in Southwest London on one of the largest pie shaped lots. This custom home is one of a kind. Main floor boasts 9' ceilings and offers a large welcoming foyer, dining room/den/office, family room with gas fireplace, 2pc bath, spacious mudroom with custom cabinetry, large chef's dream kitchen with walk in pantry offering patio doors to the covered patio with hot tub, lighting and surround sound. Second level offers the master suite with walk in closet and 5pc spa like ensuite. An additional 3 generous size bedrooms, 4pc main bath and laundry room. Lower level also boasts 9' ceilings and is a perfect entertaining space for adults or a great teen retreat with an additional bedroom with walk in closet, 3pc bath with custom shower, large family room with wet bar. Garage offers 3 parking spaces with plenty of storage and electric car charger (Tesla). Oversized backyard with shed and fully fenced making this a family friend space. Other inclusions are surround sound, central vac & sprinkler system. Nothing to do here except move in and enjoy! (id:16757)
25 Uplands Drive
London, Ontario
Welcome to the sought-after Old Uplands Neighborhood! This extraordinary property offers a rare opportunity with its expansive half-acre lot in this coveted area. The spacious executive home boasts 4 bedrooms, 2.5 bathrooms, and a triple garage, all within close proximity to the YMCA, Masonville Shopping Centre, restaurants, and the UWO university.Outside, the meticulously manicured landscaping, mature trees, and charming curb appeal create a park-like ambiance. Step inside to discover an open-concept layout that greets you with a gracious front foyer. The formal living room features a vaulted ceiling and oversized windows, filling the space with natural light. Connected to this area is a formal dining room, perfect for entertaining.The chef's-sized kitchen flows seamlessly into the family room, complete with a fireplace and custom built-in cabinets. Additionally, the main floor offers a convenient office, separate mudroom with cubbies, dedicated laundry room, and a well-appointed 2-piece bathroom.The master suite is truly impressive, boasting a spacious layout, a 5-piece ensuite, a walk-in closet, and a private balcony. The lower level offers ample space, a rough-in for a bathroom, and awaits your creative design ideas for future enhancements.Step outside to the fenced rear yard, where a stamped concrete patio and deck invite outdoor enjoyment. Lush vegetable gardens and a garden shed complete the picturesque landscape. Here is the provided information about upgrades and maintenance: 1, Patio Door and Front Entrance Door (Jun 28, 2021); 2, Three Garage Doors and two Openers (Sep 14, 2021); 3, Septic Service (Jun 17, 2021); 4, Roofing (Jun 23, 2021); 5, Furnace (Dec 6, 2019); 6, Water Heater Tank (Dec 28, 2019) (id:16757)
337 Manhattan Drive Drive
London, Ontario
Exquisite One floor model on a premium LOOKOUT lot built by Mapleton Homes, in the enclave of Boler Heights, high in the West End, catering to the discernible buyer, this beautiful TO BE BUILT home has been carefully designed to be the perfect one floor layout, with almost 2100 square feet of comfortable living, including a large walk-through closet to your private 5 piece ensuite bath as well as a main floor office, well appointed kitchen and of course quartz countertops throughout, an abundance of natural light and massive entertaining space, with many high end features (really too many to list here). Could easily be made with a 3 car garage. Our model home is just across the street, so please come by any Saturday or Sunday 1-5 pm to see for yourself just where you deserve to live. Close to walking trails, charming restaurants, local shops, great schools, and even a ski hill! (id:16757)
1877 Trailsway Drive
London, Ontario
A designer's dream. Uncompromising quality. Flooded with natural light. High-end finishings. Soaring ceilings. Flowing layout. Timeless design. This home was purposefully built for the busy family to retreat to or entertain in. Located in the sought-after neighbourhood of Warbler Woods. A family-friendly prestigious neighborhood. Close to some of London's best public, and private schools, restaurants and trails. This 4 bedroom, 2.5 bath consists of a stunning great room with an oversized fireplace and floating custom cabinets, a large gourmet kitchen with an oversized island, high-end quartz countertops, a coffee nook, and a butler's pantry. Mudroom has everything you need to hide life’s little messes. Den/study with floor-to-ceiling custom cabinetry. The principal bedroom suite flows across the entire rear of the home with a grand ensuite bathroom and the dreamiest custom walk-in closet with easy access to a beautiful second-floor laundry room. Fall in love with the 10’ ceilings, and stunning upgraded hardwood. The arched doorways. RH & Rejuvenation lighting and hardware throughout. Wood woven blinds. No detail has been spared. The large covered patio is ready for entertaining. Indoor outdoor stereo system. Alarm and HVAC have been roughed in. This is a one-of-a-kind lifestyle listing and is Priced to Sell. (id:16757)
317 Manhattan Drive
London, Ontario
3-Car Garage? Wider Lot? WELCOME To This Premium Community With Great Schools, Shopping, Restaurants And Highways Nearby! We’ve GOT IT ALL COVERED! Welcome Home, Located In The Very Desirable BOLER HEIGHTS Neighbourhood Of Byron. Do Not Miss Out On This Rare Opportunity To Build OR Customize Your Home With LUX HOMES DESIGN & BUILD, In This Upscale Neighbourhood, Offering Huge Lots And One-Of-A-Kind Homes. This Brand New 2082 Sq Ft Executive Bungalow Will Be Finished In Style. The Main Floor Shines With Its Spacious Open-Concept Living Space – Perfect For Entertaining In Comfort And Style! You Will Love The Office, And All Of The Natural Light That Floors Into The Home Through The Windows! The Modern Chef-Inspired Kitchen Boasts Beautiful Custom Cabinetry And Quartz Countertops, Ready For Your Selections Of Colours And Style. THIS HOME IS TO BE BUILT! Yes, There Is Time To Customize This Home To YOUR Liking! Select All Of Your Finishes And MAKE IT YOUR OWN Dream Home! This Is The Perfect Family Home, With 3 Generous Sized Bedrooms, Complete With 2 Bathrooms. Wow! The Primary Bedroom Boasts A Large Walk-In-Closet, And Spa-Like 4 Piece Ensuite. Fall In Love With The Huge Lot, And High-End Finishes. Incredible Location – Steps From Shopping, Restaurants, Parks, Trails, Skiing, Great School Zone, And Highway Close By. Terrific Value. This Home Truly Has All The Space A Family Needs! (id:16757)
130 Staffordshire Court
London, Ontario
Incredible Court location nestled in Hunt Club! Stone and Brick Exterior with Extensive Paver Stone Patio Walkways and Drive, Oversized Double Garage, Yard that is professionally Landscaped with In Ground Sprinklers. Inside boasts close to 2200 Sq Ft. on main floor, Office conveniently positioned off Foyer. Great Room opens to Kitchen with Granite Counters and corner Pantry. Primary Wing offers walkout to Backyard and Bathroom is pass thru to walk in closet. Lower is completely finished with a smart open design, games room bedroom and three piece bath. Backyard Oasis includes covered Hot Tub, Salt Water Heated Pool, 2 piece bath in Cabana, Shade Sails and extra yard for family games or an Ice Rink in the Winter. Walking Trails, Shopping and Schools nearby! (id:16757)
567 Rosecliffe Terrace Unit# 10
London, Ontario
Rosecliffe Estates is a private enclave located right in the city. This private street boasts large executive modern designed homes in an excellent established community. This 4 bedroom, 3 bathroom bungalow was fully customized to maximize living and entertaining. Walking in, you'll quickly notice the attention to detail...with its stunning floor to ceiling glass walls and functional layout, allowing the natural sunlight to cascade through floor to ceiling windows on the west coast style home, with a private courtyard seen and available to enter into most principle rooms. This one of a kind executive home with 10' ceilings, open concept main floor, presents an oversized and spacious chef's kitchen, waterfall quartz multi level countertops, walk in pantry and walk out to a beautiful secluded courtyard perfect for BBQ and entertaining. A very spacious and cozy living room with gas fireplace compliments such a unique dining room accented with gorgeous glass. A stunning primary bedroom features a large ensuite bathroom and spacious walk in closet. Two more good sized bedrooms, large laundry room with plenty of storage on the main floor. Lower level features a good size bedroom with walk in closet, bathroom, glassed in wine cellar, and office/workout room, huge theatre room with fireplace, wet bar and an unspoiled large area for pool table or games for your family. This truly is a One of a Kind and an absolute delight to show! (id:16757)


