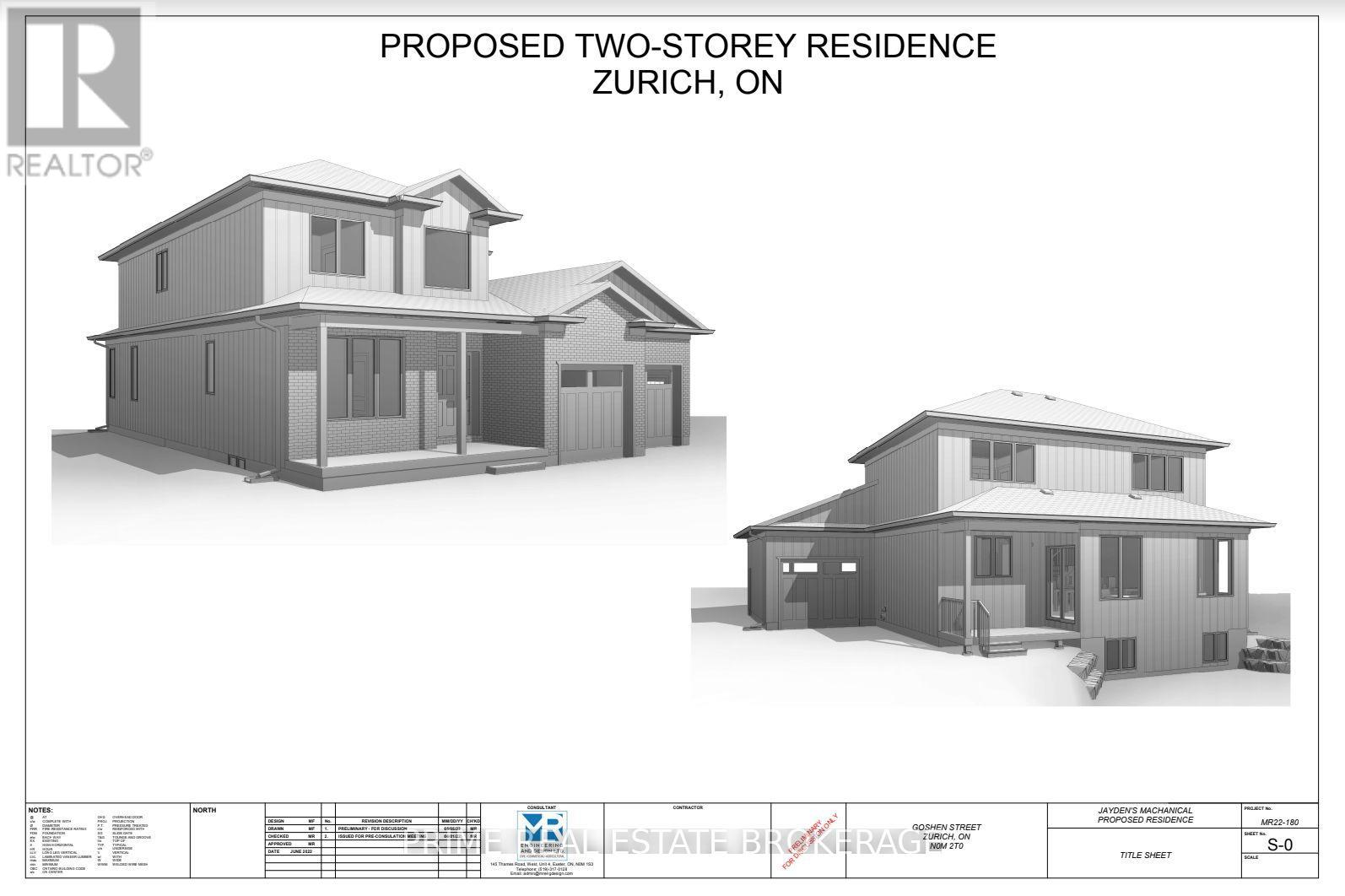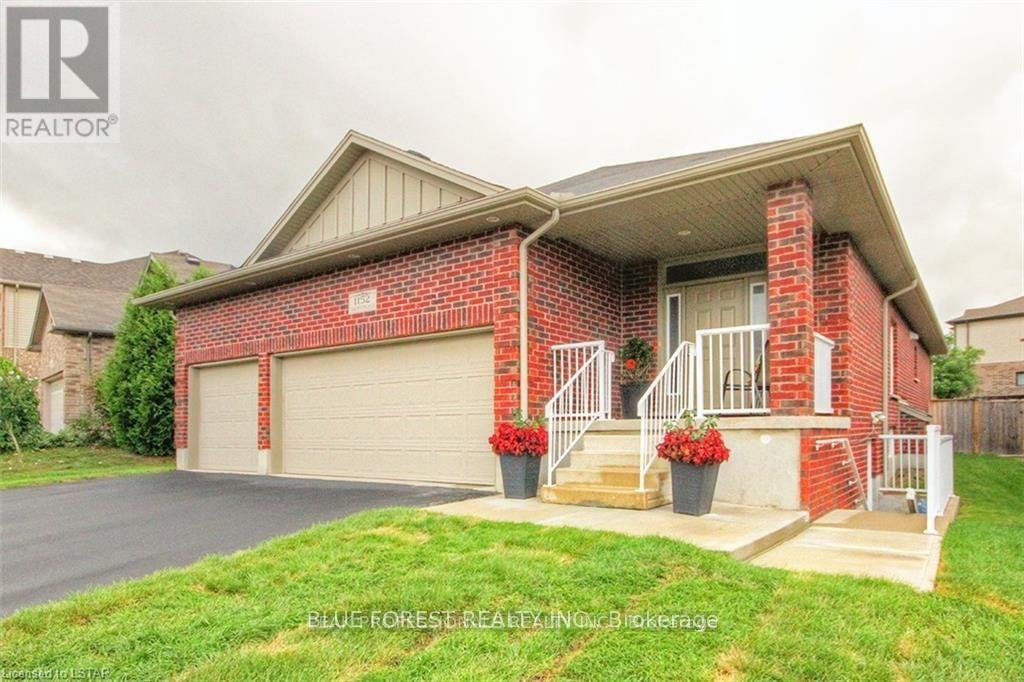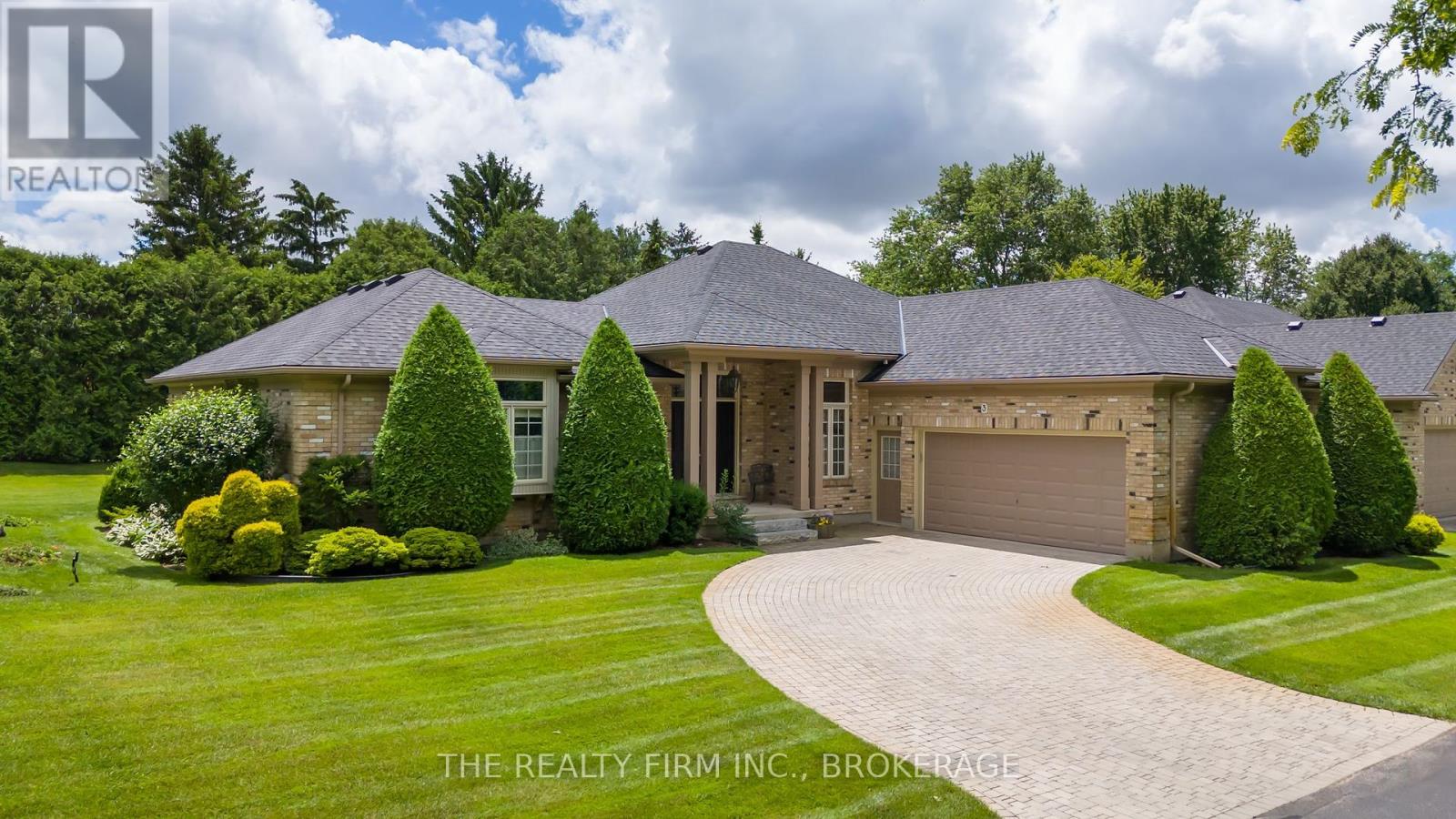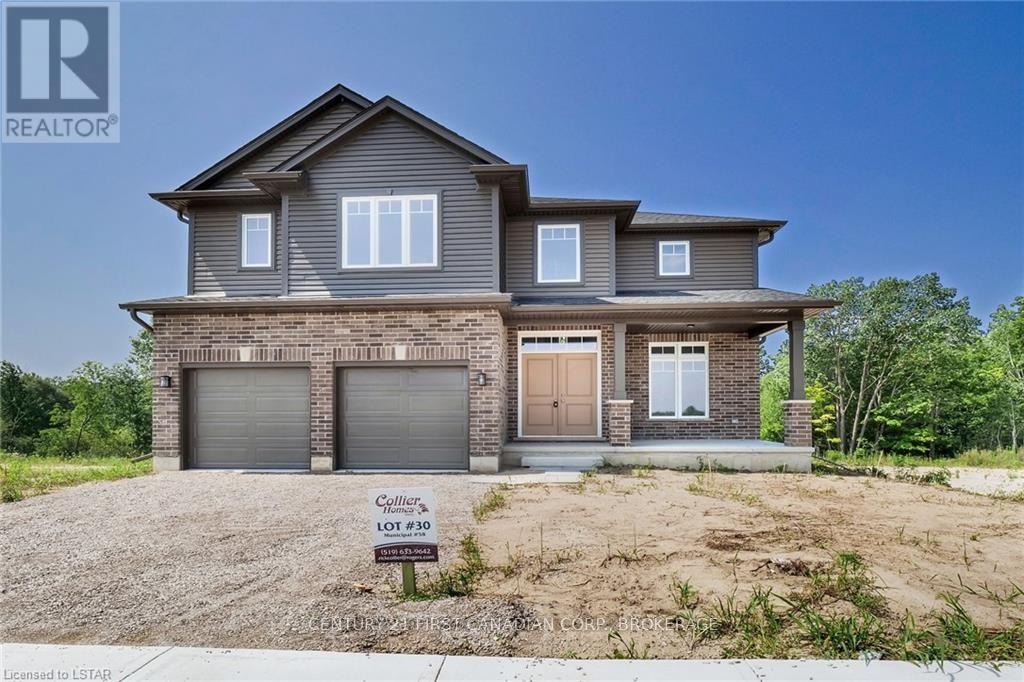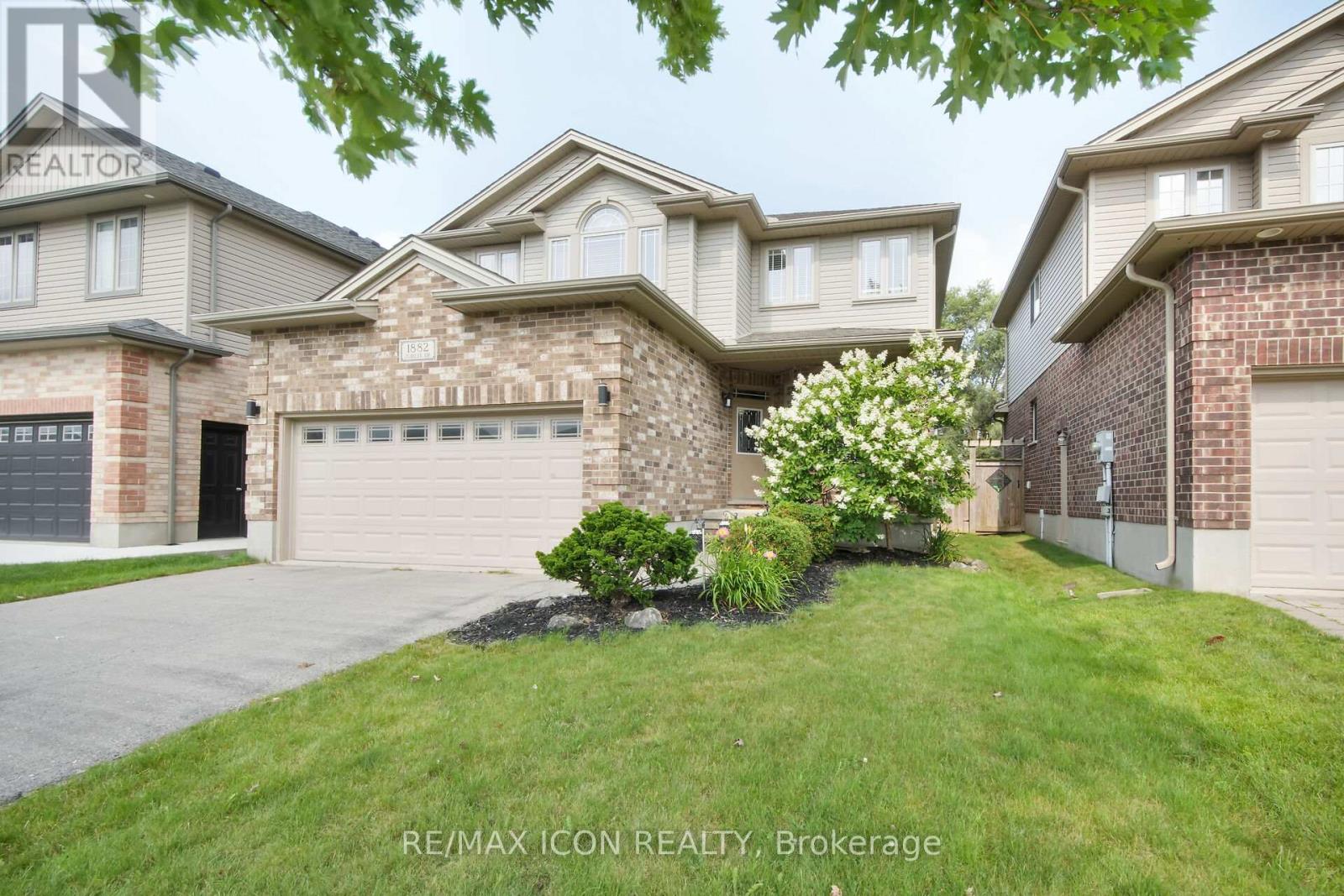MLS Listings
LOADING
43 Camden Place
London, Ontario
Welcome to your dream home nestled in a serene cul-de-sac! This beautifully updated property living areas. Located in the sought-after Stoneybrook P.S. school district, this home combines features a private, fenced backyard perfect for relaxation and entertaining, complete with a spacious deck. Inside, stunning hardwood floors enhance the home's warmth and charm. The updated kitchen boasts stainless steel appliances and flows into the inviting living room, highlighted by a gas fireplace and built-ins. The main floor bathroom and ensuite have been thoughtfully updated for modern comfort and style. Newer windows allow natural light to flood in, making this home feel bright and airy. The finished basement offers versatile space for recreation or additional luxury and convenience. Don't miss out schedule a tour today! (id:16757)
2982 Devon Road
London, Ontario
Welcome to your 2-storey dream home, situated on a cul-de-sac in the city's South end! This stunning property features four spacious bedrooms upstairs, with a fifth bedroom conveniently located in the basement with its own bathroom, making it perfect to convert the lower level into a granny suite. Upstairs, the primary bedroom is a true retreat, with gorgeous vaulted ceilings, a spacious walk-in closet, and a beautifully connected ensuite. The home showcases elegant hardwood flooring throughout the first and second floors, with stylish tile accents in the kitchen and bathrooms for durability. Enjoy cozy evenings either by the fireplace in the main floor's family room, or in the basement, just steps away from your walkout patio. The charming backyard oasis is perfect for relaxation and entertaining, offering multiple seating areas, a beautiful garden and fire pit. This home seamlessly combines comfort, style, and functionality, making it an exceptional choice for your family's next move. You don't miss out on this remarkable property, so schedule your viewing today and let's make this home your own! (id:16757)
187-189 Taylor Street
London, Ontario
Classic brick exterior home(s) offering both comfort and versatility of use. Move in ready semi-detached homes in one, suitable for extended families, investors, or those who want to make their income, combined with rental income, really work for them for an easier future. Each home has 2 showers and 2 'living rooms'. Each home has a refrigerator, stove, washer & dryer, and 189 has a dishwasher as well. 189 also has a 4th legal bedroom in the basement, whereas 187 has a den. Both homes enjoy gas heating and central air, along with new windows. New breaker panels to be installed in October. Both homes have separately fenced backyards with a wooden privacy fence separating the patio areas. Each home has a private driveway that will hold 3 vehicles. Located a short ride (bus, car, bike) to the University of Western Ontario, and only a few more minutes drive to Fanshawe College. A rare opportunity to have 2 semis - side by side - come up for sale together. Invest in yourself today; phone today. (id:16757)
74a Goshen Street
Bluewater, Ontario
Custom build your dream home on a spectacular 250' deep lot in the town of Zurich,where small town living, short trips to the beach and fantastic Lake Huron sunsetsbecome the norm. Just a 30 minute commute to Goderich and 45 minutes to Stratfordfrom a town that boasts an arena, school, medical centre, and more! Spec houseplan/measurements are provided for a 3 bedroom home with an office/mud room and anunfinished basement. A beautiful covered porch and a rear garage door in anoversized garage are just some of the features in the selected floor plan. Familieswanting additional space have the potential to finish the basement with a familyroom, an additional bedroom and bathroom(subject to pricing and plan selected). Actnow and customize your selections. Alternate house plans are available; planssubject to price adjustments depending on the plan and inclusions, starting at$799,900. Building lots this size are rare in the city, but endless possibilitiesexist for this property in rural Ontario! (NOTE: Occupancy date is subject tochange. Severance process is nearing completion.) (id:16757)
Lot 92 Green Bend
London, Ontario
London's Fabulous NEW Subdivision ""LIBERTY CROSSING Located in the Coveted SOUTH is Now Ready! TO BE BUILT - Attractive BUNGALOW-( known as the INGLEWOOD -ELEVATION C ) Features 1482 Sq Ft of Quality finishes throughout Main Level- 9 Foot Ceilings - Choice of Granite or Quartz Countertops- Customized Kitchen with Premium Cabinetry-Hardwood Floors - Lower Level Unfinished awaiting your creativity- Attached is an OPTIONAL Floor Plan for the Lower Level- Open Concept Kitchen with island overlooking Dinette area & Great Room featuring Sliding Doors out to a Covered Patio Area for future deck- Great SOUTH Location!!- Close to Several Popular Amenities! Easy Access to the 401 & 402!Experience the Difference and Quality Built by: WILLOW BRIDGE HOMES (id:16757)
883 Westbury Place
London, Ontario
Welcome to this beautifully updated 3+1bedroom, 3 full baths side split in the heart of the family-oriented Westmount neighborhood! This home has been renovated from top to bottom and is better than new, offering the rare advantage of a huge lot right in the city. Highlights include: New furnace, A/C, and on-demand water tank. New flooring throughout, with engineered hardwood and premium vinyl on the lower level. Modern kitchen featuring sleek black quartz countertops, stylish cabinetry, and patio doors that lead to a composite deck overlooking the oversized backyard. The lower level boasts a kitchenette, the separate entrance from the back , the third level bedroom and full bath make this home ideal for a multi-generational family setup. The double-car garage offers ample storage, there's easy access to the major highways (401 & 402) and to city amenities and plazas nearby. This is a true gem in a sought-after area don't miss out! Book your showing today! (id:16757)
134 Big Leaf Trail
London, Ontario
Situated in Lambeth. Grand Oak Homes now offering our newest Ranch Plan! Wide open concept floor plan features comfortable space for everyday living! Features many upgrades Grand Oak Homes in known for. (id:16757)
135 Big Leaf Trail
London, Ontario
Grand Oak Homes proudly presents our newest plans to be built in Magnolia Fields in Lambeth. This 2 storey plan is sure to please, open and airy with 1735 sq ft (including 185 ft open to below) This home is loaded with upgrades included in our base price that Grand Oak Homes is known for. Please call listing agent for details. (id:16757)
3136 Gillespie Trail
London, Ontario
The Lando from Birani Design and Build is a thoughtfully designed home featuring 2 bedrooms and 2 washrooms, making it ideal for small families or couples. The open concept layout seamlessly combines the family room and kitchen, creating a spacious and inviting atmosphere perfect for entertaining or relaxing.Nestled in the heart of Talbot Village, the Lando offers a modern aesthetic with large windows that fill the space with natural light. The kitchen is designed for functionality and style,often equipped with contemporary fixtures and ample storage. Each bedroom provides a cozy retreat, and the washrooms are well-appointed for convenience. In addition to The Lando, Birani Design and Build offers many other floor plans to choose from, allowing clients to find the perfect fit for their needs. Customization is a key element of their approach, ensuring that each home reflects the unique preferences and lifestyle of its owners. Overall, The Lando embodies a blend of comfort, modern design, and a welcoming community feel, all tailored to individual tastes. Please join us at our Open House every Saturday and Sunday from 2pm - 4pm to take a look a tour homes! (id:16757)
22938 Beattie Line
West Elgin, Ontario
Serene Country Retreat with Prime Recreational Potential!! Escape to your own private haven with this idyllic 27-acre property offering a perfect blend of tranquility and functionality. Nestled in a quiet, picturesque setting, this Cozy estate features approximately 20 acres of workable land and nearly 1,000 feet of pristine Thames River frontage, providing stunning natural views and ample opportunities for outdoor enjoyment.The property is zoned A1, making it ideal for agricultural or recreational uses. Within the charming home you will find 5 bedrooms, a large family/ living space, a large entry off the expansive covered front porch and a main floor bathroom, all reliably sheltered by a durable decorative steel roof. Comfort is assured with a forced air gas furnace and central air conditioning. Enjoying the privacy and secluded location doesn't mean you have to give up all of the conveniences of town, as this property boasts both Municipal water and Natural gas. A standout feature is the expansive 48' x 80' shop, designed for versatility and convenience. This structure includes a 24' x 24' insulated section complete with a washroom and multiple roll up doors, perfect for a variety of uses, whether it be for hobbies, Toy storage, or workshops. Only 8 minutes from the 401, 7 minutes from the local hospital and less than an hour from London... Experience the perfect blend of privacy and functionality in this exceptional country retreat, offering both a peaceful escape and ample space for all your recreational dreams (id:16757)
8777 Springfield Road
Malahide, Ontario
Welcome to 8777 Springfield Road with an opportunity to enjoy country living with our home nestled on a landscaped and treed 2.0 (plus) acre lot. Our next buyers will Love the 4 season sunroom with extensive views of the beautiful private backyard and the natural light flowing into our home. The kids or grandkids will have tons of fun playing in the treehouse or running the minibike in the back half of the treed lot while the parents can supervise from the large deck. A natural gas fireplace in the family room will warm up the cold winter nights, the cook will enjoy the spacious kitchen with an eating area and formal dining & living room. Convenience with main floor laundry, and attached 2 car garage with inside entry, 4 bedrooms, 3 bathrooms, 200 amp service, owned water supply with a drilled well to keep your utility cost down, 6 appliances, alarm system, owned water heater, central vac, 3 storage sheds, attached greenhouse and small fish pond to enjoy your backyard.Perhaps a possibility to create a separate building lot from this parcel the buyers would need to make their own inquires.Good location. Book your own private viewing today !!! (id:16757)
1152 Oakcrossing Road
London, Ontario
This custom-built brick bungalow features five spacious bedrooms and two well-appointed bathrooms, including a luxurious ensuite with a soaker tub. A two-bedroom granny suite with chairlift and accessible bathroom provides versatile options. The expansive living room, highlighted by stunning windows and a gas fireplace, opens to a back deck, perfect for entertaining. The open-concept kitchen is equipped with beautiful stainless steel appliances, and main floor laundry adds convenience. The property includes a three-car garage and a large, fully-fenced yard, ensuring ample space and privacy. Situated in a quiet neighborhood with close proximity to schools, parks, shopping, and public transit, this home this home is perfect for families seeking both comfort and convenience. (id:16757)
3 - 4690 Colonel Talbot Road
London, Ontario
Nestled in a unique enclave of seven executive condominiums in Lambeth is this elegant and timeless one of a kind unit. It exudes class and sophistication from the moment you step into the foyer. High ceilings, extensive crown mouldings and hardwood floors are just a few of the many wonderful visual features of this custom built condominium which offers approximately 2317 square feet of one floor living space. There is a cozy main floor den and a large formal dining/living area accented with a 10' 4"" double trey ceiling. The eat-in kitchen is appointed with rich cherrywood cabinetry, an inlaid floor of tile and hardwood which spills into the spacious family room with a stunning coffered cherrywood ceiling and brick fireplace. All the trademarks of a Bruce McMillan built home are evident throughout. There is a main floor laundry area and access to a beautifully finished basement offering another cozy family room retreat with a fireplace, a full bath, a third bedroom for guests or extended family, a craft/hobby room and a massive storage/utility area. The rear garden/patio area is very private and offers a wonderful view of greenery and would make for an enchanting venue for cocktails before dinner. The overall decor could use a revamp but this condo has a truly gracious aura and you can see the quality of craftsmanship and sense the pride of ownership throughout. (id:16757)
2087 Cherrywood Trail
London, Ontario
This stunning home is situated in one of Northwest London's most desirable neighborhoods, offering easy access to a variety of amenities. With 4 spacious bedrooms and 3.5 bathrooms, the open floorplan on the main level is perfect for modern living. The convenient laundry area is located on the second floor, adding to the home's functionality. Downstairs, you'll find a large family room and an additional full bath, providing plenty of space for relaxation and entertainment. This propertytruly combines comfort and style in a fantastic location! (id:16757)
10 Mountainview Crescent
London, Ontario
Welcome to 10 Mountainview Crescent! This gorgeous 2 storey home with 2 car attached garage has undergone many recent updates and shows like a newly built! New flooring in most part of the house, updated bathrooms, updated kitchen with white cabinetry, quartz countertops, tiled backsplash and brand-new stainless-steel appliances. Most windows have been replaced. 2nd floor offers 4 generous bedrooms with new flooring, 4 pc primary ensuite bathroom plus a new 4pc main bathroom! Main floor laundry off double car garage and side entrance. Outside a brand-new deck overlooks a private, treed and landscaped yard. On quiet tree-lined crescent in South Westmount, this house is a must see! (id:16757)
35 Harrison Crescent
London, Ontario
Everyone wants to buy in Old North & everyone wants to send their kids to Old North Public School. Well, 35Harrison Crescent is a 2 min. drop-off in the morning & a 20 min. walk home. Old North is the location but you have some ""MUST HAVES"": (1)BIG double garage & LONG double concrete driveway. (2)Four bedrooms & an ensuite bath. (3)Main floor powder room. (4)Finished lower level with separate entrance from outside. Well, its almost impossible to find those 4 things in Old North school district let alone on a quiet Crescent with private back yard on a wide 75 lot. 35 Harrison has these & so much more! Double doors with transom window from long covered porch leads to foyer featuring wood floors & wall sconce lighting. To the right is a perfect main floor family room with wood floors & decorative wainscoting. To the left is formal a living room featuring wood fireplace with marble surround. Formal dining is located next to the family sized eat-in kitchen. The bright kitchen has double (id:16757)
58 Aspen Parkway
Aylmer, Ontario
Collier Homes featured Gandor Model. This 4-bedroom, 3.5 bath 2-storey home is the perfect for any family. Located in one of Aylmer's most desirable new developments, this property offers a quiet setting, as you enjoy your outdoor time overlooking a gorgeous ravine. This home features impressive double entry doors, soaring entryway and 9 foot ceilings on the main floor. Separate entry from the garage and mud room with storage. The kitchen is absolutely stunning and includes all sorts of upgrades such as grey quartz countertops and white hexagon backsplash. Each of the 4 upstairs bedrooms has direct access to a bathroom. The master bedroom offers an expansive ensuite with sleek tiled shower, luxury soaker tub, and 2 walk-in closets. Tankless water heater and Life Breath system, a large private driveway with a generous double car garage that allows room for vehicles, toys, and tools. Taxes to be assessed. Book your private showing today! ** This is a linked property.** (id:16757)
703 Riverside Drive
London, Ontario
Welcome to this beautifully treed property in a highly desirable West London area. Situated on a spacious corner lot, this home offers a prime location close to Thames River Parkland, Springbank Park Trail System, Thames Valley Golf Course, schools, and various convenient neighborhood amenities. This fenced-in property provides flexible living options, featuring a main floor bedroom, two large bedrooms on the second floor, and another on the lower level. Surrounded by mature, beautiful trees, this hidden gem offers stunning views from the brand-new windows throughout the home. Enjoy the open-concept living space with charming and modern updates throughout. Don't miss this opportunity! (id:16757)
Lot 13 - 1218 Honeywood Drive
London, Ontario
TO BE BUILT!! THE BEST VALUE ON THE MARKET! Welcome to The Origin Homes. Proudly situated inSoutheast London's newest development, Jackson Meadows. The ENCLAVE model is an embodiment ofluxury, showcasing high-end features and thoughtful upgrades throughout. The separate entranceleading to basement. This home is designed for both elegance and functionality. Boasting a generous2192 square feet Option A Enclave offers 4 bedrooms and 2.5 bathrooms and 2078 square feet option BEnclave offers 3 bedrooms and 2.5 bath. Inside, the home is adorned with luxurious finishes andfeatures that elevate the living experience. High gloss cabinets, quartz countertops andbacksplashes, soft-close cabinets, a sleek linear fireplace and pot lighting. Other models and lotsare available, ask for the complete builder's package. ** This is a linked property.** (id:16757)
850 Cresthaven Crescent
London, Ontario
Introducing 850 Cresthaven Crescent, a gem nestled in the heart of the desirable Byron neighbourhood at an unbeatable price! This home is tucked away on a quiet, tree-lined street, offering both charm and tranquility. Surrounded by mature trees, the serene atmosphere will captivate you from the moment you arrive. This beautifully renovated family home boasts 3 bedrooms and 2.5 bathrooms, providing plenty of space and comfort for your family. Step inside to discover a stunning custom kitchen with stainless steel appliances, perfect for cooking and entertaining make this home move-in ready and hassle-free. Families will appreciate the proximity to top-rated schools and nearby shopping centres, offering convenience and a wide variety of dining and retail options. With easy access to major highways, commuting is effortless. For students and faculty, both Western University and Fanshawe College are just a single bus ride away, making this home an excellent option for those seeking an accessible and convenient location.Enjoy the vibrant community with a nearby community centre and library, offering plenty of recreational and educational activities for residents of all ages. (id:16757)
1035 Brough Street
London, Ontario
Never a vacancy! Prime rental steps away from the main Western Gates & Kings College, premium location and fully licensed as a 6 bedroom rental by City of London.Turnkey investment property. Hands off with full lease in place for the upcoming year! Always leased to respectful and clean tenants. Cared for by owner since purchase. Properties rarely come up for sale in this location. Currently leased at $59,400/yr until April 30, 2025 with tenants paying the utilities. (id:16757)
109 Holloway Trail
Middlesex Centre, Ontario
TO BE BUILT - Welcome to the HILLCREST model by Vranic Homes - the same layout as our model home at 133 Basil Cr. This 2 storey 4 bedroom home in beautiful Clear Skies is available with closing in late 2024/ early 2025. It's still possible to select your own finishings, and don't wait - this home has a joint builder/developer incentive worth $50,000 (already reflected in the price). Promo is for a limited time only. Quality finishes throughout. See documents for a list of standard features. The attached video is from one of our completed homes and is intended as an illustration only. Visit our model at 133 Basil Cr in Ilderton - we are open weekends 2-4 and by appointment. Other models and lots are available, ask for the complete builder's package. (id:16757)
1882 Jubilee Drive
London, Ontario
Welcome to 1882 Jubilee Drive. Step into charm and elegance in this stunning 4-bedroom home, nestled on a quiet crescent in a sought-after North London neighbourhood. The open-concept main floor boasts a beautiful kitchen with ample cupboard space, granite countertops, and a large center island that overlooks a spacious family room with a gas fireplace. Additionally, the main floor includes a separate office and a laundry/mudroom off the double-car garage. Outside, a large deck offers a perfect spot to relax and enjoy the yard. On the second floor, you'll find 4 generously sized bedrooms, 2 of which feature walk-in closets. The Primary Bedroom offers a luxurious ensuite with double sinks, a large standalone soaker tub, and a glass walk-in shower. **** EXTRAS **** A/C replaced 2022, Sump pump replaced 2023, Kitchen faucet replaced December 2023. Eco-friendly thermostat, roughed-in power for car charging (id:16757)
4 - 231 Callaway Road
London, Ontario
Welcome to your dream home in Upper Richmond Village, North London! This stunning 4-bedroom, 4-bathroom executive condo combines luxury and modern style with over 2200 square feet of meticulously designed living space. From the moment you arrive, you'll appreciate the exclusive double-driveway and two-car garage, complete with EV rough-in. Step inside to discover a sun-drenched interior with versatile living spaces. The large kitchen, ideal for entertaining, features sleek stainless steel appliances, elegant quartz countertops, an oversized island, and high-quality cabinetry. The natural light flows seamlessly throughout, highlighting the warm engineered hardwood floors, durable ceramic tile, and plush carpeting. Every detail has been thoughtfully curated, including custom roller shades with blackout features in the upper bedrooms. The fourth bedroom currently serves as a main floor den, offering flexibility to tailor the space to your lifestyle. Relax on your breathtaking private rooftop patio, where you can soak in serene sunrises and tranquil views of Villagewalk Commons Park and the surrounding green spaces that make this home truly special. Enjoy the benefits of a low condo fee of just $265.66 per month, giving you access to nearby amenities without breaking the budget. Tee off at nearby golf courses, indulge in retail therapy at CF Masonville Place, enjoy dining and entertainment options, or explore the picturesque walking trails right at your doorstep. This homes prime location offers unparalleled convenience, being close to University Hospital, Western University, and more. This is your opportunity to embrace a lifestyle of luxury and ease in one perfect package. Don't miss out on making this exquisite property your own. Schedule a viewing today and prepare to fall in love! (id:16757)




