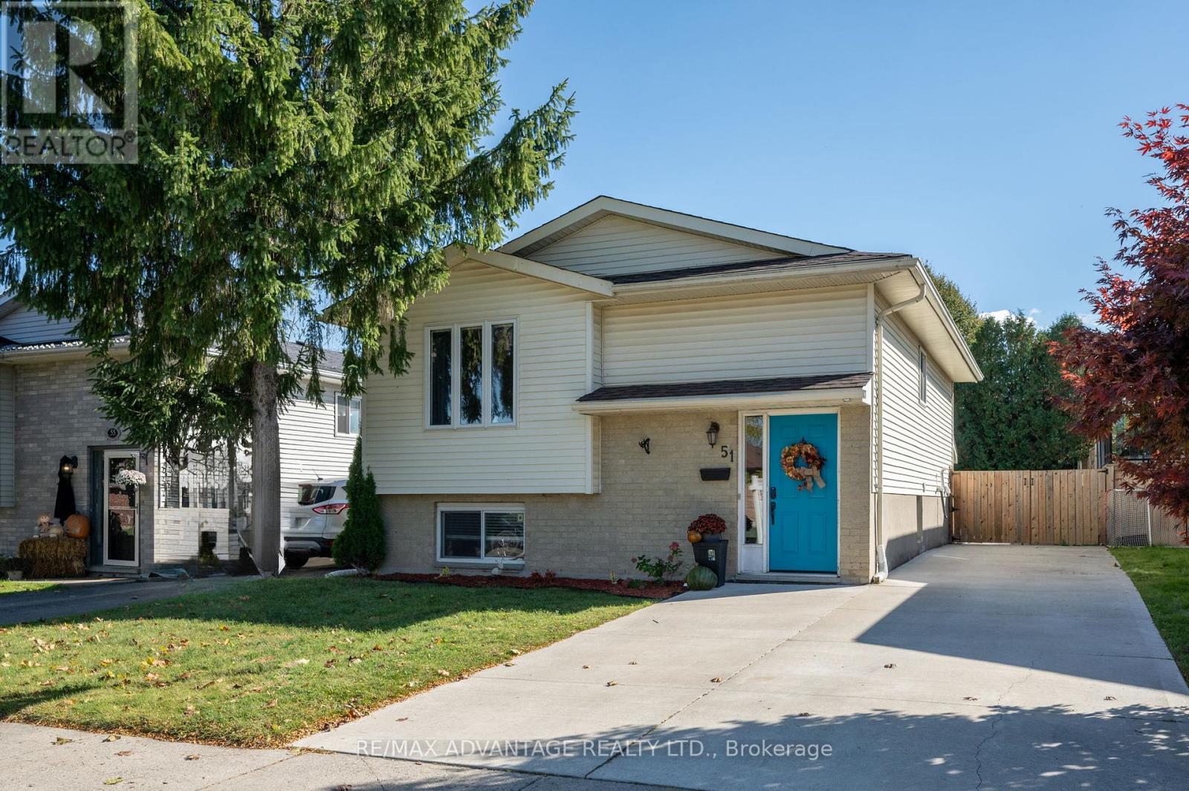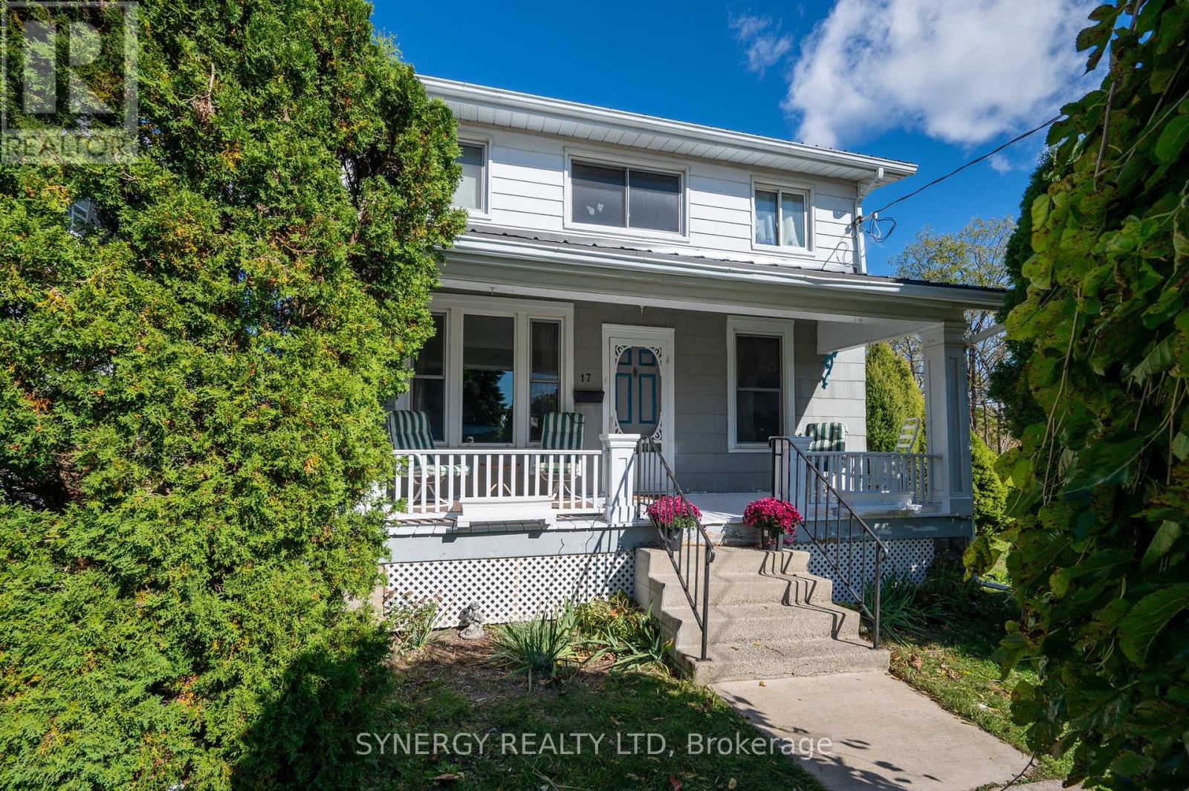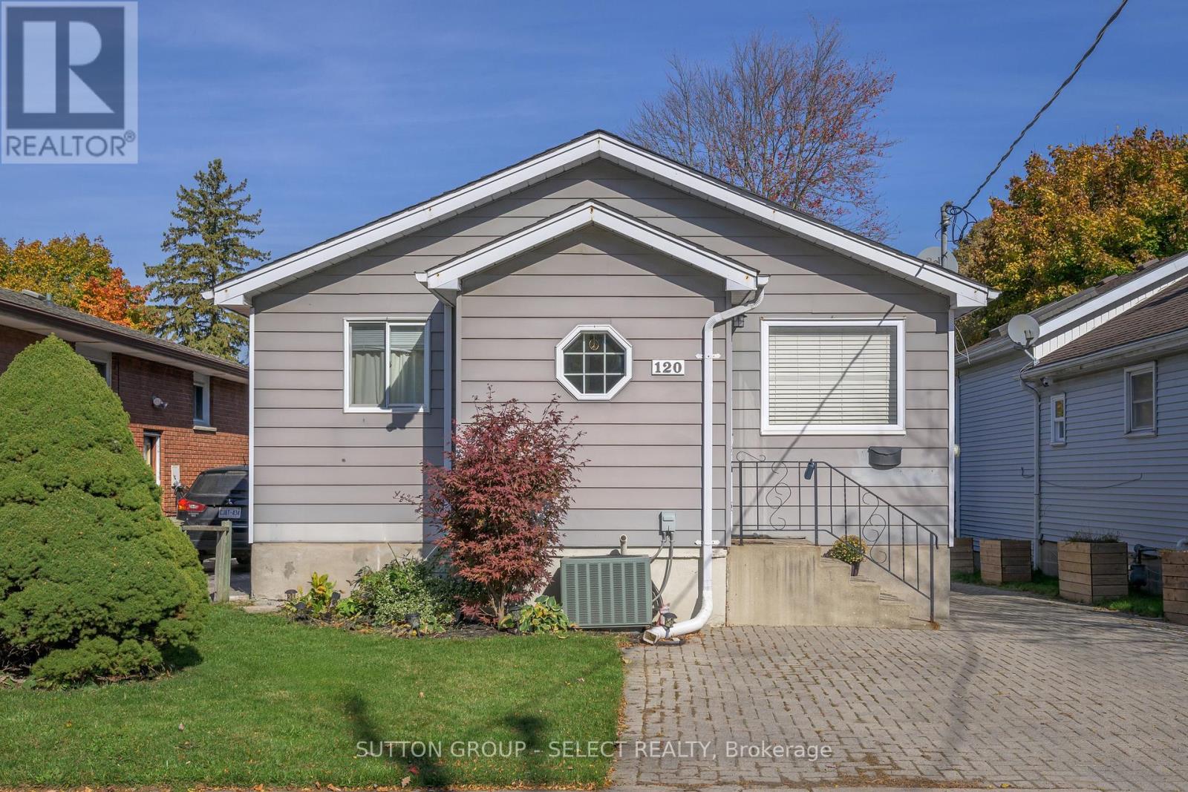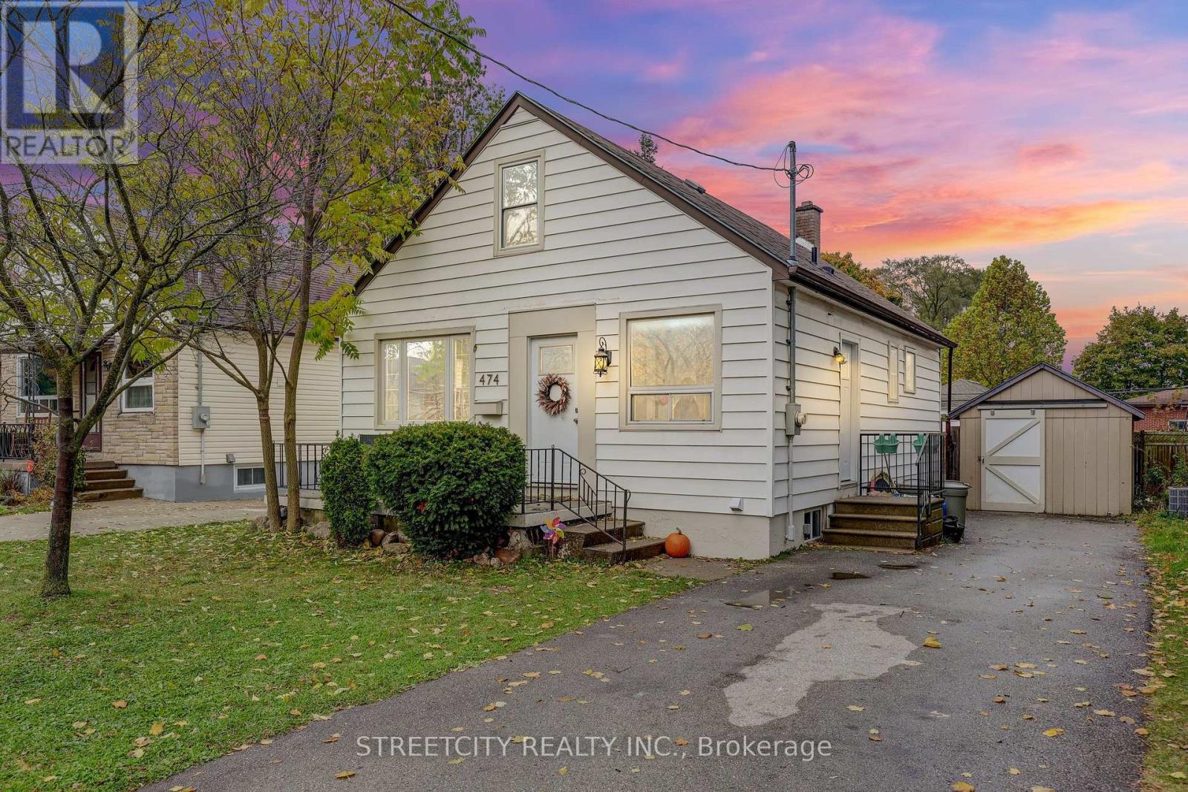MLS Listings
LOADING
67-69 Elizabeth Street
St. Thomas, Ontario
Welcome to 67-69 Elizabeth Street located in the lovely city of St. Thomas! Two semi detached homes under one ownership makes this the perfect opportunity for investors to grow your portfolio! Fully tenanted and with a cap rate of 5%, this property pays for itself. 67 Elizabeth features plenty of natural light with an open concept on the main level, 3 bedrooms, 1.5 baths and an attic space which could be used as an additional loft. 69 Elizabeth features 3 bedrooms, 1 bath and is home to long term tenants who manage both the landscaping and snow removal! This home is located near downtown St. Thomas, has easy access to the highway, shopping, restaurants, parks and the new Amazon Distribution Centre! Don't miss the chance to add to your investment portfolio! (id:16757)
4 - 85 Forest Street
Aylmer, Ontario
Escape the hustle and bustle of the city and discover affordable luxury in Aylmer. Welcome to North Forest Village, brought to you by the award-winning home builder, Halcyon Homes. Nestled at the end of a quiet street, these stunning, brand-new condominiums offer main floor living with exceptional design throughout. Featuring a stone frontage complemented by Hardie board siding, shake, and trim these homes offer quick occupancy with a choice of beautifully designed finishing packages. Each package includes options for hardwood flooring, quartz countertops, tile, and high-quality plumbing and lighting fixtures. All homes offer 2 bedrooms and 2 full bathrooms with eat-in kitchen space as well as main floor laundry. When the day is done, unwind on the your own private deck, complete with privacy wall to enjoy your own space. Enjoy walking proximity to parks, bakeries, shopping, and more. With a short drive to Highway 401, St. Thomas, or the beach at Port Stanley, this is a perfect opportunity to find peace without compromising on luxury. All photos are of Model Home-Unit 6- Call today to book your private tour. (id:16757)
3 - 85 Forest Street
Aylmer, Ontario
Escape the hustle and bustle of the city and discover affordable luxury in Aylmer. Welcome to North Forest Village, brought to you by the award-winning home builder, Halcyon Homes. Nestled at the end of a quiet street, these stunning, brand-new condominiums offer main floor living with exceptional design throughout. Featuring a stone frontage complemented by Hardie board siding, shake, and trim these homes offer quick occupancy with a choice of beautifully designed finishing packages. Each package includes options for hardwood flooring, quartz countertops, tile, and high-quality plumbing and lighting fixtures. All homes offer 2 bedrooms and 2 full bathrooms with eat-in kitchen space as well as main floor laundry. When the day is done, unwind on the your own private deck, complete with privacy wall to enjoy your own space. Enjoy walking proximity to parks, bakeries, shopping, and more. With a short drive to Highway 401, St. Thomas, or the beach at Port Stanley, this is a perfect opportunity to find peace without compromising on luxury. All photos are of Model Home-Unit 6- Call today to book your private tour. (id:16757)
9 - 85 Forest Street
Aylmer, Ontario
Escape the hustle and bustle of the city and discover affordable luxury in Aylmer. Welcome to North Forest Village, brought to you by the award-winning home builder, Halcyon Homes. Nestled at the end of a quiet street, these stunning, brand-new condominiums offer main floor living with exceptional design throughout. Featuring a stone frontage complemented by Hardie board siding, shake, and trim these homes offer quick occupancy with a choice of beautifully designed finishing packages. Each package includes options for hardwood flooring, quartz countertops, tile, and high-quality plumbing and lighting fixtures. All homes offer 2 bedrooms and 2 full bathrooms with eat-in kitchen space as well as main floor laundry. When the day is done, unwind on the your own private deck, complete with privacy wall to enjoy your own space. Enjoy walking proximity to parks, bakeries, shopping, and more. With a short drive to Highway 401, St. Thomas, or the beach at Port Stanley, this is a perfect opportunity to find peace without compromising on luxury. All photos are of Model Home-Unit 6- Call today to book your private tour. (id:16757)
369 Westlake Street S
London, Ontario
Welcome to 369 Westlake St in London, Ontario! This property is located in a highly desirable area of London due to it's close proximity to downtown, the hospital and schools. This great home is close to many important amenities and it is nestled within a quiet neighbourhood surrounded by mature trees. The home boasts three bedrooms and is situated on a huge landscaped lot that is fully fenced so there is nothing to do but move in and enjoy the peace and tranquility of your new place! The possibilities are endless in the large backyard that has a hot tub, storage shed and large workshop with hydro. The hot tub has always been and continues to be professionally maintained so there is nothing for you to do but hop in and relax. It has a large front porch, a great sized deck and a huge three season sunroom that can be detached for the summer months if you prefer. Book your showing to see this great property today! (id:16757)
35 Caprice Crescent
London, Ontario
Discover the charm of this inviting bungalow at 35 Caprice Crescent, located in a peaceful and family-friendly neighbourhood in London, Ontario. This well-maintained home features three spacious bedrooms and two bathrooms, providing plenty of room for family and guests. The fenced in backyard offers privacy and and a quiet place to relax. With parks, schools, shopping, grocery and public transit just a short distance away, this location is both convenient and offers a great community. Let's make this delightful bungalow your new home! (id:16757)
371 Manitoba Street
London, Ontario
Step into this meticulously renovated from top to bottom 4-bedroom gem, with room to grow and endless possibilities! Each bedroom is brimming with potential, and if you need a fifth bedroom, there's space for that too. The kitchen even comes with brand new appliances!! The basement offers in-law suite capability, providing a versatile space for extended family, guests, or even a potential rental unit. Outside, you'll find a shed with hydro, perfect for the DIY enthusiast, artist, or anyone who needs a space to call their own complete with electricity.. The massive deck is ideal for hosting epic summer BBQs, relaxing with a book, or enjoying quality time with the family.. This deck is your personal oasis. this is the one you have been waiting for! First Time home buyers or investors alike. (id:16757)
51 Weymouth Drive
London, Ontario
Lovely family home located in the friendly neighbourhood of Trafalgar Heights! This 3 bedroom, 2 full bathroom and an oversized peaceful backyard is sure to impress. The main floor features an eat in kitchen, family & dining space, 2 bedrooms as well as a 4 pc bathroom with new tile (2024). Freshly painted throughout. The lower level has another large living space, 3rd bedroom with a 4pc bath, additional living space with a cozy gas fireplace and separate laundry room. Walk up to your fully fenced backyard that is the perfect place to host, relax or just enjoy the outdoors. Located on a quiet street with mature trees. Other updates include roof (2022) & A/C (2020). Short drive to amenities, located close to bus routes, the major highway series and more. Welcome home! (id:16757)
113 Manor Road
St. Thomas, Ontario
Well kept and tastefully decorated two storey semi-townhouse close to Elgin Centre, medical building and other amenities. Housing 3 bedrooms, 2 baths and a finished lower level this charming home is in move-in condition. The fully fenced yard with tiered deck offers plenty of space to host gatherings or simply soak in the surroundings. A wonderful home for first time buyers or as an income property to boost your portfolio. Time to call St. Thomas your home with this lovely property! (id:16757)
69 Keats Drive
Woodstock, Ontario
This 3 bedroom bungalow boasts a fresh, all-white interior, ready for your personal touch. Major upgrades in 2022 include a new roof, eaves, soffits, siding, concrete driveway, furnace, and central air, ensuring modern comfort and peace of mind. The flexible layout features a spacious kitchen, large enough to serve as an eat-in space, while the current dining area is typically used as a living room. A charming, sun-filled reading nook adds a cozy touch to the home. With a large yard perfect for outdoor activities, this home is situated in a quiet, family-friendly neighborhood close to schools, parks, and shopping. Move-in ready with plenty of potential to make it your own, this bungalow is the perfect blend of modern upgrades and cozy living. Don't miss out schedule your viewing today! (id:16757)
17 Palm Street
St. Thomas, Ontario
Looking for a home in a great community and raise your family? Welcome to this 4 bedroom 2 bathroom home located on a quiet street that is perfect for all your family needs. This home offers a backyard perfect for family gatherings and the kids to run and play, including a garage/shop that is perfect for any of your hobbyist needs, with 220 outlets and a wood stove. The home itself has a new steel roof, updated windows, updated kitchen, a gas line to a bbq hook up out back and a heated bathroom floor in the primary bedroom which also includes its very own private balcony. This home comes with a finished basement which features a laundry room and a family room with a gas fire place. Enjoy the front porch where you can enjoy a glass of wine with the spouse or some friendly neighbors while winding down the night. Location location, this home situated on a quiet street next to green space with an awesome paved biking trail. This location in St.Thomas also offer quick and easy access to all your amenities while also being a short drive to the beaches of Port Stanley. Book your showing today! (id:16757)
47 Barnes Street
St. Thomas, Ontario
This duplex has it all!If you are a first time home buyer looking for a family home with supplemental rental income to support your mortgage THIS IS IT.The vacant unit at the rear of the property represents approx. 65 % of the total properties square footage. It has a three-level back deck facing southwest, convenient private parking with separate access at the rear of the building and is just a few minutes walking distance to downtowns main street shopping. Everything in the interior has been thoughtfully upgraded and freshly painted, ensuring a move-in-ready experience. The main unit offers a generous living space, including a spacious all white kitchen, cozy living room with gas fireplace, a separate dining room, and a 4 pc. bathroom. Upstairs, you will find 2 sizeable bedrooms, a dedicated office space, and an additional 2 piece bathroom. Meanwhile, the front unit which is currently rented at $1332 month-to-month, plus hydro and water, has two bedrooms, its own front deck and separate parking. Both units are equipped with their own washer and dryer, separate hydro and water, and ample basement storage. Recent upgrades include new eaves troughs and downspouts in 2024, shingles replaced in 2021 with a part metal roof, mostly vinyl windows, and an upgraded furnace in 2018. (id:16757)
25 Locust Street
St. Thomas, Ontario
Welcome to a beautiful 2 1/2 storey all brick renovated home. This one of the kind property features a custom-built open concept kitchen, that includes stainless steel appliances, with a raised breakfast bar that add an open flow to the eat-in dining area, living room, 9 ft. ceiling, original hardwood floors & a spacious attic bedroom. Nicely decorated with neutral colours, fenced yard with patio,and 2 storage sheds. Updates include kitchen and downstairs bathroom with granite countertops, finished attic with walk-in closet and 2nd floor bathroom with Roman jacuzzi tub. Backyard paradise awaits bbqs this summer! (id:16757)
120 Emery Street W
London, Ontario
Dont scroll by this new listing! Larger than it looks, this is the perfect bungalow if you've been looking for! Detached home with a great backyard, that offers the option of TWO units or, a spacious single family home. The entire house is updated and the main floor has a bright open concept living area with 2 spacious bedrooms, bathroom, and laundry. The flooring is durable tile that looks like hardwood and runs throughout. The lower level with 1 bedroom and 1 bathroom in addition to the kitchen and living area has a separate entrance, great ceiling height, and large egress windows. (There is the original staircase connecting the main floor to the basement if you want to use the whole house, but it also locks to maintain 2 totally separate units) For parking the driveway can accommodate 2 cars plus a 3rd in front of the house. Furnace/AC approx 13 years old, vinyl windows with a few replaced as recently as 2021 in addition to the basement door, roof shingles 2019. Currently main floor is owner occupied with a tenant in the lower level - what a great way to lower your monthly living expense while achieving home ownership, or rent out both units to make this a great investment property to add to your portfolio! ** This is a linked property.** (id:16757)
10 - 279 Hill Street
Central Elgin, Ontario
Welcome to HILLCREST, Port Stanley's newest boutique condominium community offering 27 townhomes that seamlessly blend nature and modern living. Ideal for first-time buyers, investors and empty nesters alike. Minutes from the beach, these homes back onto a serene woodlot, providing a perfect balance of tranquility and convenience. Located near St. Thomas and a short drive to London, residents enjoy small-town charm with easy access to urban amenities. Each 3-bedroom, 3-bathroom unit features exquisite transitional finishes, and an optional upgrade package allows personalization. Experience the relaxed pace and community spirit of Port Stanley, where every home is a tailored haven in a picturesque setting. Optional upgrades and finished basement packages available. Your perfect home awaits in this gem of a community. Welcome Home! (id:16757)
577 Deveron Crescent
London, Ontario
Updated, beautiful, and clean semi (no condo fees!) In sought-after London close to 401 and 402. Renovated in 2019-2020. Looks like a new kitchen and stainless steel appliances. Hardwood flooring in the living room and 3 bedrooms on the second floor. Shiny tiles in bathrooms and kitchen floor. Clean carpet in basement. Located close to bus routes, shopping, and highways. A must-see home! Easy to show. (id:16757)
41 Axford Parkway N
St. Thomas, Ontario
41 Axford Parkway welcomes you to this open-concept home situated on a large corner lot, conveniently close to St. Joe's Catholic High School, Fanshawe College, the Sports Complex, and Lake Margaret. The main floor features 3 bedrooms and a 4-piece bathroom. The large, bright living room connects to the dining room with patio doors leading out to a 10x14 deck. The kitchen has a pantry and a newer dishwasher. The master bedroom is equipped with an 8.6x4.6 walk-in closet. The fully finished basement has a massive rec room, a 3-piece bathroom, a cold room, and a bonus room for an office or gym. The property also offers a fenced yard and a double driveway. The side yard has a curb cut for a backyard drive, garage, or shop. (id:16757)
67.5 Chestnut Street
St. Thomas, Ontario
Step into a piece of history with this charming 1930s all-brick, 2.5-storey home, once the childhood residence of Hollywood star Rachel McAdams. Located in a quiet, centrally located neighborhood, this timeless 3-bedroom, 2-bath gem offers easy access to all amenities, schools, parks, and the hospital. The home features newly replaced 50 year shingles, a single detached garage with new metal roof and overhead door, a private fenced yard for outdoor enjoyment, and a screened-in porch on the second level perfect for morning coffee or evening relaxation. Recent updates include a one-year-old furnace, air conditioner, and water heater, all owned, ensuring comfort and peace of mind. Don't miss your chance to own this unique blend of classic charm and modern convenience! (id:16757)
474 Salisbury Street
London, Ontario
Welcome to 474 Salisbury Street, located in the beautiful and highly sought-after Carling Heights. This upgraded 1 1/2 storey gem is only a 4 minute walk to the park and the gorgeous Mornington Pond! Perfect for families with children, dogs, or anyone who enjoys beautiful scenery and a walkable neighborhood. Direct transit to Fanshawe College and downtown are also a few minutes from your door. Step inside and you will notice the brand-new mudroom where you'll have more than enough storage for yourself and guests! Updated light fixtures and new windows throughout the main floor make for a bright and fresh feel. The kitchen is ideally located with sight lines and access into the backyard, front yard, and living area. Optional kitchen features include a gas stove hookup and dishwasher hookup located near the sink, ready for an easy conversion if desired. Off the main area is one of the homes three bedrooms. Directly beside it, the stunning four piece bath on the main floor is luxuriously tiled, and complete with hide-away drawer located under a timeless stone bath seat. Step out the back door from the kitchen onto your large and refinished deck, perfect for hosting! The fully fenced backyard has been well maintained, boasting a flower garden and vegetable garden with healthy, fertile soil and full sun. And no matter what your hobbies, you'll appreciate the massive 10 x 24 detached shed which offers loads of storage or the potential to convert to a garage. The entire top floor of this home was renovated in 2021, creating two spacious bedrooms, newly insulated roof, and tons of attic space to hideaway your seasonal necessities. In the lower level, you have a spare room or office and an open unfinished space that is perfect for a playroom, and with spray foam insulation and framing already done, it's ready for your finishing touches. This property is a premium find located in one of London's most beautiful and friendly neighborhoods. Book your visit before its gone! **** EXTRAS **** Updates Include: Mudroom (2024), Bathroom (2021), Roof Insulation (2021), Windows (2021), Exterior Doors (2021), Light Fixtures (2021), Basement spray foam and framing (2018) (id:16757)
7 Carfrae Crescent
London, Ontario
Cute as a button! This licensed duplex is centrally located between Old South and Downtown London, making accessibility a breeze. Two above grade units with parking for both make this an ideal investment opportunity, or chance for a Buyer to affordably live in one unit while renting the other to offset those mortgage payments. Both units enjoy their own entry, as well as shared laundry and storage in the lower level. Unit A ($1998/month) includes a bright sunroom/mudroom, cozy livingroom with fireplace (not used), and functional kitchen with dishwasher, chic open shelving, and access to the backyard. Upstairs offers two good sized bedrooms with lots of natural light, as well as a full bathroom and ample storage space. Unit B has been recently updated and is vacant, with projected rent of $1500/month. Filled with sunlight, this unit includes a cozy sunroom, bright, freshly painted living room, neutral kitchen with white cabinetry, full bathroom with tiled tub surround, and a bedroom with patio door access to the rear deck. Other updates include: washer/dryer (2023). Updated AC (2018), shingles on front replaced (2023). Two parking spaces at rear of property, with up to date rental license. NOI: $35,000 (id:16757)
66 Langarth Street W
London, Ontario
**Charming Corner Lot Home with Inground Pool and Pool House!** Welcome to your dream oasis! This delightful small house sits on a lovely corner lot, offering both charm and functionality. With two cozy bedrooms on the main floor, you'll enjoy comfortable living alongside a beautifully finished basement denperfect for relaxation or entertainment.The heart of the home is a spacious, modern kitchen, ideal for whipping up delicious meals. Step outside to discover a stunning inground pool, surrounded by a generous back deck perfect for sunbathing, barbecues, and creating unforgettable summer memories. But that's not all! A fully finished pool house awaits, complete with its own bathroom and kitchenette, making it an ideal guest suite, studio, or entertaining space. Don't miss out on this rare opportunity to own a piece of paradise! Schedule a viewing today! (id:16757)
1289 Jalna Boulevard
London, Ontario
This is it! The most charming 3-bedroom semi-detached home in the desirable South End of London, ON! This beautifully updated gem is nestled in the sought-after South End of London, just minutes from White Oaks Mall, seconds from schools, LHSC, and with convenient access to the 401. This inviting 3-bedroom, 1.5-bathroom home boasts generous living spaces, perfect for families and entertaining. The large living room is bright and airy, with updated fixtures and finishes throughout. Enjoy the benefits of recent updates that enhance both style and comfort. From fresh paint to contemporary flooring, every detail has been thoughtfully addressed. Upstairs, youll find 3 large bedrooms perfect for your first home, or the whole family. A full bathroom tops off the upper. The lower level offers a fantastic finished basement with a dedicated media room. Whether you're hosting movie nights or creating a cozy retreat, this completely sound proof versitile, space is sure to be a favourite. Step outside to a sprawling backyard thats perfect for summer barbecues, playtime, and gardening. The ample outdoor space provides endless possibilities for relaxation and recreation. This private oasis awaits nights to relax around a fire, under the pergola, or entertaining and eating on the back porch. Located in the vibrant South End, you're just a short drive from White Oaks Mall, making shopping and dining a breeze. Excellent schools and LHSC are nearby, and easy access to the 401 ensures you're well-connected to all of London. Don't miss your chance to own this charming home in a prime location. (id:16757)
189 Brunswick Crescent
London, Ontario
Exceptional value for this surprisingly large 4 level backsplit (semi) with updated Kitchen & Baths, a lower level walk up to private backyard with kids playground and plenty or room to run. Walking distance to most amenities including; Gainsborough park, schools, shopping mall, restaurants, Aquatic center, walking trails and more. Main floor offers loads of natural light into Living & dining area, beautiful hardwood cabinets in eat-in kitchen with pantry and large picture window over looking the dinette. Three good sized bedrooms on upper level with updated bathroom. Lower level has separate walk up to back yard from mudroom area as well as great family room w cosy gas fireplace and adjoining 3 pc bathroom conveniently located steps to back door. Basement level includes plenty of storage, work bench for all your projects, laundry area and room for gym equipment. A fantastic home for the growing family and ready to go before Christmas. (id:16757)
1178 Princess Avenue
London, Ontario
Its a outdoor adventure here at the very end of Princess Ave! Just minutes from downtown in a thriving area with ample parking on 119 ft frontage. Cute and solid home with modern decor top to bottom. Pocket windows in kitchen overlook the perennial gardens. Front and rear lighted porches, stamped concrete, private patio, front yard fish pond and 2 storage sheds with hydro compliment the one of a kind property. The vinyl gazebo and fence add solid value. Economically friendly as the walls and attic had insulation upgrade. Basement consists well designed storage closets, laundry area and a hobby room. All appliances included. Move in and enjoy. (id:16757)


























