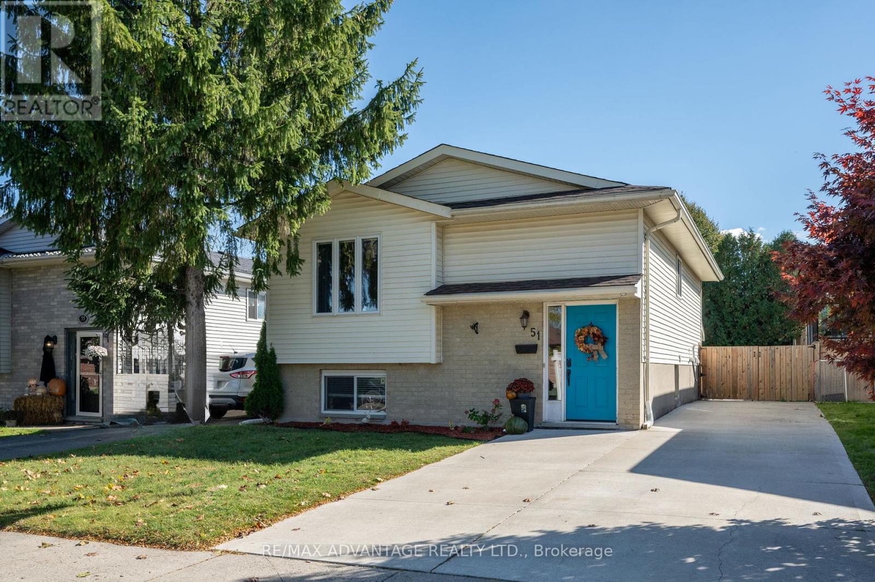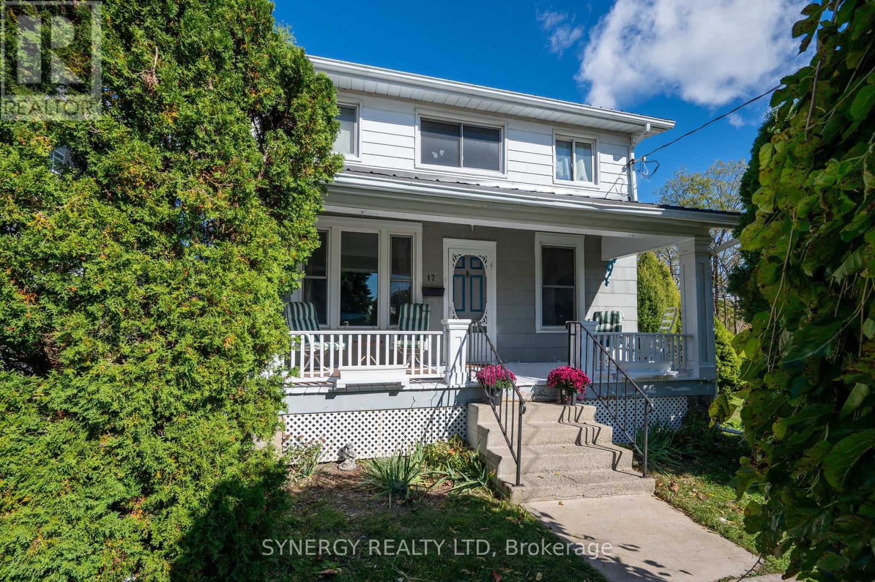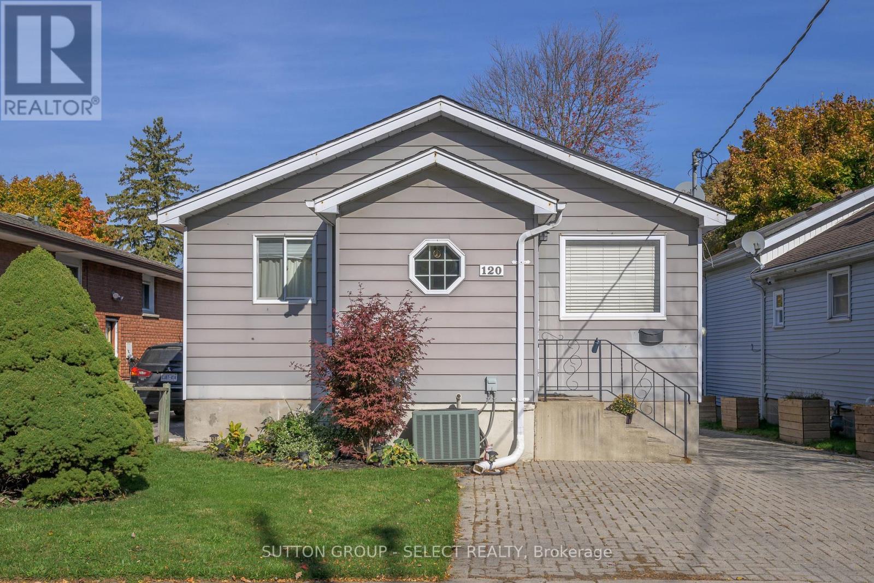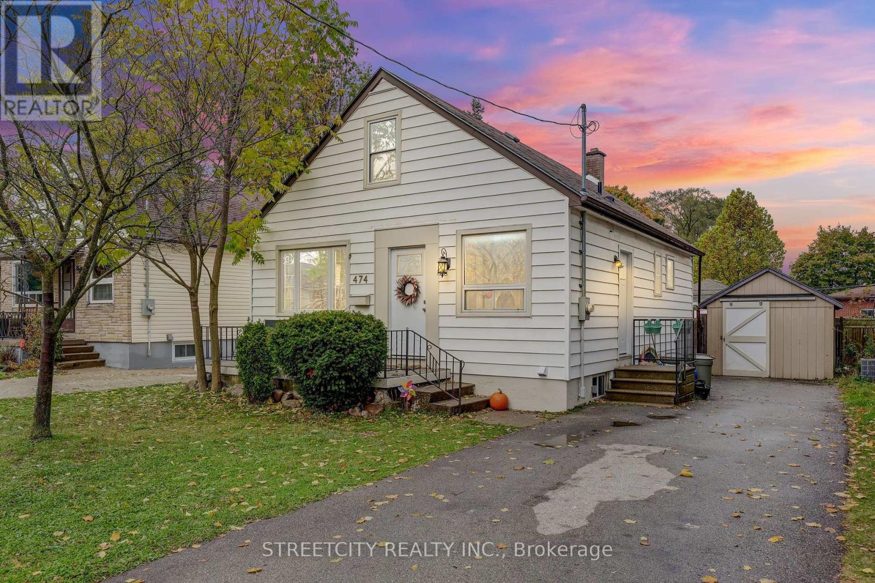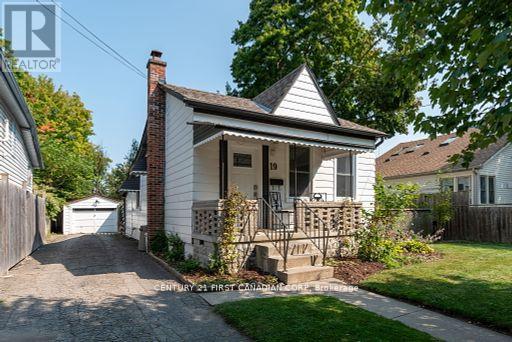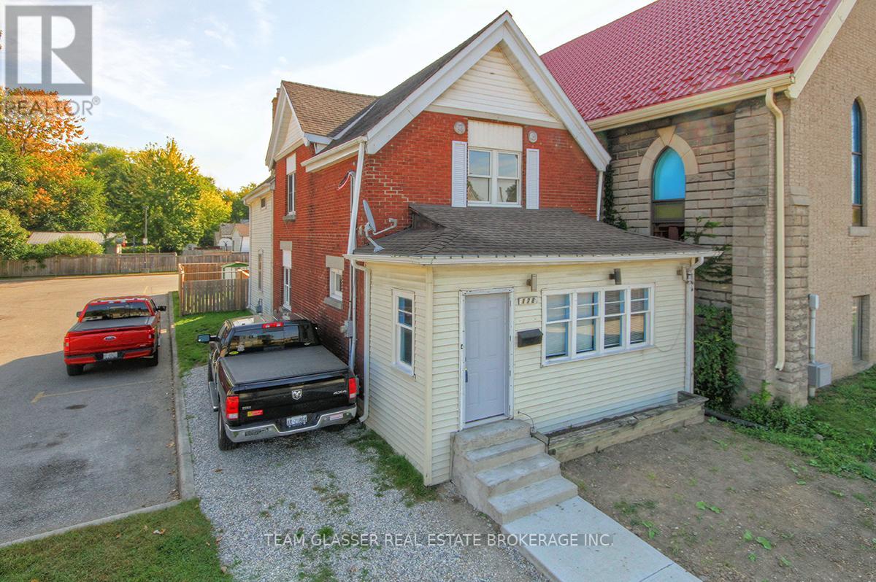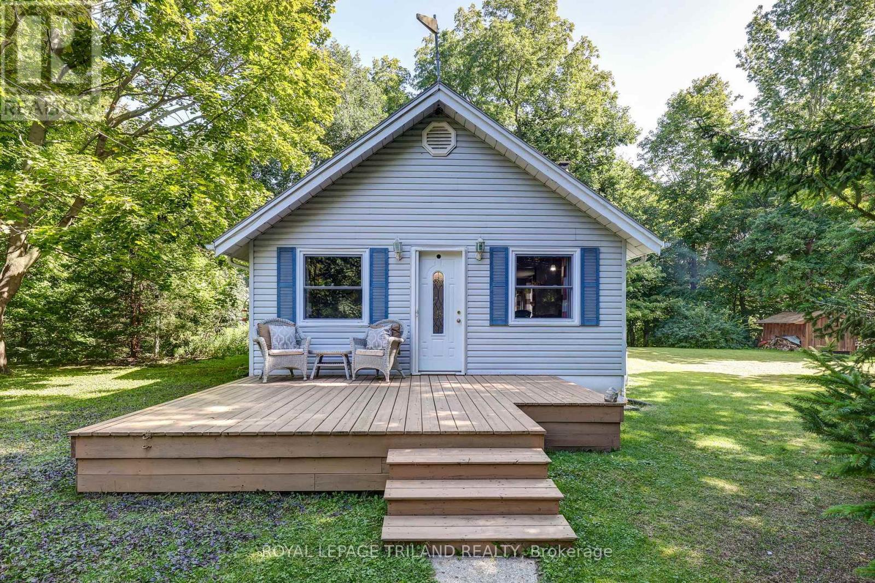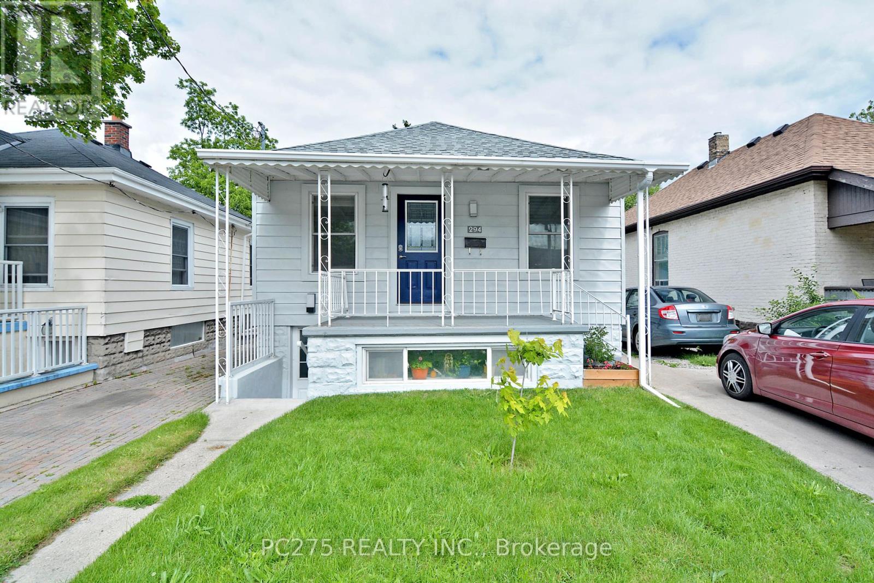MLS Listings
LOADING
67-69 Elizabeth Street
St. Thomas, Ontario
Welcome to 67-69 Elizabeth Street located in the lovely city of St. Thomas! Two semi detached homes under one ownership makes this the perfect opportunity for investors to grow your portfolio! Fully tenanted and with a cap rate of 5%, this property pays for itself. 67 Elizabeth features plenty of natural light with an open concept on the main level, 3 bedrooms, 1.5 baths and an attic space which could be used as an additional loft. 69 Elizabeth features 3 bedrooms, 1 bath and is home to long term tenants who manage both the landscaping and snow removal! This home is located near downtown St. Thomas, has easy access to the highway, shopping, restaurants, parks and the new Amazon Distribution Centre! Don't miss the chance to add to your investment portfolio! (id:16757)
4 - 85 Forest Street
Aylmer, Ontario
Escape the hustle and bustle of the city and discover affordable luxury in Aylmer. Welcome to North Forest Village, brought to you by the award-winning home builder, Halcyon Homes. Nestled at the end of a quiet street, these stunning, brand-new condominiums offer main floor living with exceptional design throughout. Featuring a stone frontage complemented by Hardie board siding, shake, and trim these homes offer quick occupancy with a choice of beautifully designed finishing packages. Each package includes options for hardwood flooring, quartz countertops, tile, and high-quality plumbing and lighting fixtures. All homes offer 2 bedrooms and 2 full bathrooms with eat-in kitchen space as well as main floor laundry. When the day is done, unwind on the your own private deck, complete with privacy wall to enjoy your own space. Enjoy walking proximity to parks, bakeries, shopping, and more. With a short drive to Highway 401, St. Thomas, or the beach at Port Stanley, this is a perfect opportunity to find peace without compromising on luxury. All photos are of Model Home-Unit 6- Call today to book your private tour. (id:16757)
3 - 85 Forest Street
Aylmer, Ontario
Escape the hustle and bustle of the city and discover affordable luxury in Aylmer. Welcome to North Forest Village, brought to you by the award-winning home builder, Halcyon Homes. Nestled at the end of a quiet street, these stunning, brand-new condominiums offer main floor living with exceptional design throughout. Featuring a stone frontage complemented by Hardie board siding, shake, and trim these homes offer quick occupancy with a choice of beautifully designed finishing packages. Each package includes options for hardwood flooring, quartz countertops, tile, and high-quality plumbing and lighting fixtures. All homes offer 2 bedrooms and 2 full bathrooms with eat-in kitchen space as well as main floor laundry. When the day is done, unwind on the your own private deck, complete with privacy wall to enjoy your own space. Enjoy walking proximity to parks, bakeries, shopping, and more. With a short drive to Highway 401, St. Thomas, or the beach at Port Stanley, this is a perfect opportunity to find peace without compromising on luxury. All photos are of Model Home-Unit 6- Call today to book your private tour. (id:16757)
9 - 85 Forest Street
Aylmer, Ontario
Escape the hustle and bustle of the city and discover affordable luxury in Aylmer. Welcome to North Forest Village, brought to you by the award-winning home builder, Halcyon Homes. Nestled at the end of a quiet street, these stunning, brand-new condominiums offer main floor living with exceptional design throughout. Featuring a stone frontage complemented by Hardie board siding, shake, and trim these homes offer quick occupancy with a choice of beautifully designed finishing packages. Each package includes options for hardwood flooring, quartz countertops, tile, and high-quality plumbing and lighting fixtures. All homes offer 2 bedrooms and 2 full bathrooms with eat-in kitchen space as well as main floor laundry. When the day is done, unwind on the your own private deck, complete with privacy wall to enjoy your own space. Enjoy walking proximity to parks, bakeries, shopping, and more. With a short drive to Highway 401, St. Thomas, or the beach at Port Stanley, this is a perfect opportunity to find peace without compromising on luxury. All photos are of Model Home-Unit 6- Call today to book your private tour. (id:16757)
369 Westlake Street S
London, Ontario
Welcome to 369 Westlake St in London, Ontario! This property is located in a highly desirable area of London due to it's close proximity to downtown, the hospital and schools. This great home is close to many important amenities and it is nestled within a quiet neighbourhood surrounded by mature trees. The home boasts three bedrooms and is situated on a huge landscaped lot that is fully fenced so there is nothing to do but move in and enjoy the peace and tranquility of your new place! The possibilities are endless in the large backyard that has a hot tub, storage shed and large workshop with hydro. The hot tub has always been and continues to be professionally maintained so there is nothing for you to do but hop in and relax. It has a large front porch, a great sized deck and a huge three season sunroom that can be detached for the summer months if you prefer. Book your showing to see this great property today! (id:16757)
35 Caprice Crescent
London, Ontario
Discover the charm of this inviting bungalow at 35 Caprice Crescent, located in a peaceful and family-friendly neighbourhood in London, Ontario. This well-maintained home features three spacious bedrooms and two bathrooms, providing plenty of room for family and guests. The fenced in backyard offers privacy and and a quiet place to relax. With parks, schools, shopping, grocery and public transit just a short distance away, this location is both convenient and offers a great community. Let's make this delightful bungalow your new home! (id:16757)
371 Manitoba Street
London, Ontario
Step into this meticulously renovated from top to bottom 4-bedroom gem, with room to grow and endless possibilities! Each bedroom is brimming with potential, and if you need a fifth bedroom, there's space for that too. The kitchen even comes with brand new appliances!! The basement offers in-law suite capability, providing a versatile space for extended family, guests, or even a potential rental unit. Outside, you'll find a shed with hydro, perfect for the DIY enthusiast, artist, or anyone who needs a space to call their own complete with electricity.. The massive deck is ideal for hosting epic summer BBQs, relaxing with a book, or enjoying quality time with the family.. This deck is your personal oasis. this is the one you have been waiting for! First Time home buyers or investors alike. (id:16757)
51 Weymouth Drive
London, Ontario
Lovely family home located in the friendly neighbourhood of Trafalgar Heights! This 3 bedroom, 2 full bathroom and an oversized peaceful backyard is sure to impress. The main floor features an eat in kitchen, family & dining space, 2 bedrooms as well as a 4 pc bathroom with new tile (2024). Freshly painted throughout. The lower level has another large living space, 3rd bedroom with a 4pc bath, additional living space with a cozy gas fireplace and separate laundry room. Walk up to your fully fenced backyard that is the perfect place to host, relax or just enjoy the outdoors. Located on a quiet street with mature trees. Other updates include roof (2022) & A/C (2020). Short drive to amenities, located close to bus routes, the major highway series and more. Welcome home! (id:16757)
113 Manor Road
St. Thomas, Ontario
Well kept and tastefully decorated two storey semi-townhouse close to Elgin Centre, medical building and other amenities. Housing 3 bedrooms, 2 baths and a finished lower level this charming home is in move-in condition. The fully fenced yard with tiered deck offers plenty of space to host gatherings or simply soak in the surroundings. A wonderful home for first time buyers or as an income property to boost your portfolio. Time to call St. Thomas your home with this lovely property! (id:16757)
69 Keats Drive
Woodstock, Ontario
This 3 bedroom bungalow boasts a fresh, all-white interior, ready for your personal touch. Major upgrades in 2022 include a new roof, eaves, soffits, siding, concrete driveway, furnace, and central air, ensuring modern comfort and peace of mind. The flexible layout features a spacious kitchen, large enough to serve as an eat-in space, while the current dining area is typically used as a living room. A charming, sun-filled reading nook adds a cozy touch to the home. With a large yard perfect for outdoor activities, this home is situated in a quiet, family-friendly neighborhood close to schools, parks, and shopping. Move-in ready with plenty of potential to make it your own, this bungalow is the perfect blend of modern upgrades and cozy living. Don't miss out schedule your viewing today! (id:16757)
17 Palm Street
St. Thomas, Ontario
Looking for a home in a great community and raise your family? Welcome to this 4 bedroom 2 bathroom home located on a quiet street that is perfect for all your family needs. This home offers a backyard perfect for family gatherings and the kids to run and play, including a garage/shop that is perfect for any of your hobbyist needs, with 220 outlets and a wood stove. The home itself has a new steel roof, updated windows, updated kitchen, a gas line to a bbq hook up out back and a heated bathroom floor in the primary bedroom which also includes its very own private balcony. This home comes with a finished basement which features a laundry room and a family room with a gas fire place. Enjoy the front porch where you can enjoy a glass of wine with the spouse or some friendly neighbors while winding down the night. Location location, this home situated on a quiet street next to green space with an awesome paved biking trail. This location in St.Thomas also offer quick and easy access to all your amenities while also being a short drive to the beaches of Port Stanley. Book your showing today! (id:16757)
47 Barnes Street
St. Thomas, Ontario
This duplex has it all!If you are a first time home buyer looking for a family home with supplemental rental income to support your mortgage THIS IS IT.The vacant unit at the rear of the property represents approx. 65 % of the total properties square footage. It has a three-level back deck facing southwest, convenient private parking with separate access at the rear of the building and is just a few minutes walking distance to downtowns main street shopping. Everything in the interior has been thoughtfully upgraded and freshly painted, ensuring a move-in-ready experience. The main unit offers a generous living space, including a spacious all white kitchen, cozy living room with gas fireplace, a separate dining room, and a 4 pc. bathroom. Upstairs, you will find 2 sizeable bedrooms, a dedicated office space, and an additional 2 piece bathroom. Meanwhile, the front unit which is currently rented at $1332 month-to-month, plus hydro and water, has two bedrooms, its own front deck and separate parking. Both units are equipped with their own washer and dryer, separate hydro and water, and ample basement storage. Recent upgrades include new eaves troughs and downspouts in 2024, shingles replaced in 2021 with a part metal roof, mostly vinyl windows, and an upgraded furnace in 2018. (id:16757)
25 Locust Street
St. Thomas, Ontario
Welcome to a beautiful 2 1/2 storey all brick renovated home. This one of the kind property features a custom-built open concept kitchen, that includes stainless steel appliances, with a raised breakfast bar that add an open flow to the eat-in dining area, living room, 9 ft. ceiling, original hardwood floors & a spacious attic bedroom. Nicely decorated with neutral colours, fenced yard with patio,and 2 storage sheds. Updates include kitchen and downstairs bathroom with granite countertops, finished attic with walk-in closet and 2nd floor bathroom with Roman jacuzzi tub. Backyard paradise awaits bbqs this summer! (id:16757)
120 Emery Street W
London, Ontario
Dont scroll by this new listing! Larger than it looks, this is the perfect bungalow if you've been looking for! Detached home with a great backyard, that offers the option of TWO units or, a spacious single family home. The entire house is updated and the main floor has a bright open concept living area with 2 spacious bedrooms, bathroom, and laundry. The flooring is durable tile that looks like hardwood and runs throughout. The lower level with 1 bedroom and 1 bathroom in addition to the kitchen and living area has a separate entrance, great ceiling height, and large egress windows. (There is the original staircase connecting the main floor to the basement if you want to use the whole house, but it also locks to maintain 2 totally separate units) For parking the driveway can accommodate 2 cars plus a 3rd in front of the house. Furnace/AC approx 13 years old, vinyl windows with a few replaced as recently as 2021 in addition to the basement door, roof shingles 2019. Currently main floor is owner occupied with a tenant in the lower level - what a great way to lower your monthly living expense while achieving home ownership, or rent out both units to make this a great investment property to add to your portfolio! ** This is a linked property.** (id:16757)
10 - 279 Hill Street
Central Elgin, Ontario
Welcome to HILLCREST, Port Stanley's newest boutique condominium community offering 27 townhomes that seamlessly blend nature and modern living. Ideal for first-time buyers, investors and empty nesters alike. Minutes from the beach, these homes back onto a serene woodlot, providing a perfect balance of tranquility and convenience. Located near St. Thomas and a short drive to London, residents enjoy small-town charm with easy access to urban amenities. Each 3-bedroom, 3-bathroom unit features exquisite transitional finishes, and an optional upgrade package allows personalization. Experience the relaxed pace and community spirit of Port Stanley, where every home is a tailored haven in a picturesque setting. Optional upgrades and finished basement packages available. Your perfect home awaits in this gem of a community. Welcome Home! (id:16757)
577 Deveron Crescent
London, Ontario
Updated, beautiful, and clean semi (no condo fees!) In sought-after London close to 401 and 402. Renovated in 2019-2020. Looks like a new kitchen and stainless steel appliances. Hardwood flooring in the living room and 3 bedrooms on the second floor. Shiny tiles in bathrooms and kitchen floor. Clean carpet in basement. Located close to bus routes, shopping, and highways. A must-see home! Easy to show. (id:16757)
41 Axford Parkway N
St. Thomas, Ontario
41 Axford Parkway welcomes you to this open-concept home situated on a large corner lot, conveniently close to St. Joe's Catholic High School, Fanshawe College, the Sports Complex, and Lake Margaret. The main floor features 3 bedrooms and a 4-piece bathroom. The large, bright living room connects to the dining room with patio doors leading out to a 10x14 deck. The kitchen has a pantry and a newer dishwasher. The master bedroom is equipped with an 8.6x4.6 walk-in closet. The fully finished basement has a massive rec room, a 3-piece bathroom, a cold room, and a bonus room for an office or gym. The property also offers a fenced yard and a double driveway. The side yard has a curb cut for a backyard drive, garage, or shop. (id:16757)
67.5 Chestnut Street
St. Thomas, Ontario
Step into a piece of history with this charming 1930s all-brick, 2.5-storey home, once the childhood residence of Hollywood star Rachel McAdams. Located in a quiet, centrally located neighborhood, this timeless 3-bedroom, 2-bath gem offers easy access to all amenities, schools, parks, and the hospital. The home features newly replaced 50 year shingles, a single detached garage with new metal roof and overhead door, a private fenced yard for outdoor enjoyment, and a screened-in porch on the second level perfect for morning coffee or evening relaxation. Recent updates include a one-year-old furnace, air conditioner, and water heater, all owned, ensuring comfort and peace of mind. Don't miss your chance to own this unique blend of classic charm and modern convenience! (id:16757)
474 Salisbury Street
London, Ontario
Welcome to 474 Salisbury Street, located in the beautiful and highly sought-after Carling Heights. This upgraded 1 1/2 storey gem is only a 4 minute walk to the park and the gorgeous Mornington Pond! Perfect for families with children, dogs, or anyone who enjoys beautiful scenery and a walkable neighborhood. Direct transit to Fanshawe College and downtown are also a few minutes from your door. Step inside and you will notice the brand-new mudroom where you'll have more than enough storage for yourself and guests! Updated light fixtures and new windows throughout the main floor make for a bright and fresh feel. The kitchen is ideally located with sight lines and access into the backyard, front yard, and living area. Optional kitchen features include a gas stove hookup and dishwasher hookup located near the sink, ready for an easy conversion if desired. Off the main area is one of the homes three bedrooms. Directly beside it, the stunning four piece bath on the main floor is luxuriously tiled, and complete with hide-away drawer located under a timeless stone bath seat. Step out the back door from the kitchen onto your large and refinished deck, perfect for hosting! The fully fenced backyard has been well maintained, boasting a flower garden and vegetable garden with healthy, fertile soil and full sun. And no matter what your hobbies, you'll appreciate the massive 10 x 24 detached shed which offers loads of storage or the potential to convert to a garage. The entire top floor of this home was renovated in 2021, creating two spacious bedrooms, newly insulated roof, and tons of attic space to hideaway your seasonal necessities. In the lower level, you have a spare room or office and an open unfinished space that is perfect for a playroom, and with spray foam insulation and framing already done, it's ready for your finishing touches. This property is a premium find located in one of London's most beautiful and friendly neighborhoods. Book your visit before its gone! **** EXTRAS **** Updates Include: Mudroom (2024), Bathroom (2021), Roof Insulation (2021), Windows (2021), Exterior Doors (2021), Light Fixtures (2021), Basement spray foam and framing (2018) (id:16757)
7 Carfrae Crescent
London, Ontario
Cute as a button! This licensed duplex is centrally located between Old South and Downtown London, making accessibility a breeze. Two above grade units with parking for both make this an ideal investment opportunity, or chance for a Buyer to affordably live in one unit while renting the other to offset those mortgage payments. Both units enjoy their own entry, as well as shared laundry and storage in the lower level. Unit A ($1998/month) includes a bright sunroom/mudroom, cozy livingroom with fireplace (not used), and functional kitchen with dishwasher, chic open shelving, and access to the backyard. Upstairs offers two good sized bedrooms with lots of natural light, as well as a full bathroom and ample storage space. Unit B has been recently updated and is vacant, with projected rent of $1500/month. Filled with sunlight, this unit includes a cozy sunroom, bright, freshly painted living room, neutral kitchen with white cabinetry, full bathroom with tiled tub surround, and a bedroom with patio door access to the rear deck. Other updates include: washer/dryer (2023). Updated AC (2018), shingles on front replaced (2023). Two parking spaces at rear of property, with up to date rental license. NOI: $35,000 (id:16757)
66 Langarth Street W
London, Ontario
**Charming Corner Lot Home with Inground Pool and Pool House!** Welcome to your dream oasis! This delightful small house sits on a lovely corner lot, offering both charm and functionality. With two cozy bedrooms on the main floor, you'll enjoy comfortable living alongside a beautifully finished basement denperfect for relaxation or entertainment.The heart of the home is a spacious, modern kitchen, ideal for whipping up delicious meals. Step outside to discover a stunning inground pool, surrounded by a generous back deck perfect for sunbathing, barbecues, and creating unforgettable summer memories. But that's not all! A fully finished pool house awaits, complete with its own bathroom and kitchenette, making it an ideal guest suite, studio, or entertaining space. Don't miss out on this rare opportunity to own a piece of paradise! Schedule a viewing today! (id:16757)
1289 Jalna Boulevard
London, Ontario
This is it! The most charming 3-bedroom semi-detached home in the desirable South End of London, ON! This beautifully updated gem is nestled in the sought-after South End of London, just minutes from White Oaks Mall, seconds from schools, LHSC, and with convenient access to the 401. This inviting 3-bedroom, 1.5-bathroom home boasts generous living spaces, perfect for families and entertaining. The large living room is bright and airy, with updated fixtures and finishes throughout. Enjoy the benefits of recent updates that enhance both style and comfort. From fresh paint to contemporary flooring, every detail has been thoughtfully addressed. Upstairs, youll find 3 large bedrooms perfect for your first home, or the whole family. A full bathroom tops off the upper. The lower level offers a fantastic finished basement with a dedicated media room. Whether you're hosting movie nights or creating a cozy retreat, this completely sound proof versitile, space is sure to be a favourite. Step outside to a sprawling backyard thats perfect for summer barbecues, playtime, and gardening. The ample outdoor space provides endless possibilities for relaxation and recreation. This private oasis awaits nights to relax around a fire, under the pergola, or entertaining and eating on the back porch. Located in the vibrant South End, you're just a short drive from White Oaks Mall, making shopping and dining a breeze. Excellent schools and LHSC are nearby, and easy access to the 401 ensures you're well-connected to all of London. Don't miss your chance to own this charming home in a prime location. (id:16757)
189 Brunswick Crescent
London, Ontario
Exceptional value for this surprisingly large 4 level backsplit (semi) with updated Kitchen & Baths, a lower level walk up to private backyard with kids playground and plenty or room to run. Walking distance to most amenities including; Gainsborough park, schools, shopping mall, restaurants, Aquatic center, walking trails and more. Main floor offers loads of natural light into Living & dining area, beautiful hardwood cabinets in eat-in kitchen with pantry and large picture window over looking the dinette. Three good sized bedrooms on upper level with updated bathroom. Lower level has separate walk up to back yard from mudroom area as well as great family room w cosy gas fireplace and adjoining 3 pc bathroom conveniently located steps to back door. Basement level includes plenty of storage, work bench for all your projects, laundry area and room for gym equipment. A fantastic home for the growing family and ready to go before Christmas. (id:16757)
1178 Princess Avenue
London, Ontario
Its a outdoor adventure here at the very end of Princess Ave! Just minutes from downtown in a thriving area with ample parking on 119 ft frontage. Cute and solid home with modern decor top to bottom. Pocket windows in kitchen overlook the perennial gardens. Front and rear lighted porches, stamped concrete, private patio, front yard fish pond and 2 storage sheds with hydro compliment the one of a kind property. The vinyl gazebo and fence add solid value. Economically friendly as the walls and attic had insulation upgrade. Basement consists well designed storage closets, laundry area and a hobby room. All appliances included. Move in and enjoy. (id:16757)
13 Maple Street
St. Thomas, Ontario
This gorgeous bungalow with detached garage is situated on a fully fenced lot and offers plenty of living space! Enjoy your personal space in the massive master suite with ensuite bath and gas fireplace. You will be impressed with the beautiful hardwood floors and a second gas fireplace in the living room. The main floor bedroom has a beautifully finished large walk in closet. Furnace replaced is 2022. (id:16757)
8 - 85 Forest Street
Aylmer, Ontario
Limited time Offering!- Brand new Condominium starting under $500,000** Escape the hustle and bustle of the city and discover affordable luxury in Aylmer. Welcome to North Forest Village, brought to you by the award-winning home builder, Halcyon Homes. Nestled at the end of a quiet street, these stunning, brand-new condominiums offer main floor living with exceptional design throughout. Featuring a stone frontage complemented by Hardie board siding, shake, and trim these homes offer quick occupancy with a choice of beautifully designed finishing packages. Each package includes options for hardwood flooring, quartz countertops, tile, and high-quality plumbing and lighting fixtures. All homes offer 2 bedrooms and 2 full bathrooms with eat-in kitchen space as well as main floor laundry. When the day is done, unwind on the your own private deck, complete with privacy wall to enjoy your own space. Enjoy walking proximity to parks, bakeries, shopping, and more. With a short drive to Highway 401, St. Thomas, or the beach at Port Stanley, this is a perfect opportunity to find peace without compromising on luxury. All photos are of Model Home-Unit 6- Call today to book your private tour. (id:16757)
115 - 100 The Promenade
Central Elgin, Ontario
Let's go to Kokomo! This beautiful and spacious condo in the heart of the Kokomo Beach Club community is steps from the Port Stanley Blue Flag beach and charming downtown Port Stanley with a lovely selection of shops and restaurants. This Shore Model (approximately 1,000 - 1,020 sf) is a 2 bedroom, 2 bathroom condo which offers a spacious and well laid out floorplan with a private balcony. Some of the features include a master with a walk-in closet and ensuite, and open living space off the kitchen. Your home will be finished with designer selections in your choice of two different colour schemes. Finishes include quartz countertops in kitchen and island, luxury vinyl plank flooring in the living areas, ceramic tile in the bathroom, and more. Each unit has private HVAC controls, in-suite laundry, underground parking, and access to the rooftop patio with lovely views of the Kettle Creek Golf Course. Owners will also enjoy a membership to the Kokomo Beach Club complete with an outdoor pool, gym, yoga studio, and owners lounge, which is located adjacent to the building. Explore the Kokomo community including a pond, park, views of the golf course and 12 acres of protected forest through the walking trail. Please contact Listing Realtors for pricing and availability. Note that the condo fees are based on .38 per sf plus $80 per unit for the Beach Club. (id:16757)
350 Homestead Court
London, Ontario
Don't miss the rare opportunity to own 350 Homestead Court! This well-maintained hidden gem is located in a peaceful, quiet area within a friendly townhome community in Northwest London. The3-bedroom, 1.5-bath home is conveniently close to Western University, schools, shopping, and various public amenities, and is situated on prime transit routes, making it ideal for both families and students. The well-lit main level boasts a spacious kitchen and dining area with walk-out access to your own fenced-in patio. Enjoy the large bay windows, French doors, and a beautifully updated living room. The main level also features a powder room, complementing the 4-piece bathroom upstairs. In addition to three bedrooms on the upper level, the finished lower level offers a recreation room or an extra-large bedroom. The community offers a pool, ample visitor parking, and beautifully landscaped surroundings, making this a perfect home. (id:16757)
415 - 100 The Promenade
Central Elgin, Ontario
Welcome to KOKOMO! Top floor unit with serene view overlooking the golf course. The Shore layout has1020 sq ft, 2 bedrooms, 2 bathrooms, appliances all new, bright and cheery windows, private balcony. Kokomo includes use of the Beach House with Yoga room, meeting room, inground pool and other fantastic amenities. This unit comes with exclusive underground parking and a storage locker. Many upgrades to the flooring and kitchen choices. Don't miss out, book your showing today. (id:16757)
999 Eagle Crescent
London, Ontario
Amazing Opportunity to Jump into the real estate market in the final days of affordable pricing! Recently upgraded to Gas Forced Hot Air with Central A/C Throughout. The new roof line and super double car deep car-port complement this enormous and fenced in yard located directly across the street from a park. The benefits of Eagle Crescent are undeniably fantastic, close to Victoria Hospital, easy access to the highways, the city is yours, and yes the partially finished basement has a side entrance door. Your action is required now, if you wait, someone else is going to move into this deal of the century! (id:16757)
1853 Marconi Boulevard
London, Ontario
Welcome to this charming, semi-detached brick raised ranch with 4 bedrooms and 2 full bathrooms! The home is thoughtfully designed with an open-concept main floor and kitchen pass through. The large living room windows are elevated giving you a great view of the neighbourhood while still maintaining privacy. The carpeting is brand new, and the entire house has been freshly repainted. The upper level offers three generously sized bedrooms and a full bathroom, ideal for family living, with a 4th large bedroom and walk in closet plus 2nd full bathroom and large family room in the lower level which would be great for guests or teenagers! The backyard is fully fenced and just the right size to enjoy the outdoors in a private space while still being low maintenance. Conveniently located with quick access to Veteran's Memorial Parkway, this home connects you effortlessly to the city as well as the 401 highway. Don't miss the opportunity to make this move-in-ready gem yours! (id:16757)
774 Lorne Avenue
London, Ontario
This beautifully renovated 1-1/2 story with 1-car garage, located in the vibrant Old East Village neighborhood, seamlessly combines classic charm with modern upgrades, making it an ideal investment as an up-down duplex, or multi-generational 3 br, 2 bathrooms living space. The detached brick house features two separate entrances, ensuring privacy and convenience. Its freshly painted brick exterior and revitalized garage create an inviting curb appeal, enhanced by improved landscaping and a deep lot that provides ample outdoor space for gardening or recreation. An old lamppost adds a nostalgic touch to the backyard, evoking the neighborhoods historic character. Since 2017, the roof has been replaced, and in 2020, both kitchens and the main bathroom were stylishly redone, complete with new appliances, pot lights, and updated plumbing and electrical systems. Notably, the bedroom on the main level boasts a triple-pane window, providing exceptional insulation and noise reduction for added comfort. In 2021, heating improvements included the installation of panel radiators, most windows were replaced, and smart home features, such as a thermostat and bathroom fan, were added for enhanced convenience. By 2022, outdoor spaces were transformed with a new deck and front steps, alongside essential plumbing upgrades for reliability. Recent improvements in 2023 included a new gas hot water tank (owned) and a built-in closet for the main floor bedroom, while 2024 brought updates to both breaker panels, a complete repainting of the interior and exterior, landscaping enhancements, and a new front porch light. This house not only offers stylish, comfortable living with separate spaces and utility meters but also reflects the dynamic character of its sought-after neighborhood. Conveniently located just minutes from downtown, offering easy access to amenities, shopping, dining, and entertainment. (id:16757)
146 Simcoe Street
South Huron, Ontario
Nestled in the quaint town of Exeter, this spacious townhome offers a serene retreat just 30 minutes from London and Stratford, and only 20 minutes from the picturesque Lake Huron shoreline. This inviting 3-bedroom, 2-bathroom home blends the tranquility of country living with the convenience of town amenities.Begin your day with morning beverages on the rear deck, where you can experience the peaceful views of horses grazing in the neighbouring field. Indoors, the homes open-concept living area is enhanced by custom millwork and abundant natural light, with windows and a patio door that leads to the rear yard. The primary bedroom upstairs features ample closet space and generous sunlight, while two additional bedrooms provide comfortable accommodations for family and guests. The lower level of the house is an entertainer's dream, boasting an inviting bar and a home theatre area that creates a relaxed atmosphere for gatherings. The expansive backyard further extends your living space, with a fire pit, garden, and shed to enjoy the natural surroundings. With its combination of affordable living, inviting atmosphere, and proximity to schools, parks, hospitals, and delectable main street eateries, this townhome offers an ideal setting where relaxing is easy and living is convenient. (id:16757)
304 Trooper Wilson Place
London, Ontario
What a cutie patootie! Check out this 2+1 bedroom all brick bungalow. 2 bedrooms on main close to 4 piece family washroom. Kitchen with stainless steel appliances and patio door to back deck. Spacious lower level bedroom with built-in shelving, closet and egress window for safety. Bonus ""farmers"" 2 piece washroom within utilitie room. Check out this large, fenced yard, great place for a garden. This home sits on the boarders of Old East Village.Just walking distance to Kiwanis park including the city's walking/biking trails. Sitting on a recently altered road giving this home more privacy, greater quiet and extra visitors parking. Great for the first time buyer or investors. Call today to view. (id:16757)
1020 Trafalgar Street
London, Ontario
Welcome to your charming 1.5-story home, fully updated from top to bottom! This inviting residence features 3 bedrooms and 2 bathrooms, offering comfort and modern convenience. The main level boasts a spacious living area, perfect for gatherings, a fully renovated Kitchen that includes brand new stove and Microwave. Bathroom has been updated with new shower and dual sinks, while the fully finished basement includes a potential office area, ideal for remote work or study. With tasteful updates throughout, including the upstairs bedrooms, this home combines classic appeal with contemporary style. Furnace, Central Air and Heat Pump installed in March 2024. All 3 come with 10 year parts warranty. Electrical updated in June to 200AMP panel. Don't miss the chance to make this your new haven! (id:16757)
19 Empress Avenue
London, Ontario
Welcome to your perfect retreat! Located on a rare and serene lot, backing onto protected green space and the picturesque Thames River, this charming bungalow offers an unbeatable location. Walking distance to Western University and a short walk to downtown London, this bright and modern home boasts light, neutral finishes throughout. The second bedroom is currently being used as an inviting sunroom that could easily be converted back to a bedroom. The kitchen is fully equipped with a gas stove, range hood, dishwasher, and fridge, ideal for home cooking. Outside, a stone patio with a covered area provides a perfect spot to enjoy the fully fenced yard, offering privacy and stunning views of the river and lush surroundings. With a detached one-car garage and additional parking for three vehicles in the private driveway, convenience is key. Enjoy easy access to walking trails, vibrant restaurants, nightlife, and more in this prime location. Don't miss this rare opportunity to own a riverside home in one of London's most sought-after areas! (id:16757)
1253 Sorrel Road
London, Ontario
Welcome to 1253 Sorrel Rd. in north east London. This charming 3 bedroom 1.5 bathroom semi detached bungalow with a detached 1 car garage is just what you've been looking for!! The Main floor boasts vaulted ceilings in the family room with big bright windows, 2 bedrooms, and a 4 pc bath that's been renovated in 2024. The lower level features an open concept kitchen/dining room with generous sized kitchen, updated powder room, as well as an additional bedroom. Laundry/utility room has walk up access to the fenced in backyard, where you'll find plenty of room to entertain, let the kids play or spend some quiet time gardening. There's plenty of parking in the newer paved driveway. Located on a bus route, and walking distance to Evelyn Harrison Public school, few short blocks to major shopping amenities, Fanshawe college, Fanshawe conservation area, London Airport, as well as easy access to HWY 401. Great opportunity to get in to your own home! (id:16757)
57 Scott Street
St. Thomas, Ontario
Charming Family Home Perfect for First-Time Buyers! Discover your dream home in this spacious two-storey residence, ideal for large families and first-time Buyers alike. With excellent curb appeal, this 4+2 bedroom home features 2 full bathrooms and a mutual drive leading to private parking for three vehicles. Step inside to a bright main floor boasting a modern kitchen, full bathroom abundant natural light, and a neutral colour palette. You'll find two versatile bonus rooms perfect for an office, second living room, or playroom. The back mudroom opens to a partially fenced yard, providing parking along the back fence. Upstairs, enjoy four generously sized bedrooms, a convenient laundry room, a large full bathroom, and plenty of closet space. The dry basement offers ample storage and includes two extra bonus rooms for your needs. With R4 zoning, this property allows for various uses, adding even more potential for future development or investment opportunities. The seller is also willing to pay out any leased items at closing, making your transition smooth and hassle-free. Relax on the covered front patio, perfect for morning tea or evening gatherings. Quick commute to Port Stanley Beach. Don't miss this incredible chance to make this charming house your new home! (id:16757)
126 Inkerman Street
St. Thomas, Ontario
Welcome to 126 Inkerman Street, St. Thomas, located within walking distance to downtown and Smart Centres St. Thomas shopping plaza, and driving access to overpass to Wellington Road, Highbury Avenue, the Amazon plant and future Volkswagon Battery plant. This totally renovated century home features 3 bedrooms, 2 full baths, new appliances, and detached heated two car garage on oversize partially fenced super quiet city lot. Quality details such as solid surface counters in kitchen, upgraded appliances, modern lighting, farmhouse style flooring, and jetted spa tub provide touches of luxury for the family looking for some space and serenity. Loads of parking, tons of garage space to comfortably work or park your cars and bikes, private deck, and a big back yard offer more space for Dad, the kids, and the dog. Please take the tour today and see if this very well maintained family home might be just what you've been looking for. (id:16757)
49 - 112 North Centre Road
London, Ontario
Nestled in the vibrant North London neighbourhood of Masonville, this charming 3+1 bedroom townhouse, offers a prime location with easy access to an array of amenities. Just steps ways from shopping, dining, transit, theatres, and scenic nature walks and conveniently minutes away from Western University and University Hospital. The open-concept layout features spacious living and dining areas, an elegant espresso kitchen with stainless steel appliances, and patio doors that open to a deck for outdoor relaxation. The large primary room boasts a walk-in closet and spacious 3-piece ensuite with double sinks and a glass tile shower. Two additional generously-sized bedrooms share a well-appointed 4-piece bathroom. The lower level includes a fourth bedroom with its own 2-piece ensuite and a convenient laundry room. Don't miss the opportunity to tour this fantastic home! (id:16757)
838 Van Street
London, Ontario
2 storey, 3 bedroom home in quiet family neighbourhood. Move-in condition. Open large family room with laminate floor and built-in entertainment centre. Generous eat-in kitchen with lots of cabinets, tile back splash and patio door to a 14 x 14 deck on a mature fenced lot with storage shed. Three good size bedrooms. (id:16757)
26 Mcnay Street
London, Ontario
Step into this beautiful fully renovated 2-bedroom, 1-bathroom home featuring a custom kitchen with quartz countertops - perfect for entertaining! The front foyer welcomes you with a custom built-in hall tree for added storage, adding both style and functionality. The bright and open main floor is filled with natural light. Enjoy the luxurious updated bathroom, newer furnace, windows, and modern stainless steel appliances. Move-in ready, all that's left to do is relax and enjoy the spacious backyard! **** EXTRAS **** Eavestroughs replaced 2022Duct cleaning completed 2023 (id:16757)
549 Quebec Street
London, Ontario
This charming home exudes timeless appeal with its classic features and thoughtful updates. The main level offers a large covered front porch, an open-concept living and dining area, a spacious eat-in kitchen, a 3-piece bathroom off the family room, and convenient main floor laundry. The family room opens to a generous rear deck, ideal for relaxing or entertaining. Upstairs, you'll find three comfortable bedrooms and an additional 3-piece bath. Updates include a high-efficiency furnace and AC from 2016, a new chimney liner in 2016, a 200 amp service with updated wiring, and newer plumbing. The home is rich with natural wood trim throughout, adding warmth and character to every room. (id:16757)
178 Wellington Street
London, Ontario
Offering versatility and space, this four-bedroom residence boasts one-and-a-half bathrooms. The main floor showcases a large bedroom, expansive living area, kitchen, dining room, and deck. Three generously sized bedrooms and a full four-piece bathroom reside on the upper level.BDC(6) Wellington Street, East Side, from Simcoe Street to the Thames Rivera) Permitted Uses:i) Animal hospitals;ii) Clinics;iii) Converted dwellings;iv) Emergency care establishments;v) Existing dwellings;vi) Group homes type 2;vii) Laboratories;viii) Medical/dental offices;ix) Offices;x) Patient testing centre laboratories;xi) Studios.Plus, theres more please view attached PDF. Limitless possibilities. All walking distance to downtown Londons core. Be quick. Try your offer! (id:16757)
7372 Coyne Road
Dutton/dunwich, Ontario
Welcome to the ""Beach House""!! Situated atop the Hill at Coyne Road, with Exclusive access to the Gorgeous and Expansive Lake Erie Shorelines. Enjoy the cool breeze of the summer or the adventure of sledding in the winter followed by a cozy evening lounging by the impressive Grand Field Stone propane Fireplace, with hot chocolate and warm cookies from the oven. The Cottage will comfortably accommodate Five Adults with the Queen Bed in the spacious Main Bedroom, Queen Sofa Bed in front of the fireplace, and the Double sofa bed in the Guest Room. Additional sleeping arrangements can also be set up in the updated Bunkhouse. All the luxuries of home begin with the convenient Front Loading Washer and Dryer, the Tankless Hot Water Heater, and 2 Bathrooms - one Full Bathroom and one Powder room. The Kitchen is Spacious and Bright with abundant counter space, and storage, and the Back Door with access to the backyard Firepit overlooking the robust Ravine. Take your favourite morning beverage into the bonus Bunkhouse and observe the wildlife in the ravine from the large bay window, the perfect extra space for the younger family members to enjoy some screen time or board games separate from the tranquility of the main Cottage. Hostas are the flower of choice. The deer will feed on the leaves but they always grow back, making the deer regular visitors. There are also special Pear and Apple trees which produce various types of the before mentioned Fruit and a Large Shed perfect for tucking away items for lawn maintenance or just extra storage. As a member of the Duttona Beach Private Preservation Society you will enjoy exclusive access to 1800 feet of Lake Erie Shoreline and 47 acres of wooded land established to preserve the local flower and fauna. This Turn Key 4 season cottage with newer spray foam insulation is the Perfect way to get back to Nature. (id:16757)
1001 Oxford Street E
London, Ontario
Dreaming of financial freedom? This legal duplex in London isn't just a home, its a strategic move for you, whether you're a first time home buyer or an investor seeking a great opportunity.This house has two separate apartments with 9 foot ceilings. The front unit is a large one bedroom apartment with a full kitchen, living area and huge bath. The back unit is a large bachelor with a backyard view and a covered patio. Each unit has a separate entrance. There are laundry hookups in each unit.The house is located in a highly populated student area with nearby shopping. The bus stops at the door. The property features a large backyard with shed and 3 car parking. As a bonus, there are plans and permit for a new garage and the 200 amp service and main floor framing are ready for a second floor. Hot Water heater owned. Don't miss this fantastic opportunity! (id:16757)
714 Cheapside Street
London, Ontario
Welcome to 714 Cheapside! This cute as a button, two bedroom, one bathroom home is perfect for first time home buyers or investors. The main floor features living & dining space, a large one wall kitchen, a four piece bathroom, and bonus family room/office leading out the fully fenced and private backyard! Upstairs are two good sized bedrooms. Laundry located in the unspoiled basement. Great location close to Fanshawe College, Western University, grocery stores, and restaurants. (id:16757)
294 Wharncliffe Road S
London, Ontario
Renovated and move-in ready, this home with full, separate private access in-law suite is perfect for any first time buyer looking to subsidize their mortgage with a basement tenant. Updates throughout including a modern kitchen with newer cabinetry, counters, and backsplash all on a tiled floor bridging into an open concept living room. Work from home in your sunny office space, or repurpose it into a mudroom with laundry, thanks to its optional full laundry hook up! Finally, on the main floor, enjoy a redone bathroom with tile tub surround and new vanity. Photos of the currently tenanted basement are from prior to current tenancy. Heating is highly efficient thanks to hot water boiler radiant heat! (id:16757)








